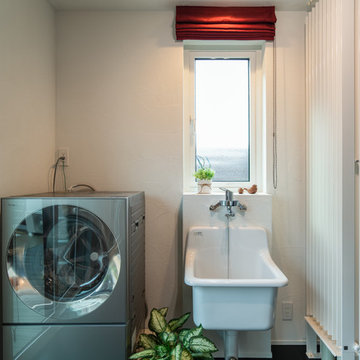Utility Room with Cork Flooring Ideas and Designs
Refine by:
Budget
Sort by:Popular Today
41 - 60 of 91 photos
Item 1 of 2
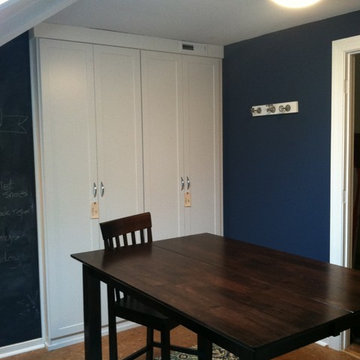
Laundry Room done by Organized Design in the 2014 Charlottesville Design House. Collaboration with Peggy Woodall of The Closet Factory. Paint color: Benjamin Moore's Van Deusen Blue, Cork flooring was installed, cabinetry installed by Closet Factory, new Kohler Sink & Faucet and Bosch washer & dryer. New lighting & hardware were installed, a cedar storage closet, and a chalkboard paint wall added. Designed for multiple functions: laundry, storage, and work space for kids or adults.
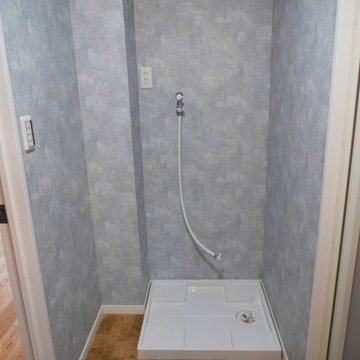
洗面所の向かい側にあるランドリールームです。
左側や上のスペースに棚を設置して収納場所も確保できます。
水廻りの床はCFのコルクで統一しています。
Photo of a small contemporary single-wall separated utility room in Other with grey walls, cork flooring, an integrated washer and dryer, brown floors, a wallpapered ceiling and wallpapered walls.
Photo of a small contemporary single-wall separated utility room in Other with grey walls, cork flooring, an integrated washer and dryer, brown floors, a wallpapered ceiling and wallpapered walls.
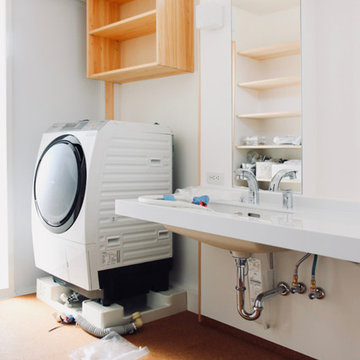
郡山市T様邸(開成の家) 設計:伊達な建築研究所 施工:BANKS
Design ideas for a large modern single-wall utility room in Other with a submerged sink, beaded cabinets, brown cabinets, composite countertops, white walls, cork flooring, an integrated washer and dryer, brown floors and white worktops.
Design ideas for a large modern single-wall utility room in Other with a submerged sink, beaded cabinets, brown cabinets, composite countertops, white walls, cork flooring, an integrated washer and dryer, brown floors and white worktops.
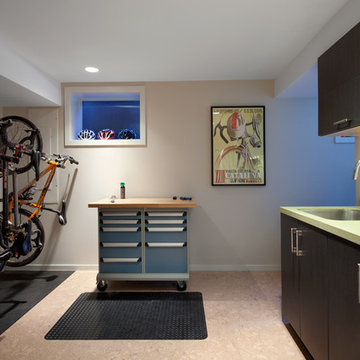
Utility meets mobility. Storage and function both required, both met.
Ema Peter Photography
Inspiration for a contemporary utility room in Vancouver with a submerged sink, flat-panel cabinets, dark wood cabinets, beige walls, cork flooring and a stacked washer and dryer.
Inspiration for a contemporary utility room in Vancouver with a submerged sink, flat-panel cabinets, dark wood cabinets, beige walls, cork flooring and a stacked washer and dryer.
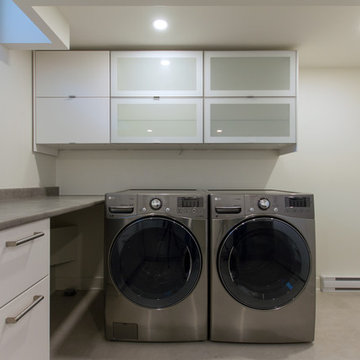
Pure Organic Design Inc.
This is an example of a large contemporary utility room in Montreal with white walls and cork flooring.
This is an example of a large contemporary utility room in Montreal with white walls and cork flooring.
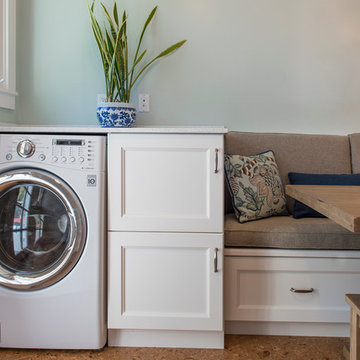
HDR Remodeling Inc. specializes in classic East Bay homes. Whole-house remodels, kitchen and bathroom remodeling, garage and basement conversions are our specialties. Our start-to-finish process -- from design concept to permit-ready plans to production -- will guide you along the way to make sure your project is completed on time and on budget and take the uncertainty and stress out of remodeling your home. Our philosophy -- and passion -- is to help our clients make their remodeling dreams come true.
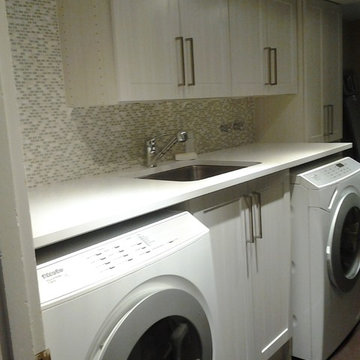
This is an example of a medium sized traditional galley separated utility room in Montreal with shaker cabinets, beige cabinets, engineered stone countertops, a side by side washer and dryer, a submerged sink, beige walls and cork flooring.
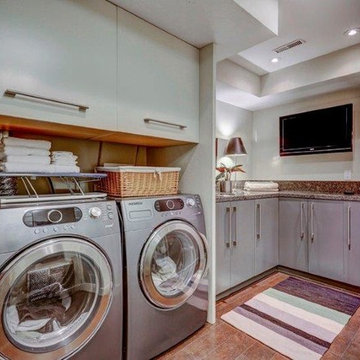
Zoon Photography
Medium sized contemporary l-shaped separated utility room in Calgary with a submerged sink, flat-panel cabinets, grey cabinets, granite worktops, grey walls, cork flooring and a side by side washer and dryer.
Medium sized contemporary l-shaped separated utility room in Calgary with a submerged sink, flat-panel cabinets, grey cabinets, granite worktops, grey walls, cork flooring and a side by side washer and dryer.
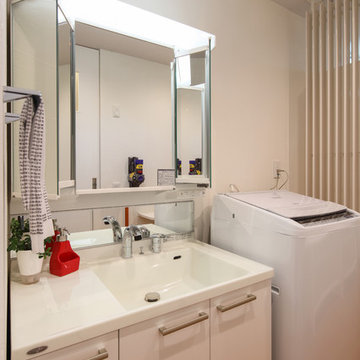
住宅街、美しい冷暖房器のある2階リビングの家
Medium sized modern single-wall utility room in Other with white walls, cork flooring, orange floors and white worktops.
Medium sized modern single-wall utility room in Other with white walls, cork flooring, orange floors and white worktops.
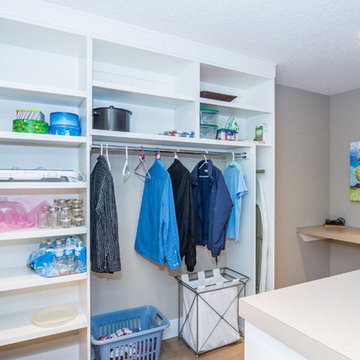
Photo of a large galley utility room in Calgary with an utility sink, shaker cabinets, white cabinets, laminate countertops, beige walls, cork flooring and a side by side washer and dryer.
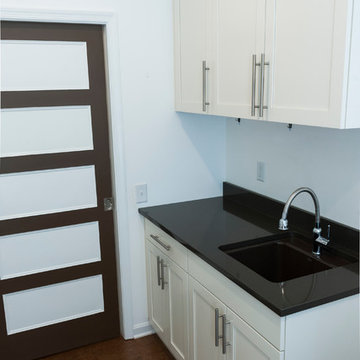
John Welsh
Photo of an utility room in Philadelphia with white cabinets, cork flooring, brown floors and recessed-panel cabinets.
Photo of an utility room in Philadelphia with white cabinets, cork flooring, brown floors and recessed-panel cabinets.
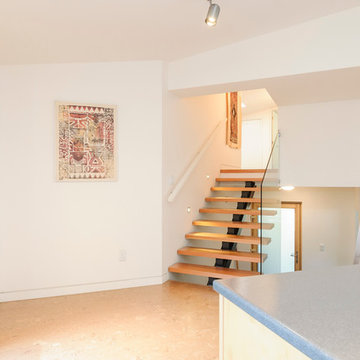
silvija crnjak
Photo of a medium sized utility room in Vancouver with flat-panel cabinets, light wood cabinets, laminate countertops, white walls, cork flooring and a side by side washer and dryer.
Photo of a medium sized utility room in Vancouver with flat-panel cabinets, light wood cabinets, laminate countertops, white walls, cork flooring and a side by side washer and dryer.
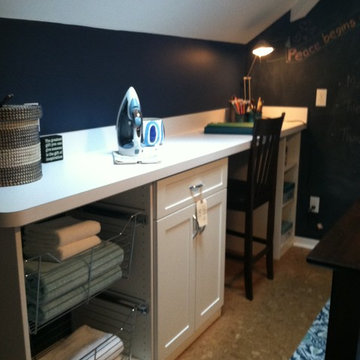
Laundry Room done by Organized Design in the 2014 Charlottesville Design House. Collaboration with Peggy Woodall of The Closet Factory. Paint color: Benjamin Moore's Van Deusen Blue, Cork flooring was installed, cabinetry installed by Closet Factory, new Kohler Sink & Faucet and Bosch washer & dryer. New lighting & hardware were installed, a cedar storage closet, and a chalkboard paint wall added. Designed for multiple functions: laundry, storage, and work space for kids or adults.
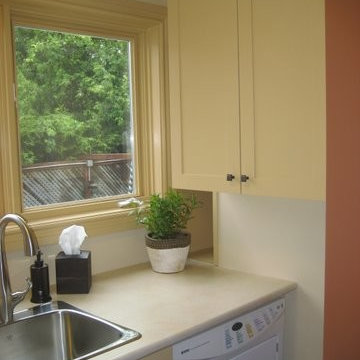
Counter space was maximized by placing the work surface in front of the window on the widest wall (82“) and increasing the counter depth to 30”. Shelving in the alcove, wall cabinet and under sink cabinet provides accessible hidden storage.
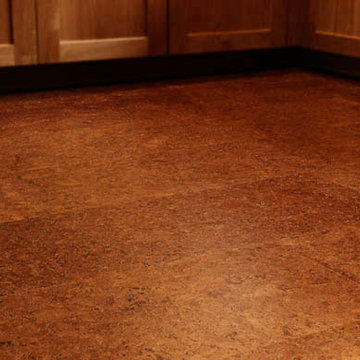
Cork is a great option for Green Friendly families. Affordable & beautiful!!! This can be used in most spaces of a Home.
Photo of a medium sized classic galley separated utility room in Portland with recessed-panel cabinets, medium wood cabinets and cork flooring.
Photo of a medium sized classic galley separated utility room in Portland with recessed-panel cabinets, medium wood cabinets and cork flooring.
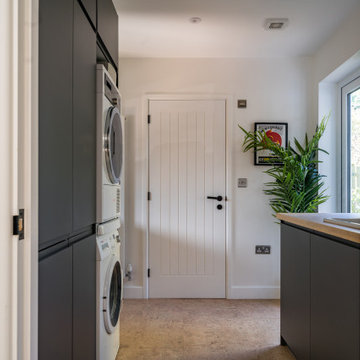
Utility room with cabinets and freestanding appliances.
This is an example of a small modern galley laundry cupboard in Oxfordshire with an integrated sink, grey cabinets, wood worktops, white walls, cork flooring, a stacked washer and dryer and beige worktops.
This is an example of a small modern galley laundry cupboard in Oxfordshire with an integrated sink, grey cabinets, wood worktops, white walls, cork flooring, a stacked washer and dryer and beige worktops.
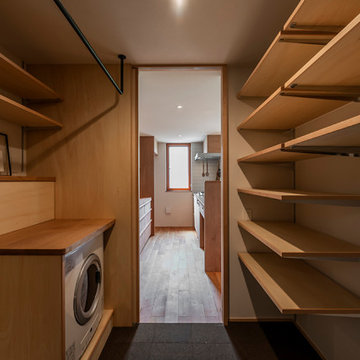
Photo of a galley separated utility room in Other with open cabinets, wood worktops, white walls, cork flooring and a side by side washer and dryer.
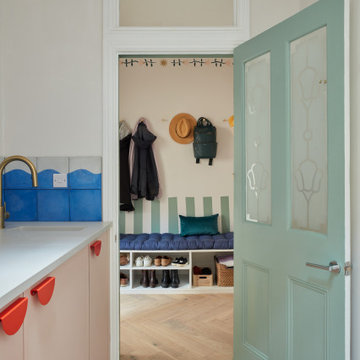
playful utility room, with pink cabinets and bright red handles looking through to the hall coats storage
Photo of a small eclectic single-wall utility room in London with a single-bowl sink, flat-panel cabinets, engineered stone countertops, blue splashback, white walls, cork flooring, an integrated washer and dryer and grey worktops.
Photo of a small eclectic single-wall utility room in London with a single-bowl sink, flat-panel cabinets, engineered stone countertops, blue splashback, white walls, cork flooring, an integrated washer and dryer and grey worktops.
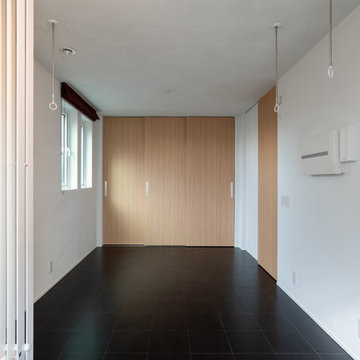
This is an example of a contemporary utility room in Other with white walls, cork flooring and black floors.
Utility Room with Cork Flooring Ideas and Designs
3
