Utility Room with Engineered Stone Countertops and Black Worktops Ideas and Designs
Refine by:
Budget
Sort by:Popular Today
41 - 60 of 257 photos
Item 1 of 3
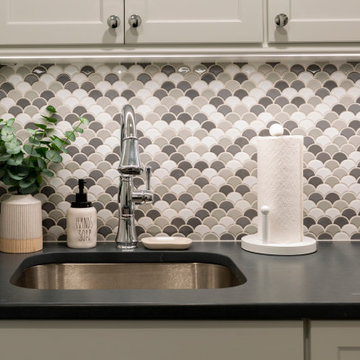
Having a sink and faucet is essential in any well thought out laundry space!
Photo of a medium sized classic l-shaped separated utility room in New York with a submerged sink, shaker cabinets, white cabinets, engineered stone countertops, multi-coloured splashback, mosaic tiled splashback, beige walls, a stacked washer and dryer and black worktops.
Photo of a medium sized classic l-shaped separated utility room in New York with a submerged sink, shaker cabinets, white cabinets, engineered stone countertops, multi-coloured splashback, mosaic tiled splashback, beige walls, a stacked washer and dryer and black worktops.
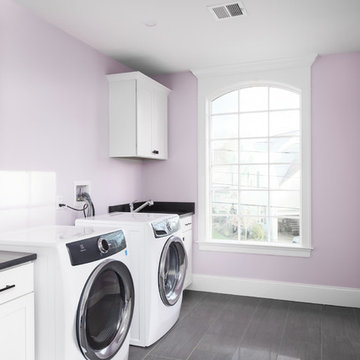
The fun purple walls in this client's dream laundry room has it all! lots of cabinet storage and counter space for folding laundry, as well as a sink and full sized w/d. Lots of windows provide lots of natural light.
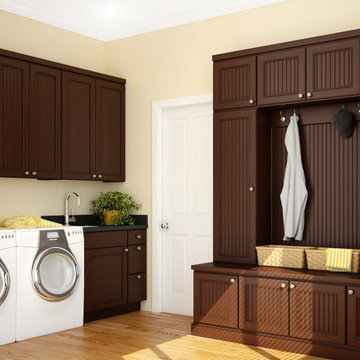
This is an example of a large traditional l-shaped separated utility room in Other with a submerged sink, recessed-panel cabinets, dark wood cabinets, engineered stone countertops, beige walls, light hardwood flooring, a side by side washer and dryer, beige floors and black worktops.

Black and white laundry room with checkerboard flooring.
This is an example of a large contemporary u-shaped separated utility room in Minneapolis with a submerged sink, flat-panel cabinets, white cabinets, engineered stone countertops, multi-coloured walls, ceramic flooring, multi-coloured floors, black worktops and wallpapered walls.
This is an example of a large contemporary u-shaped separated utility room in Minneapolis with a submerged sink, flat-panel cabinets, white cabinets, engineered stone countertops, multi-coloured walls, ceramic flooring, multi-coloured floors, black worktops and wallpapered walls.

This is an example of a small traditional single-wall separated utility room in Philadelphia with a submerged sink, flat-panel cabinets, white cabinets, engineered stone countertops, grey walls, light hardwood flooring, a stacked washer and dryer and black worktops.
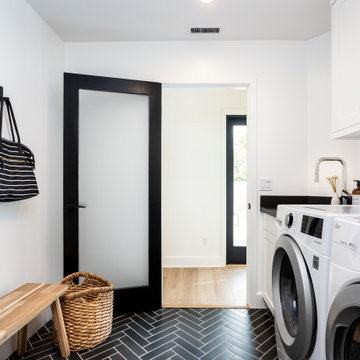
This is an example of a small galley separated utility room in Los Angeles with a submerged sink, shaker cabinets, white cabinets, engineered stone countertops, white walls, a side by side washer and dryer, black floors and black worktops.
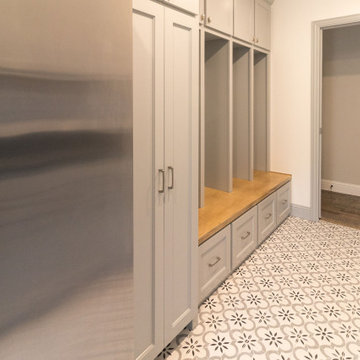
Design ideas for a large traditional galley separated utility room in Dallas with a submerged sink, shaker cabinets, grey cabinets, engineered stone countertops, white splashback, mosaic tiled splashback, grey walls, porcelain flooring, a side by side washer and dryer, white floors and black worktops.
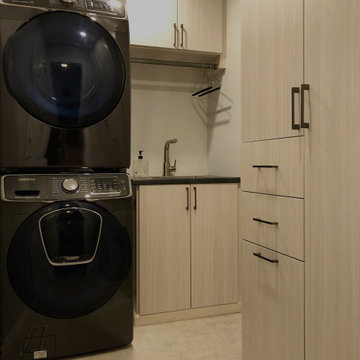
Design ideas for a medium sized contemporary single-wall separated utility room in Toronto with a built-in sink, flat-panel cabinets, light wood cabinets, engineered stone countertops, beige walls, ceramic flooring, a stacked washer and dryer, brown floors and black worktops.

Inspiration for a small rural single-wall utility room in Other with a submerged sink, flat-panel cabinets, black cabinets, engineered stone countertops, dark hardwood flooring, a side by side washer and dryer, brown floors, black worktops and beige walls.
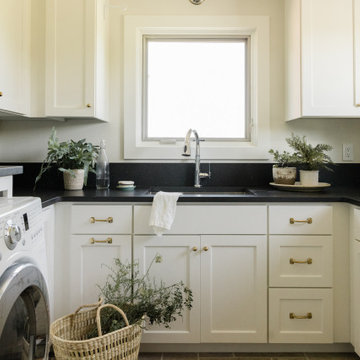
U-shaped laundry room with Shaker style cabinetry, built-in utility closet, folding counter, window over the sink.
Photo of a medium sized traditional u-shaped separated utility room in Other with a submerged sink, recessed-panel cabinets, white cabinets, engineered stone countertops, black splashback, engineered quartz splashback, white walls, ceramic flooring, a side by side washer and dryer, grey floors and black worktops.
Photo of a medium sized traditional u-shaped separated utility room in Other with a submerged sink, recessed-panel cabinets, white cabinets, engineered stone countertops, black splashback, engineered quartz splashback, white walls, ceramic flooring, a side by side washer and dryer, grey floors and black worktops.

Alongside Tschida Construction and Pro Design Custom Cabinetry, we upgraded a new build to maximum function and magazine worthy style. Changing swinging doors to pocket, stacking laundry units, and doing closed cabinetry options really made the space seem as though it doubled.

Medium sized rustic l-shaped separated utility room in Phoenix with a built-in sink, recessed-panel cabinets, blue cabinets, engineered stone countertops, grey walls, ceramic flooring, a side by side washer and dryer, white floors and black worktops.

This laundry room features custom built-in storage with white shaker cabinets, black cabinet knobs, Quartz countertop, and a beautiful blue tile floor. You can gain easy access to the screened porch through the black dutch door,
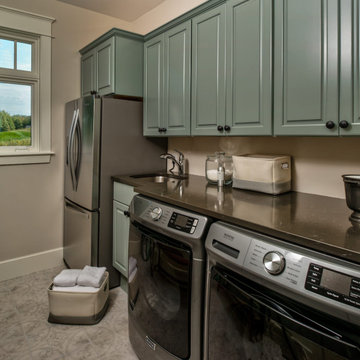
Design ideas for a medium sized classic single-wall separated utility room in Other with a submerged sink, raised-panel cabinets, green cabinets, engineered stone countertops, beige walls, ceramic flooring, a side by side washer and dryer, beige floors and black worktops.

Photo of a l-shaped separated utility room in Charleston with a submerged sink, shaker cabinets, white cabinets, engineered stone countertops, white splashback, ceramic splashback, beige walls, ceramic flooring, a side by side washer and dryer, grey floors and black worktops.
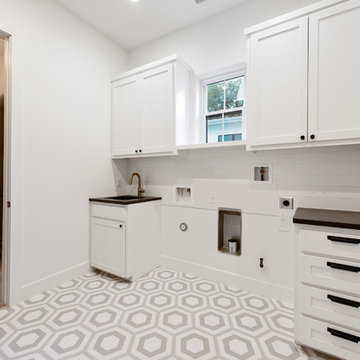
Photo of a medium sized rural utility room in Austin with a submerged sink, shaker cabinets, white cabinets, engineered stone countertops, white walls, porcelain flooring, a side by side washer and dryer, grey floors and black worktops.
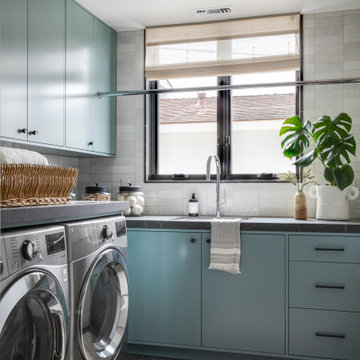
Colorful laundry room with custom teal cabinets and black designer accents, beautiful subway tile, and stainless steel appliances add a touch of coastal glam to an everyday chore.
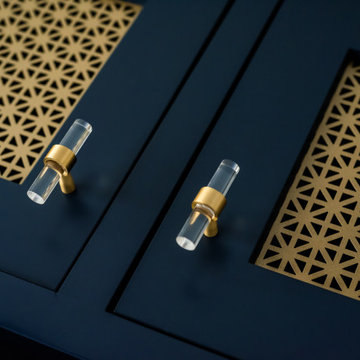
Medium sized country utility room in Chicago with a submerged sink, flat-panel cabinets, blue cabinets, engineered stone countertops, white walls, porcelain flooring, a side by side washer and dryer, grey floors and black worktops.
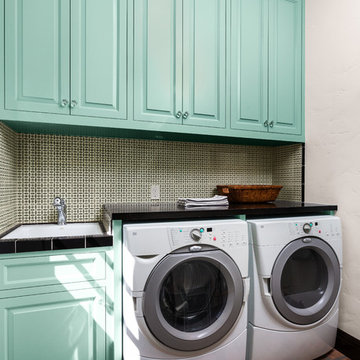
This is an example of a medium sized mediterranean single-wall utility room in Los Angeles with raised-panel cabinets, blue cabinets, white walls, terracotta flooring, a side by side washer and dryer, brown floors, engineered stone countertops and black worktops.

Sooooooo much better than the old
Design ideas for a medium sized modern single-wall separated utility room in Other with flat-panel cabinets, beige cabinets, engineered stone countertops, grey splashback, ceramic splashback, beige walls, ceramic flooring, a side by side washer and dryer, yellow floors and black worktops.
Design ideas for a medium sized modern single-wall separated utility room in Other with flat-panel cabinets, beige cabinets, engineered stone countertops, grey splashback, ceramic splashback, beige walls, ceramic flooring, a side by side washer and dryer, yellow floors and black worktops.
Utility Room with Engineered Stone Countertops and Black Worktops Ideas and Designs
3