Utility Room with Flat-panel Cabinets and Black Worktops Ideas and Designs
Refine by:
Budget
Sort by:Popular Today
21 - 40 of 308 photos
Item 1 of 3
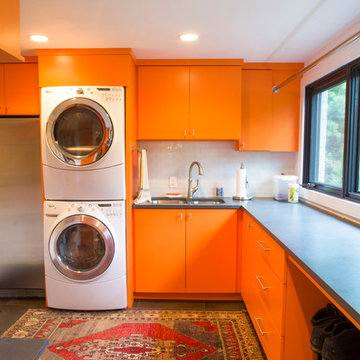
Full Home Renovation from a Traditional Home to a Contemporary Style.
Inspiration for a large modern l-shaped utility room in Milwaukee with a submerged sink, flat-panel cabinets, orange cabinets, quartz worktops, white walls, porcelain flooring, a stacked washer and dryer, black floors and black worktops.
Inspiration for a large modern l-shaped utility room in Milwaukee with a submerged sink, flat-panel cabinets, orange cabinets, quartz worktops, white walls, porcelain flooring, a stacked washer and dryer, black floors and black worktops.

Small traditional single-wall utility room in St Louis with flat-panel cabinets, white cabinets, engineered stone countertops, multi-coloured splashback, ceramic splashback, grey walls, porcelain flooring, a side by side washer and dryer, multi-coloured floors and black worktops.

Design ideas for a large contemporary separated utility room in Atlanta with a belfast sink, flat-panel cabinets, grey cabinets, granite worktops, beige splashback, tonge and groove splashback, beige walls, terracotta flooring, a side by side washer and dryer, black worktops, a timber clad ceiling and tongue and groove walls.
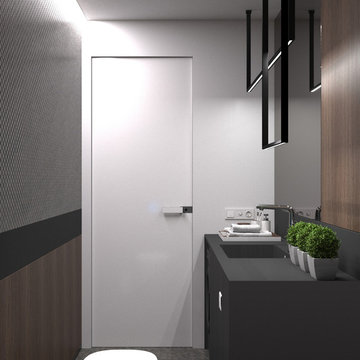
Akhunov Architects / Дизайн интерьера в Перми и не только
Inspiration for a small contemporary single-wall separated utility room in Saint Petersburg with an integrated sink, flat-panel cabinets, black cabinets, composite countertops, white walls, porcelain flooring, an integrated washer and dryer, grey floors and black worktops.
Inspiration for a small contemporary single-wall separated utility room in Saint Petersburg with an integrated sink, flat-panel cabinets, black cabinets, composite countertops, white walls, porcelain flooring, an integrated washer and dryer, grey floors and black worktops.

Inspiration for a small modern single-wall utility room in Melbourne with medium wood cabinets, medium hardwood flooring, a concealed washer and dryer, flat-panel cabinets, marble worktops, beige walls, black worktops and a submerged sink.

Lidesign
Inspiration for a small scandinavian single-wall utility room in Milan with a built-in sink, flat-panel cabinets, black cabinets, laminate countertops, beige splashback, porcelain splashback, grey walls, porcelain flooring, a side by side washer and dryer, beige floors, black worktops and a drop ceiling.
Inspiration for a small scandinavian single-wall utility room in Milan with a built-in sink, flat-panel cabinets, black cabinets, laminate countertops, beige splashback, porcelain splashback, grey walls, porcelain flooring, a side by side washer and dryer, beige floors, black worktops and a drop ceiling.
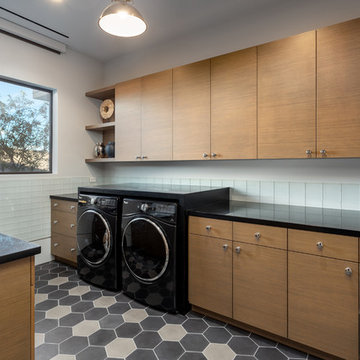
Photo of a contemporary separated utility room in Phoenix with flat-panel cabinets, medium wood cabinets, white walls, a side by side washer and dryer, multi-coloured floors and black worktops.

Whimsical, yet functional Laundry Room with custom dog bath.
Photo of a medium sized shabby-chic style utility room in Chicago with a submerged sink, flat-panel cabinets, white cabinets, granite worktops, white splashback, metro tiled splashback, grey walls, ceramic flooring, a side by side washer and dryer, multi-coloured floors and black worktops.
Photo of a medium sized shabby-chic style utility room in Chicago with a submerged sink, flat-panel cabinets, white cabinets, granite worktops, white splashback, metro tiled splashback, grey walls, ceramic flooring, a side by side washer and dryer, multi-coloured floors and black worktops.
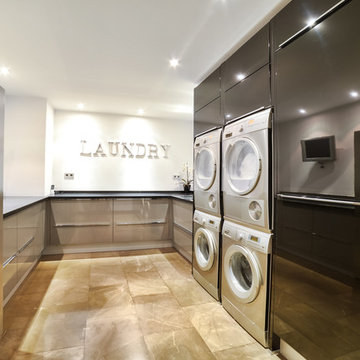
Inspiration for a contemporary u-shaped separated utility room in Alicante-Costa Blanca with flat-panel cabinets, grey cabinets, black worktops, white walls, a side by side washer and dryer and beige floors.

Inspiration for a medium sized traditional utility room in Chicago with a submerged sink, flat-panel cabinets, blue cabinets, engineered stone countertops, white walls, porcelain flooring, a side by side washer and dryer, grey floors, black worktops and a feature wall.

Design ideas for a large l-shaped separated utility room in Minneapolis with a submerged sink, flat-panel cabinets, white cabinets, soapstone worktops, multi-coloured walls, ceramic flooring, a side by side washer and dryer, grey floors and black worktops.
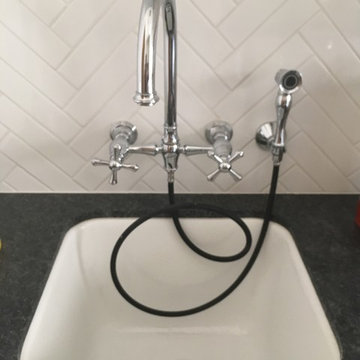
Design ideas for a medium sized classic galley utility room in Orange County with a submerged sink, flat-panel cabinets, white cabinets, limestone worktops, white walls, limestone flooring, a side by side washer and dryer, black floors and black worktops.
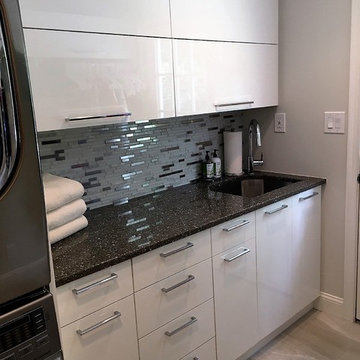
Small traditional single-wall separated utility room in Philadelphia with a submerged sink, flat-panel cabinets, white cabinets, engineered stone countertops, grey walls, light hardwood flooring, a stacked washer and dryer and black worktops.

Mud room has a built in shelf above the desk for charging electronics. Slate floor. Cubbies for storage. Photography by Pete Weigley
Inspiration for a classic galley utility room in New York with slate flooring, flat-panel cabinets, white cabinets, wood worktops, beige walls and black worktops.
Inspiration for a classic galley utility room in New York with slate flooring, flat-panel cabinets, white cabinets, wood worktops, beige walls and black worktops.

This is an example of a small modern single-wall separated utility room in San Francisco with a single-bowl sink, flat-panel cabinets, white cabinets, white splashback, mosaic tiled splashback, white walls, a stacked washer and dryer, beige floors, black worktops and a wood ceiling.
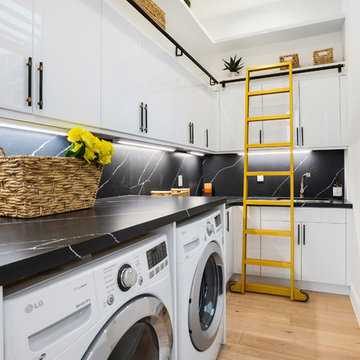
This is an example of a medium sized contemporary l-shaped separated utility room in Los Angeles with flat-panel cabinets, white cabinets, light hardwood flooring, a side by side washer and dryer and black worktops.

Photo: Andrew Snow © 2014 Houzz
Design: Post Architecture
Design ideas for a medium sized scandinavian galley separated utility room in Toronto with flat-panel cabinets, grey cabinets, engineered stone countertops, white walls, a side by side washer and dryer, porcelain flooring, white floors and black worktops.
Design ideas for a medium sized scandinavian galley separated utility room in Toronto with flat-panel cabinets, grey cabinets, engineered stone countertops, white walls, a side by side washer and dryer, porcelain flooring, white floors and black worktops.

Medium sized eclectic single-wall utility room in Milan with a built-in sink, flat-panel cabinets, black cabinets, engineered stone countertops, multi-coloured walls, ceramic flooring, an integrated washer and dryer, multi-coloured floors, black worktops and wallpapered walls.

#BestOfHouzz
Inspiration for a contemporary single-wall separated utility room in Melbourne with a submerged sink, flat-panel cabinets, medium wood cabinets, white walls, a side by side washer and dryer, grey floors and black worktops.
Inspiration for a contemporary single-wall separated utility room in Melbourne with a submerged sink, flat-panel cabinets, medium wood cabinets, white walls, a side by side washer and dryer, grey floors and black worktops.

Large galley separated utility room in Perth with a submerged sink, flat-panel cabinets, light wood cabinets, engineered stone countertops, multi-coloured splashback, porcelain splashback, white walls, porcelain flooring, an integrated washer and dryer, beige floors and black worktops.
Utility Room with Flat-panel Cabinets and Black Worktops Ideas and Designs
2