Utility Room with Flat-panel Cabinets and Black Worktops Ideas and Designs
Refine by:
Budget
Sort by:Popular Today
61 - 80 of 308 photos
Item 1 of 3

This mudroom/laundry area was dark and disorganized. We created some much needed storage, stacked the laundry to provide more space, and a seating area for this busy family. The random hexagon tile pattern on the floor was created using 3 different shades of the same tile. We really love finding ways to use standard materials in new and fun ways that heighten the design and make things look custom. We did the same with the floor tile in the front entry, creating a basket-weave/plaid look with a combination of tile colours and sizes. A geometric light fixture and some fun wall hooks finish the space.

Photo of a medium sized modern single-wall utility room in Salt Lake City with flat-panel cabinets, white cabinets, composite countertops, green walls, ceramic flooring, a side by side washer and dryer and black worktops.
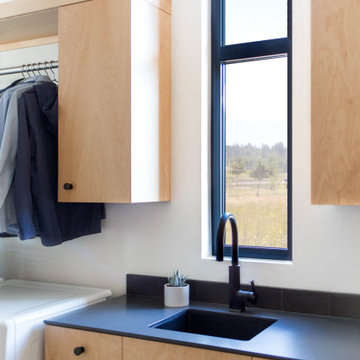
The Glo European Windows A5 Series windows and doors were carefully selected for the Whitefish Residence to support the high performance and modern architectural design of the home. Triple pane glass, a larger continuous thermal break, multiple air seals, and high performance spacers all help to eliminate condensation and heat convection while providing durability to last the lifetime of the building. This higher level of efficiency will also help to keep continued utility costs low and maintain comfortable temperatures throughout the year.
Large fixed window units mulled together in the field provide sweeping views of the valley and mountains beyond. Full light exterior doors with transom windows above provide natural daylight to penetrate deep into the home. A large lift and slide door opens the living area to the exterior of the home and creates an atmosphere of spaciousness and ethereality. Modern aluminum frames with clean lines paired with stainless steel handles accent the subtle details of the architectural design. Tilt and turn windows throughout the space allow the option of natural ventilation while maintaining clear views of the picturesque landscape.

A compact extension that contains a utility area, wc and lots of extra storage for all and bikes.
Photo credit: Gavin Stewart
This is an example of a small classic single-wall utility room in Manchester with flat-panel cabinets, grey cabinets, granite worktops, white walls, brick flooring, a concealed washer and dryer, black worktops and a submerged sink.
This is an example of a small classic single-wall utility room in Manchester with flat-panel cabinets, grey cabinets, granite worktops, white walls, brick flooring, a concealed washer and dryer, black worktops and a submerged sink.
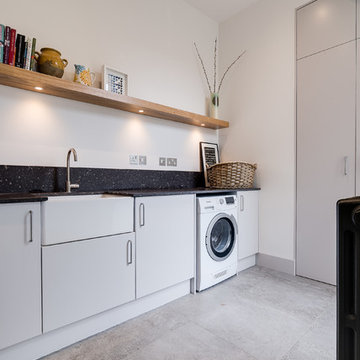
Utility room in family home with high ceiling. The space features a butler sink and flows seamlessly with the kitchen.
Design ideas for a medium sized contemporary single-wall laundry cupboard in London with a belfast sink, flat-panel cabinets, grey cabinets, granite worktops, white walls, ceramic flooring, grey floors and black worktops.
Design ideas for a medium sized contemporary single-wall laundry cupboard in London with a belfast sink, flat-panel cabinets, grey cabinets, granite worktops, white walls, ceramic flooring, grey floors and black worktops.
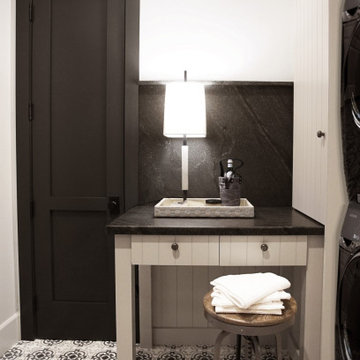
Heather Ryan, Interior Designer H.Ryan Studio - Scottsdale, AZ www.hryanstudio.com
Medium sized u-shaped separated utility room with a belfast sink, flat-panel cabinets, grey cabinets, granite worktops, black splashback, granite splashback, white walls, a side by side washer and dryer and black worktops.
Medium sized u-shaped separated utility room with a belfast sink, flat-panel cabinets, grey cabinets, granite worktops, black splashback, granite splashback, white walls, a side by side washer and dryer and black worktops.

As a recently purchased home, our clients quickly decided they needed to make some major adjustments. The home was pretty outdated and didn’t speak to the young family’s unique style, but we wanted to keep the welcoming character of this Mediterranean bungalow in tact. The classic white kitchen with a new layout is the perfect backdrop for the family. Brass accents add a touch of luster throughout and modernizes the fixtures and hardware.
While the main common areas feature neutral color palettes, we quickly gave each room a burst of energy through bright accent colors and patterned textiles. The kids’ rooms are the most playful, showcasing bold wallcoverings, bright tones, and even a teepee tent reading nook.
Designed by Joy Street Design serving Oakland, Berkeley, San Francisco, and the whole of the East Bay.
For more about Joy Street Design, click here: https://www.joystreetdesign.com/
To learn more about this project, click here: https://www.joystreetdesign.com/portfolio/gower-street

This new home was built on an old lot in Dallas, TX in the Preston Hollow neighborhood. The new home is a little over 5,600 sq.ft. and features an expansive great room and a professional chef’s kitchen. This 100% brick exterior home was built with full-foam encapsulation for maximum energy performance. There is an immaculate courtyard enclosed by a 9' brick wall keeping their spool (spa/pool) private. Electric infrared radiant patio heaters and patio fans and of course a fireplace keep the courtyard comfortable no matter what time of year. A custom king and a half bed was built with steps at the end of the bed, making it easy for their dog Roxy, to get up on the bed. There are electrical outlets in the back of the bathroom drawers and a TV mounted on the wall behind the tub for convenience. The bathroom also has a steam shower with a digital thermostatic valve. The kitchen has two of everything, as it should, being a commercial chef's kitchen! The stainless vent hood, flanked by floating wooden shelves, draws your eyes to the center of this immaculate kitchen full of Bluestar Commercial appliances. There is also a wall oven with a warming drawer, a brick pizza oven, and an indoor churrasco grill. There are two refrigerators, one on either end of the expansive kitchen wall, making everything convenient. There are two islands; one with casual dining bar stools, as well as a built-in dining table and another for prepping food. At the top of the stairs is a good size landing for storage and family photos. There are two bedrooms, each with its own bathroom, as well as a movie room. What makes this home so special is the Casita! It has its own entrance off the common breezeway to the main house and courtyard. There is a full kitchen, a living area, an ADA compliant full bath, and a comfortable king bedroom. It’s perfect for friends staying the weekend or in-laws staying for a month.
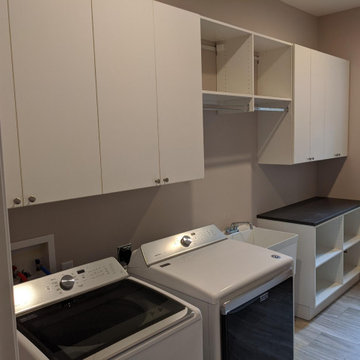
Medium sized contemporary single-wall separated utility room in Birmingham with an utility sink, flat-panel cabinets, white cabinets, laminate countertops, black walls, light hardwood flooring, a side by side washer and dryer and black worktops.
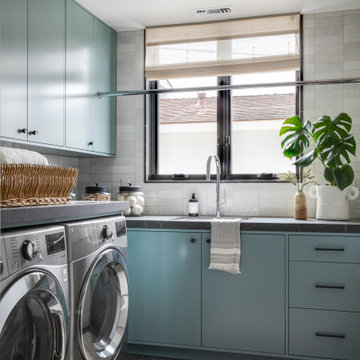
Colorful laundry room with custom teal cabinets and black designer accents, beautiful subway tile, and stainless steel appliances add a touch of coastal glam to an everyday chore.

This mudroom/laundry area was dark and disorganized. We created some much needed storage, stacked the laundry to provide more space, and a seating area for this busy family. The random hexagon tile pattern on the floor was created using 3 different shades of the same tile. We really love finding ways to use standard materials in new and fun ways that heighten the design and make things look custom. We did the same with the floor tile in the front entry, creating a basket-weave/plaid look with a combination of tile colours and sizes. A geometric light fixture and some fun wall hooks finish the space.

Doug Peterson Photography
This is an example of a large classic single-wall separated utility room in Boise with a built-in sink, flat-panel cabinets, white cabinets, wood worktops, grey walls, vinyl flooring, a side by side washer and dryer and black worktops.
This is an example of a large classic single-wall separated utility room in Boise with a built-in sink, flat-panel cabinets, white cabinets, wood worktops, grey walls, vinyl flooring, a side by side washer and dryer and black worktops.

This is an example of a large classic single-wall utility room in Philadelphia with a single-bowl sink, flat-panel cabinets, white cabinets, laminate countertops, white walls, vinyl flooring, a stacked washer and dryer, black floors and black worktops.
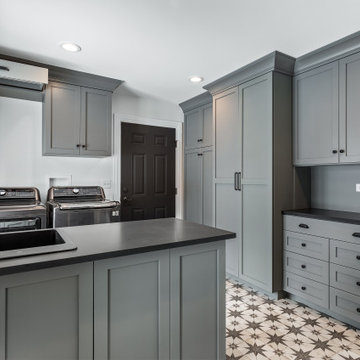
Inspiration for a traditional utility room in Chicago with a single-bowl sink, flat-panel cabinets, grey cabinets, ceramic flooring, a side by side washer and dryer and black worktops.

This Noir Wash Cabinetry features a stunning black finish with elegant gold accents, bringing a timeless style to your space. Provided by Blanc & Noir Interiors, the superior craftsmanship of this updated laundry room is built to last. The classic features allow you to enjoy this luxurious look for years to come. Bold cabinetry is a perfect way to bring personality and allure to any space. We are loving the statement this dark stain makes against a crispy white wall!

This is an example of an expansive contemporary galley separated utility room in Vancouver with a built-in sink, flat-panel cabinets, white cabinets, quartz worktops, white walls, vinyl flooring, a side by side washer and dryer, white floors and black worktops.
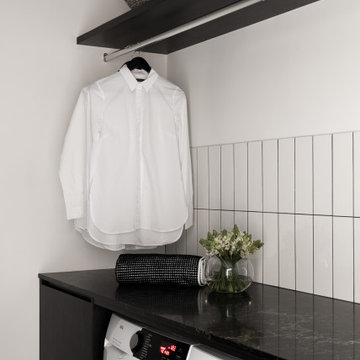
This simple laundry is practical but elegant. Featuring a hanging rail and full height cupboards on the opposite wall.
Medium sized contemporary galley separated utility room in Melbourne with a submerged sink, flat-panel cabinets, black cabinets, engineered stone countertops, white walls, concrete flooring, a side by side washer and dryer, grey floors and black worktops.
Medium sized contemporary galley separated utility room in Melbourne with a submerged sink, flat-panel cabinets, black cabinets, engineered stone countertops, white walls, concrete flooring, a side by side washer and dryer, grey floors and black worktops.
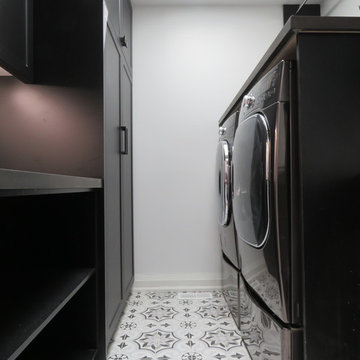
This is an example of a medium sized modern galley separated utility room in Toronto with a built-in sink, flat-panel cabinets, black cabinets, granite worktops, white walls, ceramic flooring, a side by side washer and dryer, multi-coloured floors and black worktops.
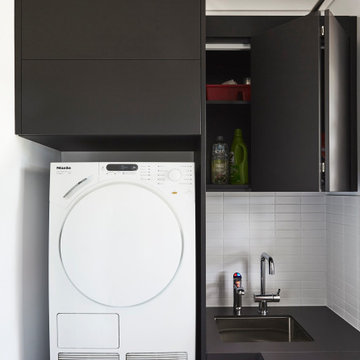
Inspiration for a contemporary l-shaped separated utility room in Sydney with a submerged sink, flat-panel cabinets, black cabinets, white splashback, ceramic splashback, white walls, ceramic flooring, a stacked washer and dryer, grey floors and black worktops.
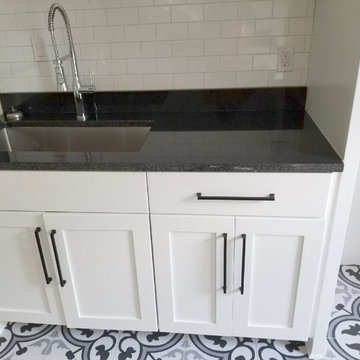
3CM Absolute Black Granite
Undermount Stainless Steel Single Bowl Sink
Inspiration for a medium sized beach style single-wall separated utility room in Other with a submerged sink, flat-panel cabinets, white cabinets, granite worktops, white walls, ceramic flooring, a side by side washer and dryer and black worktops.
Inspiration for a medium sized beach style single-wall separated utility room in Other with a submerged sink, flat-panel cabinets, white cabinets, granite worktops, white walls, ceramic flooring, a side by side washer and dryer and black worktops.
Utility Room with Flat-panel Cabinets and Black Worktops Ideas and Designs
4