Utility Room with Green Cabinets and Marble Flooring Ideas and Designs
Refine by:
Budget
Sort by:Popular Today
1 - 20 of 24 photos
Item 1 of 3

Whonsetler Photography
Medium sized traditional galley separated utility room in Indianapolis with a built-in sink, shaker cabinets, green cabinets, wood worktops, green walls, marble flooring, a side by side washer and dryer and white floors.
Medium sized traditional galley separated utility room in Indianapolis with a built-in sink, shaker cabinets, green cabinets, wood worktops, green walls, marble flooring, a side by side washer and dryer and white floors.
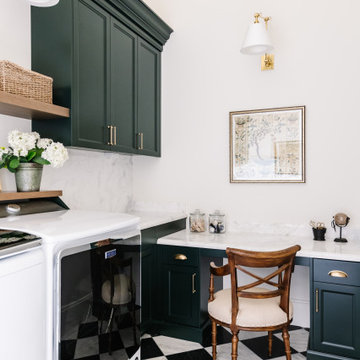
A cozy laundry room for a traditional home. Head over to our website for more photos and inspiration.
This is an example of a classic utility room in Salt Lake City with a built-in sink, shaker cabinets, green cabinets and marble flooring.
This is an example of a classic utility room in Salt Lake City with a built-in sink, shaker cabinets, green cabinets and marble flooring.

This laundry room is gorgeous and functional. The washer and dryer are have built in shelves underneath to make changing the laundry a breeze. The window on the marble mosaic tile features a slab marble window sill. The built in drying racks for hanging clothes might be the best feature in this beautiful space.
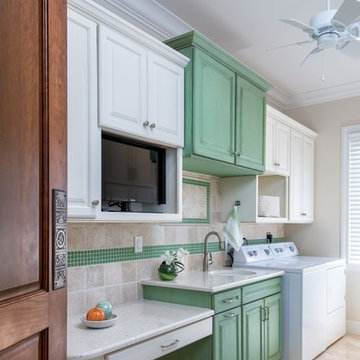
Traditional galley separated utility room in Miami with a submerged sink, raised-panel cabinets, green cabinets, engineered stone countertops, beige walls, marble flooring and a side by side washer and dryer.
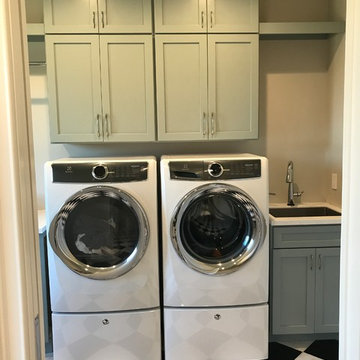
Nancy Berneking
This is an example of a medium sized modern galley separated utility room in St Louis with a submerged sink, recessed-panel cabinets, green cabinets, composite countertops, grey walls, marble flooring, a side by side washer and dryer and black floors.
This is an example of a medium sized modern galley separated utility room in St Louis with a submerged sink, recessed-panel cabinets, green cabinets, composite countertops, grey walls, marble flooring, a side by side washer and dryer and black floors.
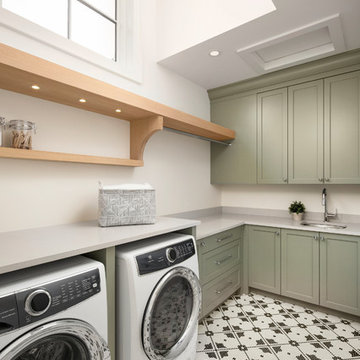
Inspiration for a traditional l-shaped separated utility room in Calgary with a submerged sink, recessed-panel cabinets, green cabinets, engineered stone countertops, white walls, marble flooring, a side by side washer and dryer, white floors and grey worktops.
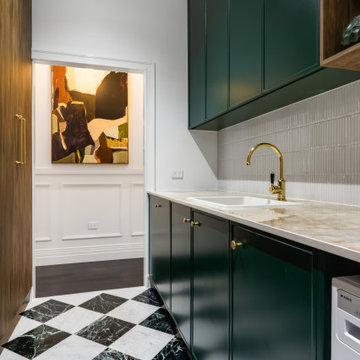
Step into a world of elegance and sophistication with this stunning modern art deco cottage that we call Verdigris. The attention to detail is evident in every room, from the statement lighting to the bold brass features. Overall, this renovated 1920’s cottage is a testament to our designers, showcasing the power of design to transform a space into a work of art.
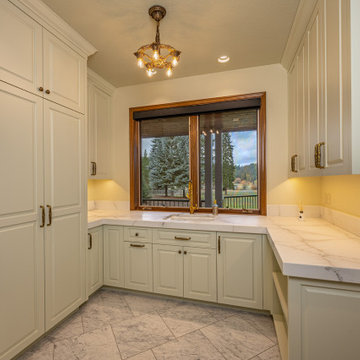
This is an example of a classic u-shaped separated utility room in Seattle with a submerged sink, green cabinets, marble worktops, white splashback, marble splashback, marble flooring, a stacked washer and dryer, white floors and white worktops.
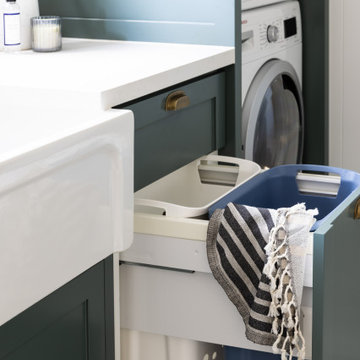
Utility room in Sydney with a belfast sink, shaker cabinets, green cabinets, white splashback, tonge and groove splashback, marble flooring and a stacked washer and dryer.
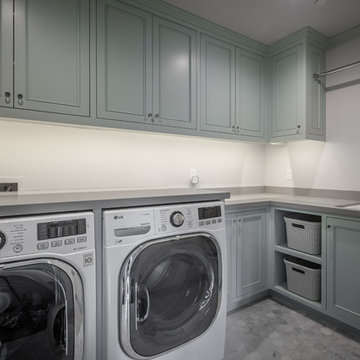
Practically designed laundry room space, with Caesarstone counters over washer and dryer.
This is an example of a medium sized bohemian l-shaped separated utility room in San Francisco with a single-bowl sink, recessed-panel cabinets, green cabinets, engineered stone countertops, grey walls, marble flooring and a side by side washer and dryer.
This is an example of a medium sized bohemian l-shaped separated utility room in San Francisco with a single-bowl sink, recessed-panel cabinets, green cabinets, engineered stone countertops, grey walls, marble flooring and a side by side washer and dryer.
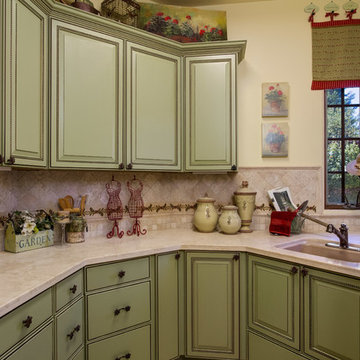
Ryan Rosene | www.ryanrosene.com
Built by Rosene Classics Construction | www.roseneclassics.com
Design ideas for a large mediterranean separated utility room in Orange County with beige walls, marble flooring, a submerged sink, raised-panel cabinets, green cabinets and a side by side washer and dryer.
Design ideas for a large mediterranean separated utility room in Orange County with beige walls, marble flooring, a submerged sink, raised-panel cabinets, green cabinets and a side by side washer and dryer.
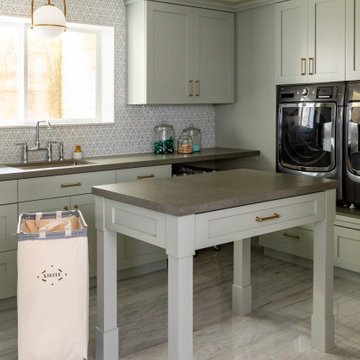
This laundry room is gorgeous and functional. The washer and dryer are have built in shelves underneath to make changing the laundry a breeze. The window on the marble mosaic tile features a slab marble window sill. The built in drying racks for hanging clothes might be the best feature in this beautiful space.
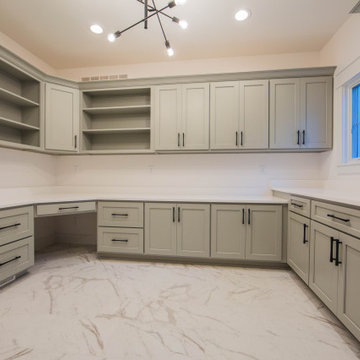
The soothing meadow green cabinets pair nicely with the white countertops and white marble tiled floor of the home's laundry room.
This is an example of a large traditional u-shaped separated utility room in Indianapolis with a submerged sink, recessed-panel cabinets, green cabinets, quartz worktops, white walls, marble flooring, a side by side washer and dryer, white floors and white worktops.
This is an example of a large traditional u-shaped separated utility room in Indianapolis with a submerged sink, recessed-panel cabinets, green cabinets, quartz worktops, white walls, marble flooring, a side by side washer and dryer, white floors and white worktops.
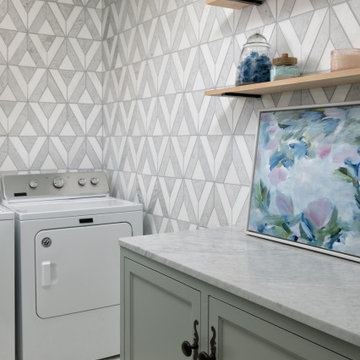
Photo of a galley separated utility room in Kansas City with recessed-panel cabinets, green cabinets, engineered stone countertops, multi-coloured splashback, marble splashback, multi-coloured walls, marble flooring, a side by side washer and dryer, multi-coloured floors and multicoloured worktops.
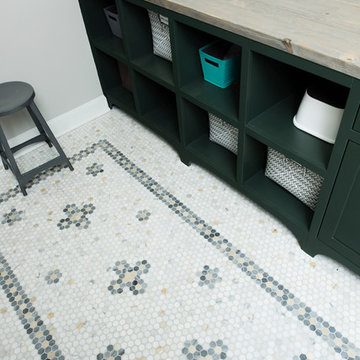
Whonsetler Photography
Medium sized classic galley separated utility room in Indianapolis with a built-in sink, shaker cabinets, green cabinets, wood worktops, green walls, marble flooring, a side by side washer and dryer and white floors.
Medium sized classic galley separated utility room in Indianapolis with a built-in sink, shaker cabinets, green cabinets, wood worktops, green walls, marble flooring, a side by side washer and dryer and white floors.
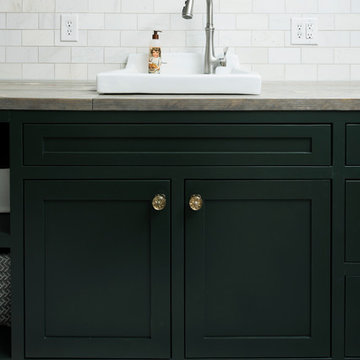
Whonsetler Photography
This is an example of a medium sized traditional galley separated utility room in Indianapolis with shaker cabinets, green cabinets, marble flooring, white floors, a built-in sink, wood worktops, green walls and a side by side washer and dryer.
This is an example of a medium sized traditional galley separated utility room in Indianapolis with shaker cabinets, green cabinets, marble flooring, white floors, a built-in sink, wood worktops, green walls and a side by side washer and dryer.

Whonsetler Photography
Inspiration for a medium sized classic galley separated utility room in Indianapolis with a built-in sink, shaker cabinets, green cabinets, wood worktops, green walls, marble flooring, a side by side washer and dryer and white floors.
Inspiration for a medium sized classic galley separated utility room in Indianapolis with a built-in sink, shaker cabinets, green cabinets, wood worktops, green walls, marble flooring, a side by side washer and dryer and white floors.
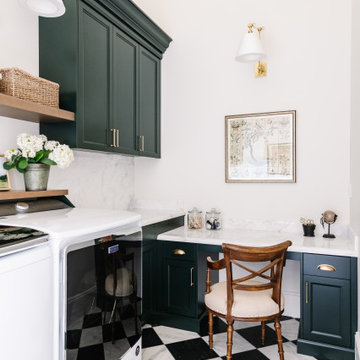
A cozy laundry room for a traditional home. Head over to our website for more photos and inspiration.
Photo of a traditional utility room in Salt Lake City with a built-in sink, shaker cabinets, green cabinets, white walls and marble flooring.
Photo of a traditional utility room in Salt Lake City with a built-in sink, shaker cabinets, green cabinets, white walls and marble flooring.
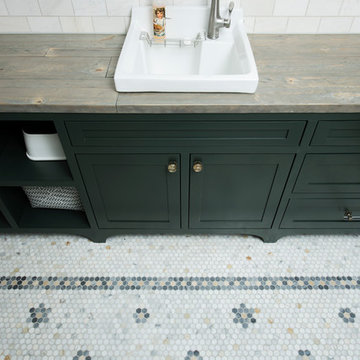
Whonsetler Photography
Design ideas for a medium sized traditional galley separated utility room in Indianapolis with a built-in sink, shaker cabinets, green cabinets, wood worktops, green walls, marble flooring, a side by side washer and dryer and white floors.
Design ideas for a medium sized traditional galley separated utility room in Indianapolis with a built-in sink, shaker cabinets, green cabinets, wood worktops, green walls, marble flooring, a side by side washer and dryer and white floors.
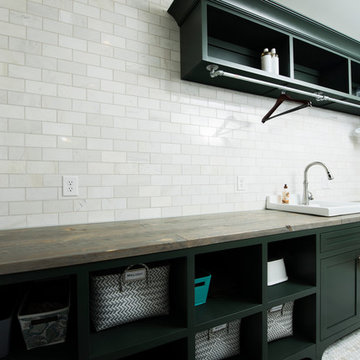
Whonsetler Photography
This is an example of a medium sized classic galley separated utility room in Indianapolis with a built-in sink, shaker cabinets, green cabinets, wood worktops, green walls, marble flooring, a side by side washer and dryer and white floors.
This is an example of a medium sized classic galley separated utility room in Indianapolis with a built-in sink, shaker cabinets, green cabinets, wood worktops, green walls, marble flooring, a side by side washer and dryer and white floors.
Utility Room with Green Cabinets and Marble Flooring Ideas and Designs
1