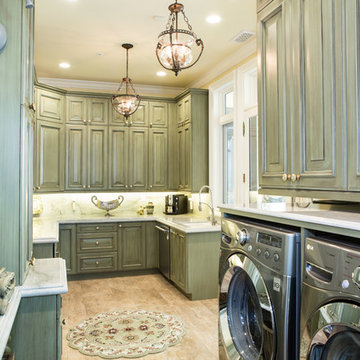Utility Room with Raised-panel Cabinets and Green Cabinets Ideas and Designs
Refine by:
Budget
Sort by:Popular Today
1 - 20 of 65 photos
Item 1 of 3

Classic single-wall utility room in Other with a built-in sink, raised-panel cabinets, green cabinets, wood worktops, beige walls, light hardwood flooring, a side by side washer and dryer and brown worktops.

Sage green beadboard with a ledge molding designed with a place for hooks to hang clothing is decorative as well as functional. Cabinetry is also Sage Green and the design includes space for folding and a sewing desk. The floor tile is ceramic in a terra cotta style.
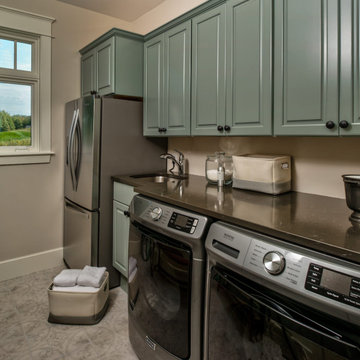
Design ideas for a medium sized classic single-wall separated utility room in Other with a submerged sink, raised-panel cabinets, green cabinets, engineered stone countertops, beige walls, ceramic flooring, a side by side washer and dryer, beige floors and black worktops.

Painted Green Cabinets, Laundry Room
Inspiration for a medium sized classic galley separated utility room in San Francisco with a submerged sink, raised-panel cabinets, green cabinets, laminate countertops, beige walls, travertine flooring and a side by side washer and dryer.
Inspiration for a medium sized classic galley separated utility room in San Francisco with a submerged sink, raised-panel cabinets, green cabinets, laminate countertops, beige walls, travertine flooring and a side by side washer and dryer.

The classic size laundry room that was redone with what we all wish for storage, storage and more storage.
The design called for continuation of the kitchen design since both spaces are small matching them would make a larger feeling of a space.
pantry and upper cabinets for lots of storage, a built-in cabinet across from the washing machine and a great floating quartz counter above the two units
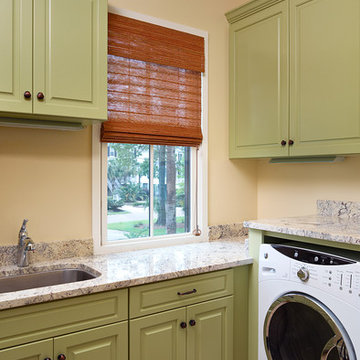
Photo by Holger Obenaus
This is an example of a traditional l-shaped separated utility room in Charleston with a submerged sink, a side by side washer and dryer, granite worktops, green cabinets, raised-panel cabinets and porcelain flooring.
This is an example of a traditional l-shaped separated utility room in Charleston with a submerged sink, a side by side washer and dryer, granite worktops, green cabinets, raised-panel cabinets and porcelain flooring.
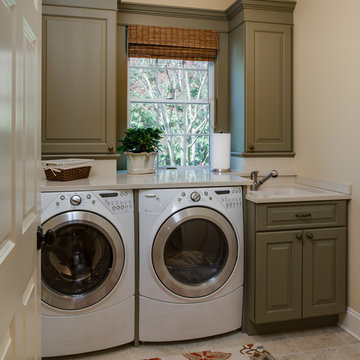
This is an example of a classic utility room in Baltimore with a submerged sink, raised-panel cabinets, green cabinets, beige walls, a side by side washer and dryer, beige floors and beige worktops.
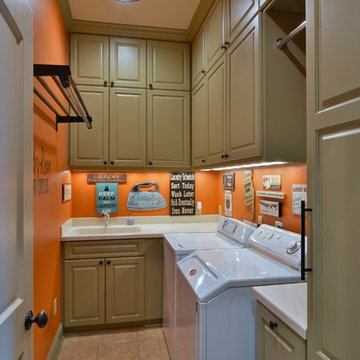
Design ideas for a medium sized traditional l-shaped separated utility room in Houston with an integrated sink, raised-panel cabinets, green cabinets, composite countertops, orange walls, ceramic flooring and a side by side washer and dryer.

Let Arbor Mills' expert designers create a custom mudroom design that keeps you organized and on trend.
Inspiration for a large traditional galley utility room in Chicago with raised-panel cabinets, green cabinets, granite worktops, beige walls and travertine flooring.
Inspiration for a large traditional galley utility room in Chicago with raised-panel cabinets, green cabinets, granite worktops, beige walls and travertine flooring.
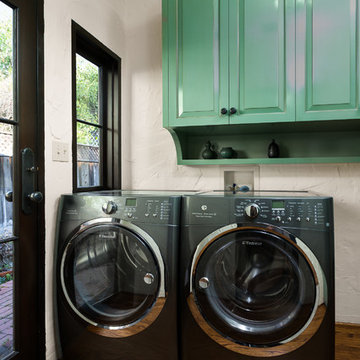
Bright Laundry Room Cabinets with Custom Trim.
October 2013.
Mediterranean utility room in Los Angeles with raised-panel cabinets, green cabinets, white walls, dark hardwood flooring and a side by side washer and dryer.
Mediterranean utility room in Los Angeles with raised-panel cabinets, green cabinets, white walls, dark hardwood flooring and a side by side washer and dryer.

Design ideas for a large traditional l-shaped separated utility room in Other with raised-panel cabinets, green cabinets, a side by side washer and dryer, black worktops, a submerged sink, white walls, black floors and soapstone worktops.
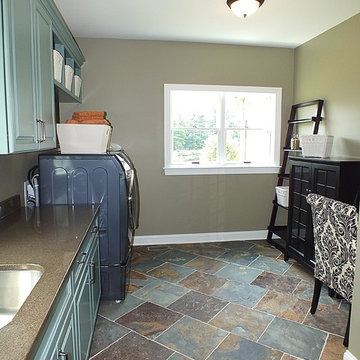
Cabinets: Custom
Flooring: DalTile Imperial Forest S780
Washer and Dryer: Samsung
Laundry Paint Color: Herbal Wash SW7739
Countertops: Quartz Zodiac Remnant Warm Taupe
Photos by Gwendolyn Lanstrum

Small classic u-shaped separated utility room in Los Angeles with raised-panel cabinets, green cabinets, tile countertops, multi-coloured splashback, yellow walls, a built-in sink, porcelain flooring, a stacked washer and dryer, black floors and red worktops.

Chris Loomis Photography
This is an example of a large mediterranean separated utility room in Phoenix with a belfast sink, raised-panel cabinets, green cabinets, concrete worktops, white walls, terracotta flooring, a side by side washer and dryer and multi-coloured floors.
This is an example of a large mediterranean separated utility room in Phoenix with a belfast sink, raised-panel cabinets, green cabinets, concrete worktops, white walls, terracotta flooring, a side by side washer and dryer and multi-coloured floors.
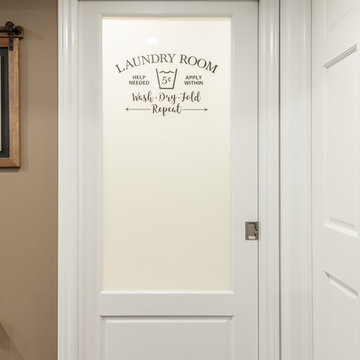
Transitional pocket door style with frosted glass and applied decal
This is an example of a medium sized classic l-shaped separated utility room in Ottawa with raised-panel cabinets, green cabinets, engineered stone countertops, multicoloured worktops, a belfast sink, brown walls, medium hardwood flooring, a side by side washer and dryer and brown floors.
This is an example of a medium sized classic l-shaped separated utility room in Ottawa with raised-panel cabinets, green cabinets, engineered stone countertops, multicoloured worktops, a belfast sink, brown walls, medium hardwood flooring, a side by side washer and dryer and brown floors.

Photo of a rural u-shaped separated utility room in Salt Lake City with a belfast sink, raised-panel cabinets, green cabinets, multi-coloured walls, medium hardwood flooring, a side by side washer and dryer, brown floors, beige worktops and feature lighting.
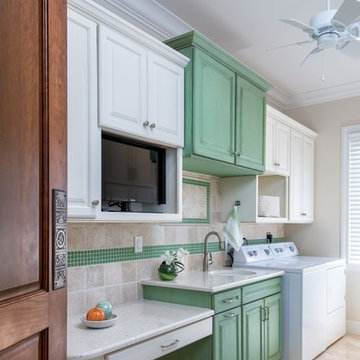
Traditional galley separated utility room in Miami with a submerged sink, raised-panel cabinets, green cabinets, engineered stone countertops, beige walls, marble flooring and a side by side washer and dryer.
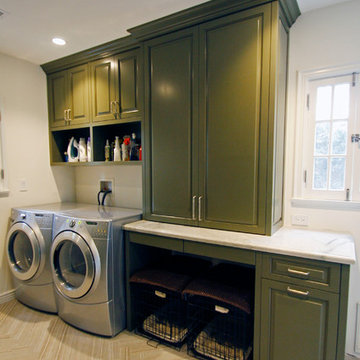
Fun Time Cabinets
This is an example of a classic utility room in Los Angeles with raised-panel cabinets, green cabinets, marble worktops, white walls and a side by side washer and dryer.
This is an example of a classic utility room in Los Angeles with raised-panel cabinets, green cabinets, marble worktops, white walls and a side by side washer and dryer.

McCall Chase
Photo of a small traditional l-shaped utility room in Atlanta with a belfast sink, raised-panel cabinets, green cabinets, engineered stone countertops, pink walls, porcelain flooring and a stacked washer and dryer.
Photo of a small traditional l-shaped utility room in Atlanta with a belfast sink, raised-panel cabinets, green cabinets, engineered stone countertops, pink walls, porcelain flooring and a stacked washer and dryer.
Utility Room with Raised-panel Cabinets and Green Cabinets Ideas and Designs
1
