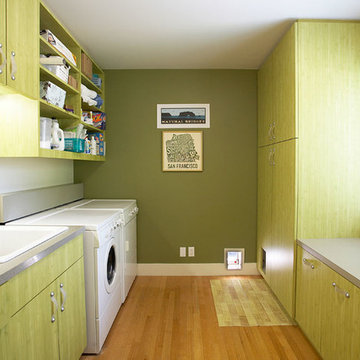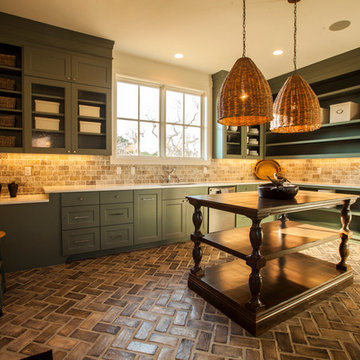Utility Room with Green Cabinets Ideas and Designs
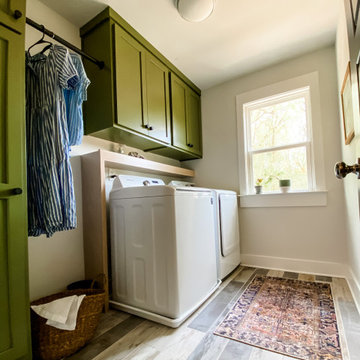
Farrow & Ball Bancha Green Shaker Cabinets, with matte black hardware and a white oak shelf above the washer and dryer finish out this space.
Inspiration for a medium sized country single-wall separated utility room in Atlanta with shaker cabinets, green cabinets, wood worktops, grey walls, porcelain flooring and a side by side washer and dryer.
Inspiration for a medium sized country single-wall separated utility room in Atlanta with shaker cabinets, green cabinets, wood worktops, grey walls, porcelain flooring and a side by side washer and dryer.
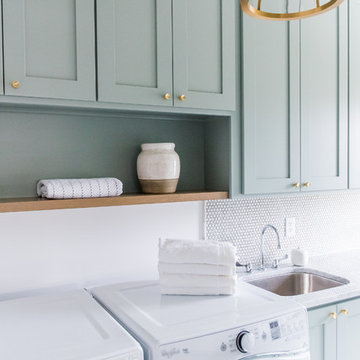
Sarah Shields
This is an example of a medium sized traditional galley separated utility room in Indianapolis with a built-in sink, shaker cabinets, green cabinets, marble worktops, white walls, concrete flooring and a side by side washer and dryer.
This is an example of a medium sized traditional galley separated utility room in Indianapolis with a built-in sink, shaker cabinets, green cabinets, marble worktops, white walls, concrete flooring and a side by side washer and dryer.

The wash room is always a great place to wash and clean our most loyal friends. If your dog is larger, keeping your wash station on the floor is a smarter idea. You can create more floor space by taking advantage of height by using stack washer/dryer units instead of having side by side machines. Then you’ll have more room to lay out a shower pan that fits your available space and your dog. If you have a small friend, we recommend you to keep the washing station high for your comfort so you will not have lean down. We designed a project for our great friends. You can find practical solutions for your homes with us.
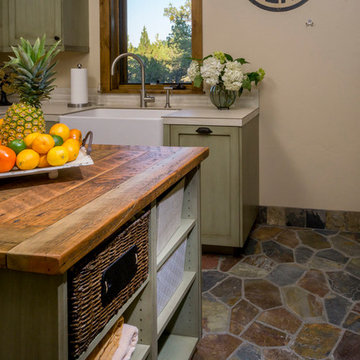
Ross Chandler
This is an example of a large farmhouse u-shaped separated utility room in Other with a belfast sink, shaker cabinets, green cabinets, engineered stone countertops, beige walls, a side by side washer and dryer, multi-coloured floors and beige worktops.
This is an example of a large farmhouse u-shaped separated utility room in Other with a belfast sink, shaker cabinets, green cabinets, engineered stone countertops, beige walls, a side by side washer and dryer, multi-coloured floors and beige worktops.
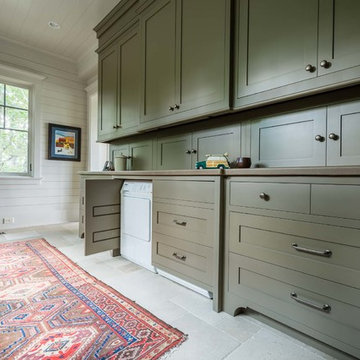
Prep Kitchen/Butler Pantry with Laundry Built-Ins
Inspiration for a large rural utility room in Nashville with a belfast sink, recessed-panel cabinets, green cabinets, wood worktops, beige floors and slate flooring.
Inspiration for a large rural utility room in Nashville with a belfast sink, recessed-panel cabinets, green cabinets, wood worktops, beige floors and slate flooring.
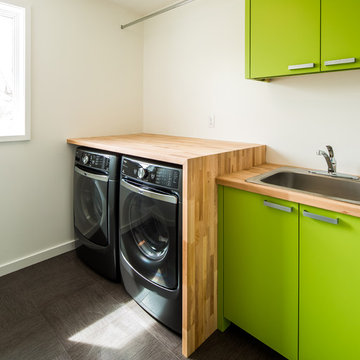
Farm Kid Studios
Small midcentury single-wall utility room in Minneapolis with a built-in sink, flat-panel cabinets, green cabinets, wood worktops, white walls and a side by side washer and dryer.
Small midcentury single-wall utility room in Minneapolis with a built-in sink, flat-panel cabinets, green cabinets, wood worktops, white walls and a side by side washer and dryer.

Small classic u-shaped separated utility room in Los Angeles with raised-panel cabinets, green cabinets, tile countertops, multi-coloured splashback, yellow walls, a built-in sink, porcelain flooring, a stacked washer and dryer, black floors and red worktops.

A soft seafoam green is used in this Woodways laundry room. This helps to connect the cabinetry to the flooring as well as add a simple element of color into the more neutral space. A farmhouse sink is used and adds a classic warm farmhouse touch to the room. Undercabinet lighting helps to illuminate the task areas for better visibility
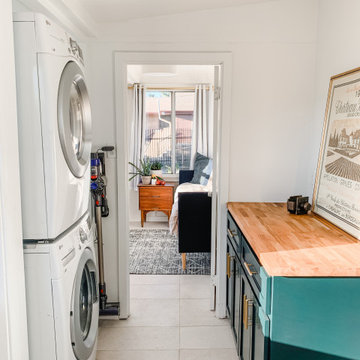
Laundry room with custom cabinet
Design ideas for a small classic galley separated utility room in Los Angeles with shaker cabinets, green cabinets, wood worktops, white walls, porcelain flooring, a stacked washer and dryer and grey floors.
Design ideas for a small classic galley separated utility room in Los Angeles with shaker cabinets, green cabinets, wood worktops, white walls, porcelain flooring, a stacked washer and dryer and grey floors.

Laundry room with custom cabinetry and vintage farmhouse laundry sink. Tile floor in six patterns to represent a patchwork quilt.
This is an example of a medium sized traditional single-wall separated utility room in Minneapolis with a belfast sink, flat-panel cabinets, green cabinets, engineered stone countertops, mosaic tiled splashback, multi-coloured walls, porcelain flooring, a side by side washer and dryer, white floors, white worktops and wallpapered walls.
This is an example of a medium sized traditional single-wall separated utility room in Minneapolis with a belfast sink, flat-panel cabinets, green cabinets, engineered stone countertops, mosaic tiled splashback, multi-coloured walls, porcelain flooring, a side by side washer and dryer, white floors, white worktops and wallpapered walls.
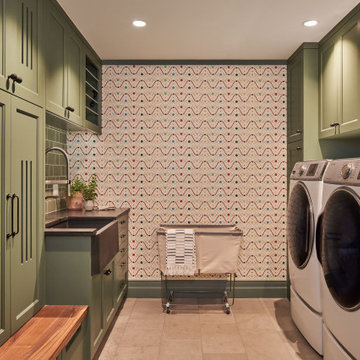
This is an example of a medium sized classic galley separated utility room in Austin with a belfast sink, recessed-panel cabinets, green cabinets, a side by side washer and dryer, black worktops and wallpapered walls.
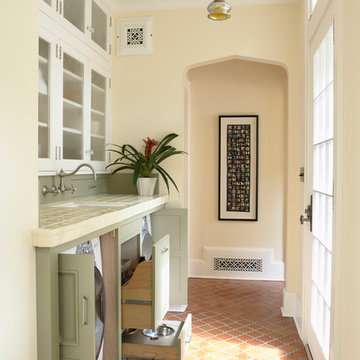
Architecture & Interior Design: David Heide Design Studio
Photography: Susan Gilmore
Design ideas for a classic single-wall utility room in Minneapolis with a submerged sink, recessed-panel cabinets, green cabinets, tile countertops, terracotta flooring, a concealed washer and dryer and beige walls.
Design ideas for a classic single-wall utility room in Minneapolis with a submerged sink, recessed-panel cabinets, green cabinets, tile countertops, terracotta flooring, a concealed washer and dryer and beige walls.
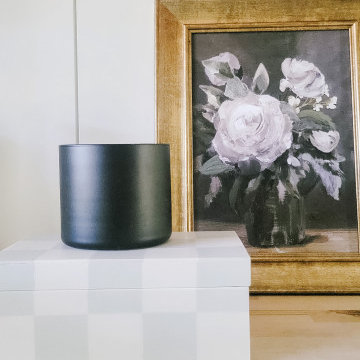
Cabinet, Butcher Block Counter, Open Shelf Styling, Shiplap, and Pegboard
Inspiration for a small classic utility room in Phoenix with shaker cabinets, green cabinets, white walls and tongue and groove walls.
Inspiration for a small classic utility room in Phoenix with shaker cabinets, green cabinets, white walls and tongue and groove walls.

Medium sized farmhouse l-shaped separated utility room in Other with a built-in sink, recessed-panel cabinets, green cabinets, concrete worktops, grey walls, ceramic flooring, a side by side washer and dryer, black floors and black worktops.
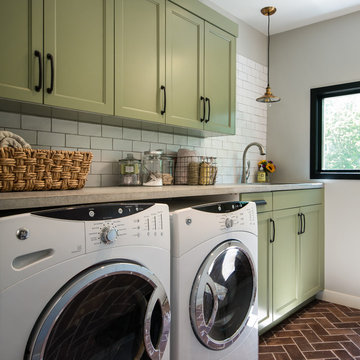
Kate Benjamin Photograohy
Design ideas for a medium sized classic single-wall separated utility room in Detroit with a submerged sink, recessed-panel cabinets, green cabinets, concrete worktops, grey walls, brick flooring and a side by side washer and dryer.
Design ideas for a medium sized classic single-wall separated utility room in Detroit with a submerged sink, recessed-panel cabinets, green cabinets, concrete worktops, grey walls, brick flooring and a side by side washer and dryer.

Cabinet Color: Guildford Green #HC-116
Walls: Carrington Beighe #HC-93
Often times the laundry room is forgotten or simply not given any consideration. Here is a sampling of my work with clients that take their laundry as serious business! In addition, take advantage of the footprint of the room and make it into something more functional for other projects and storage.
Photos by JSPhotoFX and BeezEyeViewPhotography.com
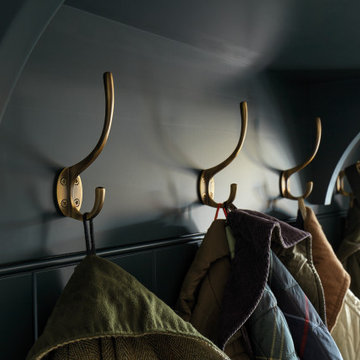
Our dark green boot room and utility has been designed for all seasons, incorporating open and closed storage for muddy boots, bags, various outdoor items and cleaning products.
No boot room is complete without bespoke bench seating. In this instance, we've introduced a warm and contrasting walnut seat, offering a cosy perch and additional storage below.
To add a heritage feel, we've embraced darker tones, walnut details and burnished brass Antrim handles, bringing beauty to this practical room.

Our clients wanted a full redo of their laundry room/mud room in nature colors. We were instantly inspired by this gorgeous olive green paint (Farrow and Ball Bancha) and the color took center stage in this inspired design. The Moroccan carpet brings the warmth and anchors the space and the white marble brings in the contemporary integrity.
Utility Room with Green Cabinets Ideas and Designs
6
