Utility Room with a Double-bowl Sink and Grey Floors Ideas and Designs
Refine by:
Budget
Sort by:Popular Today
1 - 20 of 36 photos
Item 1 of 3

Mudroom and laundry area. White painted shaker cabinets with a double stacked washer and dryer. The textured backsplash was rearranged to run vertically to visually elongated the room.
Photos by Spacecrafting Photography
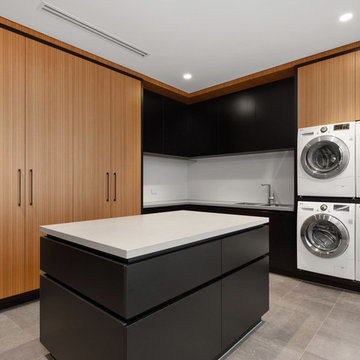
Western Select Products
Design ideas for a contemporary l-shaped utility room in Perth with a double-bowl sink, flat-panel cabinets, medium wood cabinets, a side by side washer and dryer, grey floors and white worktops.
Design ideas for a contemporary l-shaped utility room in Perth with a double-bowl sink, flat-panel cabinets, medium wood cabinets, a side by side washer and dryer, grey floors and white worktops.

Reclaimed beams and worn-in leather mixed with crisp linens and vintage rugs set the tone for this new interpretation of a modern farmhouse. The incorporation of eclectic pieces is offset by soft whites and European hardwood floors. When an old tree had to be removed, it was repurposed as a hand hewn vanity in the powder bath.

This is an example of a medium sized galley separated utility room in Geelong with a double-bowl sink, flat-panel cabinets, white cabinets, engineered stone countertops, white splashback, ceramic splashback, white walls, concrete flooring, a side by side washer and dryer and grey floors.

The wash room is always a great place to wash and clean our most loyal friends. If your dog is larger, keeping your wash station on the floor is a smarter idea. You can create more floor space by taking advantage of height by using stack washer/dryer units instead of having side by side machines. Then you’ll have more room to lay out a shower pan that fits your available space and your dog. If you have a small friend, we recommend you to keep the washing station high for your comfort so you will not have lean down. We designed a project for our great friends. You can find practical solutions for your homes with us.
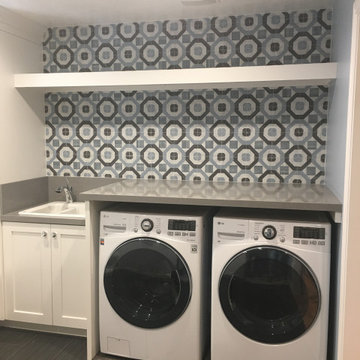
Beautiful Laundry room with a sink, barn doors, and lots of storage.
Design ideas for a medium sized traditional u-shaped separated utility room in Salt Lake City with a double-bowl sink, recessed-panel cabinets, white cabinets, engineered stone countertops, white walls, ceramic flooring, a side by side washer and dryer, grey floors and grey worktops.
Design ideas for a medium sized traditional u-shaped separated utility room in Salt Lake City with a double-bowl sink, recessed-panel cabinets, white cabinets, engineered stone countertops, white walls, ceramic flooring, a side by side washer and dryer, grey floors and grey worktops.
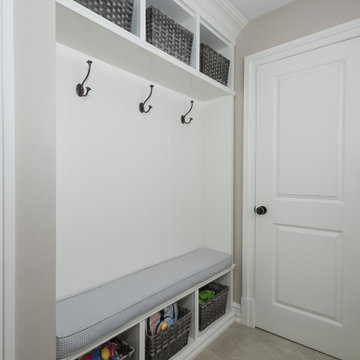
Photo of a medium sized modern single-wall laundry cupboard in New York with a double-bowl sink, recessed-panel cabinets, white cabinets, granite worktops, beige walls, laminate floors, a side by side washer and dryer, grey floors and white worktops.

Tall cabinets provide a place for laundry baskets while abet laminate cabinetry gives ample storage for other household goods
Medium sized contemporary separated utility room in Edmonton with a double-bowl sink, flat-panel cabinets, grey cabinets, laminate countertops, grey walls, medium hardwood flooring, a side by side washer and dryer, grey floors and yellow worktops.
Medium sized contemporary separated utility room in Edmonton with a double-bowl sink, flat-panel cabinets, grey cabinets, laminate countertops, grey walls, medium hardwood flooring, a side by side washer and dryer, grey floors and yellow worktops.
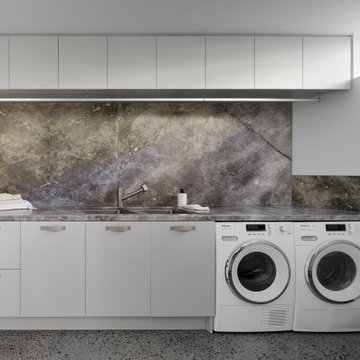
Classic design and high-quality materials will provide longevity for this spacious laundry. The hand selected natural stone was a statement piece in this room.
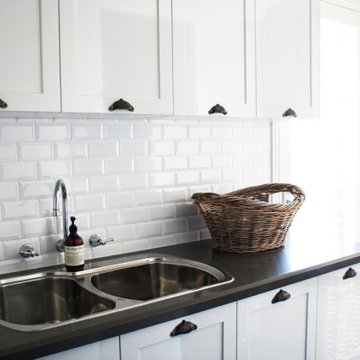
Creating a laundry of dreams, Light-filled, an abundance of storage, double sink and bench space.
Design ideas for a medium sized rural single-wall separated utility room in Sydney with a double-bowl sink, recessed-panel cabinets, white cabinets, white splashback, metro tiled splashback, white walls, ceramic flooring, grey floors, black worktops and granite worktops.
Design ideas for a medium sized rural single-wall separated utility room in Sydney with a double-bowl sink, recessed-panel cabinets, white cabinets, white splashback, metro tiled splashback, white walls, ceramic flooring, grey floors, black worktops and granite worktops.
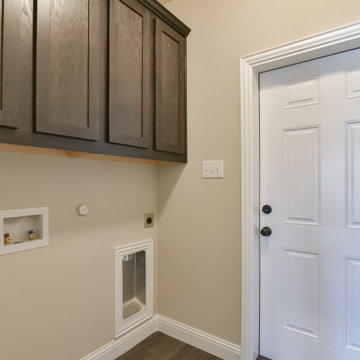
Design ideas for a small country single-wall separated utility room in Dallas with a double-bowl sink, recessed-panel cabinets, black cabinets, grey walls, vinyl flooring, a stacked washer and dryer and grey floors.
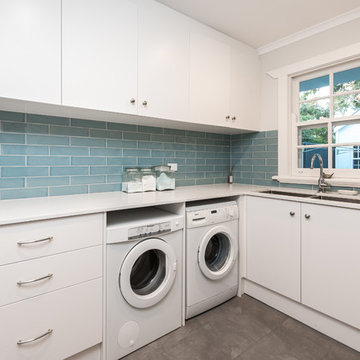
Photo of a large traditional l-shaped separated utility room in Adelaide with a double-bowl sink, flat-panel cabinets, white cabinets, white walls, a side by side washer and dryer, grey floors and white worktops.
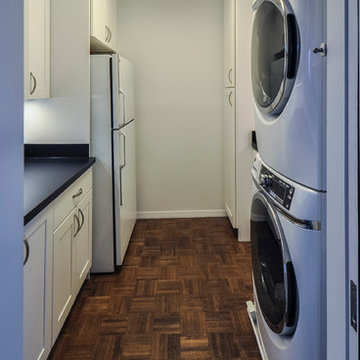
Laundry / Pantry storage room built in former originla kitchen space of second unit combined to make a large double apartment.
Inspiration for a medium sized modern galley utility room in Baltimore with a double-bowl sink, recessed-panel cabinets, white cabinets, laminate countertops, white walls, medium hardwood flooring, a stacked washer and dryer, grey floors and black worktops.
Inspiration for a medium sized modern galley utility room in Baltimore with a double-bowl sink, recessed-panel cabinets, white cabinets, laminate countertops, white walls, medium hardwood flooring, a stacked washer and dryer, grey floors and black worktops.
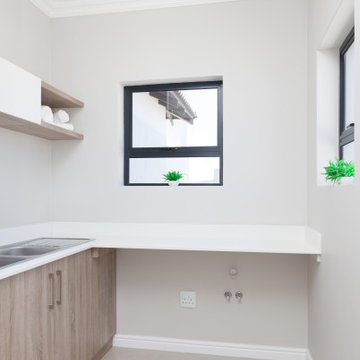
Small modern l-shaped separated utility room in Other with a double-bowl sink, flat-panel cabinets, medium wood cabinets, engineered stone countertops, grey walls, porcelain flooring, a side by side washer and dryer, grey floors and white worktops.
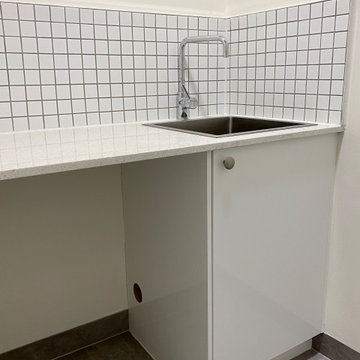
Entire apartment renovation involving removing original 1960s wallpaper, underfloor heating in bedrooms and also some asbestos. Fitted with everything new and to current building code while still painting some of the 60's design influences.
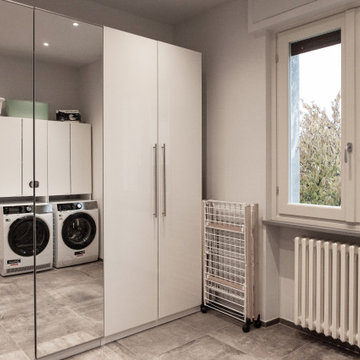
Ristrutturazione completa appartamento da 120mq con carta da parati e camino effetto corten
Inspiration for a large contemporary single-wall utility room in Other with recessed-panel cabinets, medium wood cabinets, grey floors, a double-bowl sink, wood worktops, a side by side washer and dryer, white worktops, grey walls, a drop ceiling and wallpapered walls.
Inspiration for a large contemporary single-wall utility room in Other with recessed-panel cabinets, medium wood cabinets, grey floors, a double-bowl sink, wood worktops, a side by side washer and dryer, white worktops, grey walls, a drop ceiling and wallpapered walls.
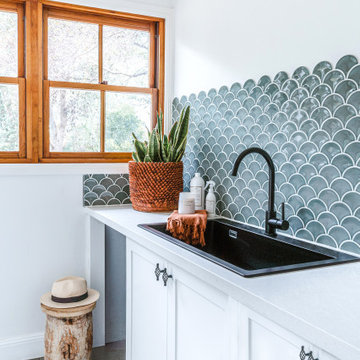
Photo of a nautical utility room in Other with a double-bowl sink, recessed-panel cabinets, white cabinets, blue splashback, ceramic splashback, white walls, grey floors and white worktops.
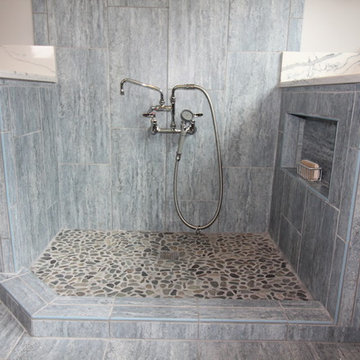
Large traditional u-shaped separated utility room in Other with a double-bowl sink, shaker cabinets, medium wood cabinets, granite worktops, grey walls, ceramic flooring, a side by side washer and dryer, grey floors and white worktops.
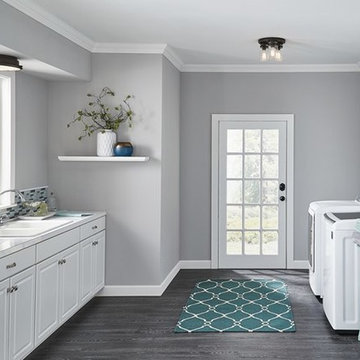
The vintage style of this 3 light flush mount ceiling light gives a beautifully modern treatment to the familiarity and comfort of canning jars. Used in groups or stand-alone, is a new touch of home in Olde Bronze. The LED 1 light flush mount ceiling light above the sink is a charming accent piece that provides nice light for the task at hand while complementing the space.
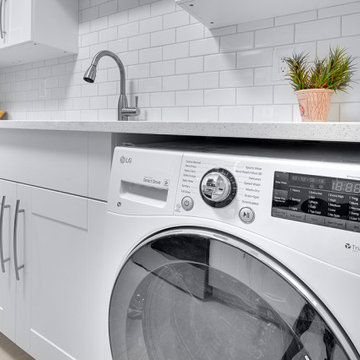
An atpartment that is 35 years old with 970 sqf is now completely renovated. The objective of the project was to create an open space with a Scandinavian design. This was achieved by removing walls and also flattening the ceiling which provided the new lighting the opportunity to enhance colours and bring out the style of the furnature. The choice of light gray vinyl floor, gives the efect effect of spaciousness and elegance. This project was finish below budget.
Utility Room with a Double-bowl Sink and Grey Floors Ideas and Designs
1