Utility Room with Black Walls and Grey Floors Ideas and Designs
Refine by:
Budget
Sort by:Popular Today
1 - 15 of 15 photos
Item 1 of 3

Photo of a medium sized contemporary single-wall utility room in Brisbane with a single-bowl sink, flat-panel cabinets, white cabinets, engineered stone countertops, black walls, ceramic flooring, a side by side washer and dryer, grey floors and grey worktops.

minimalist appliances and a yellow accent are hidden behind a plywood barn door at the new side entry and utility corridor
Small coastal single-wall laundry cupboard in Orange County with open cabinets, grey cabinets, wood worktops, black walls, porcelain flooring, a stacked washer and dryer, grey floors and grey worktops.
Small coastal single-wall laundry cupboard in Orange County with open cabinets, grey cabinets, wood worktops, black walls, porcelain flooring, a stacked washer and dryer, grey floors and grey worktops.
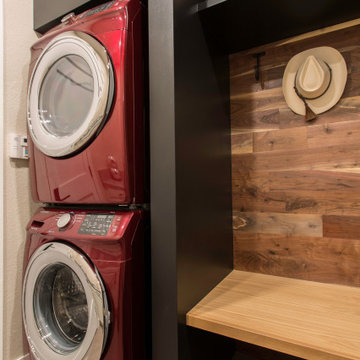
Who said a laundry room can't be beautiful! Make it a room you actually want to spend time in! Bold colors are tamed with beautiful, natural wood accents in this modern laundry/mud room.

Akhunov Architects / Дизайн интерьера в Перми и не только
Medium sized modern single-wall separated utility room in Saint Petersburg with an integrated sink, flat-panel cabinets, black cabinets, composite countertops, black walls, ceramic flooring, an integrated washer and dryer, grey floors and black worktops.
Medium sized modern single-wall separated utility room in Saint Petersburg with an integrated sink, flat-panel cabinets, black cabinets, composite countertops, black walls, ceramic flooring, an integrated washer and dryer, grey floors and black worktops.

Design ideas for a medium sized traditional single-wall separated utility room in Denver with a built-in sink, a side by side washer and dryer, grey floors, raised-panel cabinets, distressed cabinets, concrete worktops, ceramic flooring and black walls.

This is an example of a medium sized traditional u-shaped separated utility room in Orange County with a submerged sink, flat-panel cabinets, grey cabinets, engineered stone countertops, black splashback, ceramic splashback, black walls, vinyl flooring, a stacked washer and dryer, grey floors and white worktops.

Salon refurbishment - Washroom artwork adds to the industrial loft feel with the textural cladding.
This is an example of a medium sized urban u-shaped utility room in Other with an utility sink, open cabinets, black cabinets, laminate countertops, white splashback, cement tile splashback, black walls, vinyl flooring, grey floors, black worktops and panelled walls.
This is an example of a medium sized urban u-shaped utility room in Other with an utility sink, open cabinets, black cabinets, laminate countertops, white splashback, cement tile splashback, black walls, vinyl flooring, grey floors, black worktops and panelled walls.
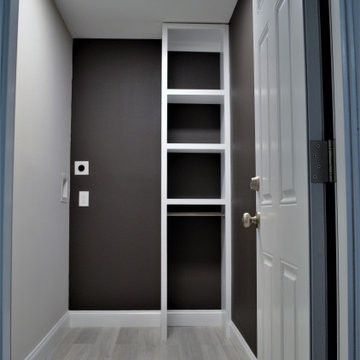
Inspiration for a small midcentury single-wall separated utility room in New York with black walls, vinyl flooring, a stacked washer and dryer and grey floors.

Internal spaces on the contrary display a sense of warmth and softness, with the use of materials such as locally sourced Cypress Pine and Hoop Pine plywood panels throughout.
Photography by Alicia Taylor
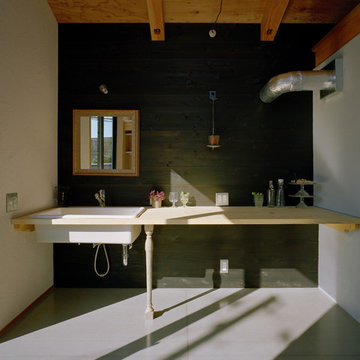
Inspiration for an industrial single-wall utility room in Other with a built-in sink, wood worktops, black walls, open cabinets, grey floors and beige worktops.
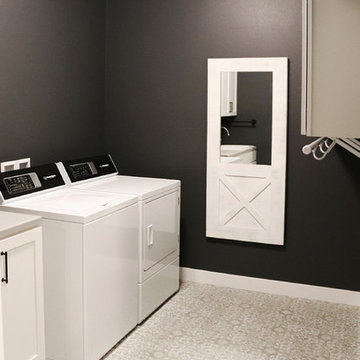
This is an example of a medium sized classic galley separated utility room in Other with shaker cabinets, white cabinets, black walls, a side by side washer and dryer, grey floors and grey worktops.
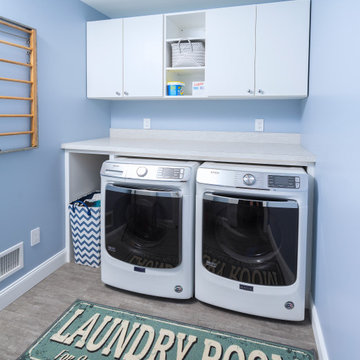
Design ideas for a medium sized traditional single-wall separated utility room in Philadelphia with flat-panel cabinets, white cabinets, engineered stone countertops, white splashback, engineered quartz splashback, black walls, vinyl flooring, a side by side washer and dryer, grey floors and white worktops.
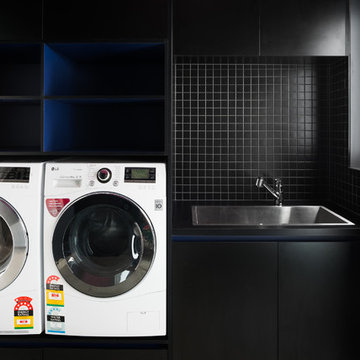
Anjie Blair Photography
Large contemporary galley separated utility room in Hobart with a built-in sink, black cabinets, laminate countertops, black walls, porcelain flooring, a side by side washer and dryer, grey floors and black worktops.
Large contemporary galley separated utility room in Hobart with a built-in sink, black cabinets, laminate countertops, black walls, porcelain flooring, a side by side washer and dryer, grey floors and black worktops.
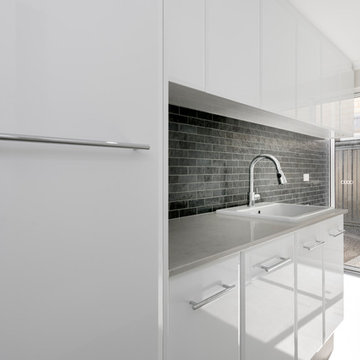
DMAX
Modern single-wall separated utility room in Perth with a built-in sink, white cabinets, composite countertops, black walls, porcelain flooring, grey floors and grey worktops.
Modern single-wall separated utility room in Perth with a built-in sink, white cabinets, composite countertops, black walls, porcelain flooring, grey floors and grey worktops.
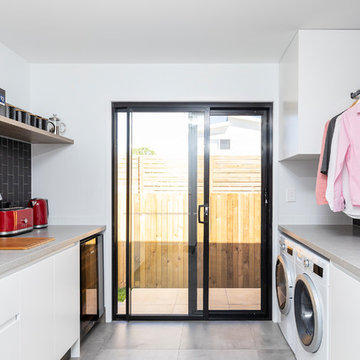
Medium sized contemporary galley utility room in Brisbane with a single-bowl sink, flat-panel cabinets, white cabinets, granite worktops, black walls, ceramic flooring, a side by side washer and dryer, grey floors and grey worktops.
Utility Room with Black Walls and Grey Floors Ideas and Designs
1