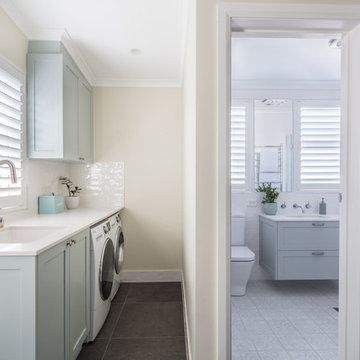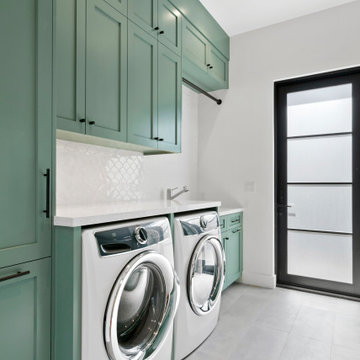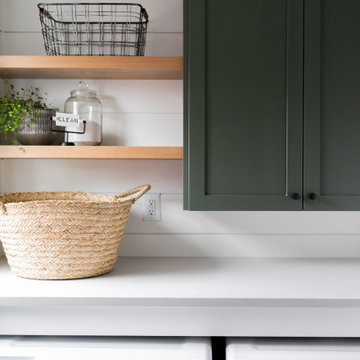Utility Room with Green Cabinets and Grey Floors Ideas and Designs
Refine by:
Budget
Sort by:Popular Today
1 - 20 of 197 photos
Item 1 of 3

Fun and playful utility, laundry room with WC, cloak room.
Design ideas for a small traditional single-wall separated utility room in Berkshire with an integrated sink, flat-panel cabinets, green cabinets, quartz worktops, pink splashback, ceramic splashback, green walls, light hardwood flooring, a side by side washer and dryer, grey floors, white worktops, wallpapered walls and feature lighting.
Design ideas for a small traditional single-wall separated utility room in Berkshire with an integrated sink, flat-panel cabinets, green cabinets, quartz worktops, pink splashback, ceramic splashback, green walls, light hardwood flooring, a side by side washer and dryer, grey floors, white worktops, wallpapered walls and feature lighting.

Step into a world of timeless elegance and practical sophistication with our custom cabinetry designed for the modern laundry room. Nestled within the confines of a space boasting lofty 10-foot ceilings, this bespoke arrangement effortlessly blends form and function to elevate your laundering experience to new heights.
At the heart of the room lies a stacked washer and dryer unit, seamlessly integrated into the cabinetry. Standing tall against the expansive backdrop, the cabinetry surrounding the appliances is crafted with meticulous attention to detail. Each cabinet is adorned with opulent gold knobs, adding a touch of refined luxury to the utilitarian space. The rich, dark green hue of the cabinetry envelops the room in an aura of understated opulence, lending a sense of warmth and depth to the environment.
Above the washer and dryer, a series of cabinets provide ample storage for all your laundry essentials. With sleek, minimalist design lines and the same lustrous gold hardware, these cabinets offer both practicality and visual appeal. A sink cabinet stands adjacent, offering a convenient spot for tackling stubborn stains and delicate hand-washables. Its smooth surface and seamless integration into the cabinetry ensure a cohesive aesthetic throughout the room.
Complementing the structured elegance of the cabinetry are floating shelves crafted from exquisite white oak. These shelves offer a perfect balance of functionality and style, providing a display space for decorative accents or practical storage for frequently used items. Their airy design adds a sense of openness to the room, harmonizing effortlessly with the lofty proportions of the space.
In this meticulously curated laundry room, every element has been thoughtfully selected to create a sanctuary of efficiency and beauty. From the custom cabinetry in striking dark green with gilded accents to the organic warmth of white oak floating shelves, every detail harmonizes to create a space that transcends mere utility, inviting you to embrace the art of domestic indulgence.

Inspiration for a nautical l-shaped separated utility room in Boston with a submerged sink, shaker cabinets, green cabinets, white walls, grey floors and grey worktops.

The stylish and function laundry & mudroom space in the Love Shack TV project. This room performs double duties with an area to house coats and shoes with direct access to the outdoor spaces and full laundry facilities. Featuring a custom Slimline Shaker door profile by LTKI painted in Dulux 'Bottle Brush' matt finish perfectly paired with leather cabinet pulls and hooks from MadeMeasure.
Designed By: Rex Hirst
Photographed By: Tim Turner

The laundry room, just off the master suite, was designed to be bright and airy, and a fun place to spend the morning. Green/grey contoured wood cabinets keep it fun, and laminate counters with an integrated undermount stainless sink keep it functional and cute. Wallpaper throughout the room and patterned luxury vinyl floor makes the room just a little more fun.

Photo of a country utility room in Grand Rapids with a belfast sink, shaker cabinets, green cabinets, wood worktops, white walls, ceramic flooring, a side by side washer and dryer, grey floors, brown worktops and wallpapered walls.

This is an example of a medium sized rural single-wall utility room in San Francisco with shaker cabinets, green cabinets, grey walls, concrete flooring, a side by side washer and dryer and grey floors.

Jessie Preza Photography
Design ideas for a large contemporary single-wall separated utility room in Jacksonville with a submerged sink, flat-panel cabinets, green cabinets, engineered stone countertops, porcelain flooring, a side by side washer and dryer, grey floors and white worktops.
Design ideas for a large contemporary single-wall separated utility room in Jacksonville with a submerged sink, flat-panel cabinets, green cabinets, engineered stone countertops, porcelain flooring, a side by side washer and dryer, grey floors and white worktops.

Mel Carll
Inspiration for a large classic u-shaped separated utility room in Los Angeles with a belfast sink, recessed-panel cabinets, green cabinets, quartz worktops, white walls, slate flooring, a side by side washer and dryer, grey floors and white worktops.
Inspiration for a large classic u-shaped separated utility room in Los Angeles with a belfast sink, recessed-panel cabinets, green cabinets, quartz worktops, white walls, slate flooring, a side by side washer and dryer, grey floors and white worktops.

The laundry room is crafted with beauty and function in mind. Its custom cabinets, drying racks, and little sitting desk are dressed in a gorgeous sage green and accented with hints of brass.
Pretty mosaic backsplash from Stone Impressions give the room and antiqued, casual feel.

Home to a large family, the brief for this laundry in Brighton was to incorporate as much storage space as possible. Our in-house Interior Designer, Jeyda has created a galley style laundry with ample storage without having to compromise on style.

Inspiration for a medium sized modern single-wall utility room in Detroit with a belfast sink, shaker cabinets, green cabinets, wood worktops, white splashback, cement tile splashback, beige walls, ceramic flooring, a side by side washer and dryer, grey floors, brown worktops and wallpapered walls.

Beautiful utility room created using a super matt and special edition finish. Nano Sencha is a soft Green super matt texture door. Arcos Edition Rocco Grey is a textured vein finish door. Combined together with Caesarstone Cloudburst Concrete this utility room oozes class.

Nathan Lanham Photography
This is an example of a medium sized contemporary l-shaped utility room in Brisbane with a submerged sink, recessed-panel cabinets, green cabinets, engineered stone countertops, white walls, porcelain flooring, a side by side washer and dryer, grey floors and white worktops.
This is an example of a medium sized contemporary l-shaped utility room in Brisbane with a submerged sink, recessed-panel cabinets, green cabinets, engineered stone countertops, white walls, porcelain flooring, a side by side washer and dryer, grey floors and white worktops.

Laundry room with custom cabinetry and storage.
Design ideas for a medium sized modern u-shaped separated utility room in Other with a submerged sink, flat-panel cabinets, green cabinets, quartz worktops, beige splashback, ceramic splashback, beige walls, porcelain flooring, a side by side washer and dryer, grey floors and beige worktops.
Design ideas for a medium sized modern u-shaped separated utility room in Other with a submerged sink, flat-panel cabinets, green cabinets, quartz worktops, beige splashback, ceramic splashback, beige walls, porcelain flooring, a side by side washer and dryer, grey floors and beige worktops.

Design ideas for a medium sized traditional l-shaped separated utility room in Orlando with a submerged sink, shaker cabinets, green cabinets, white walls, ceramic flooring, beige splashback, mosaic tiled splashback, grey floors and beige worktops.

Medium sized country single-wall utility room in San Francisco with shaker cabinets, green cabinets, grey walls, concrete flooring, a side by side washer and dryer and grey floors.

This is an example of a medium sized country galley utility room in Portland with shaker cabinets, green cabinets, engineered stone countertops, white walls, ceramic flooring, a side by side washer and dryer, grey floors and grey worktops.

Home to a large family, the brief for this laundry in Brighton was to incorporate as much storage space as possible. Our in-house Interior Designer, Jeyda has created a galley style laundry with ample storage without having to compromise on style.

Medium sized traditional galley separated utility room in Burlington with a single-bowl sink, shaker cabinets, green cabinets, quartz worktops, green walls, porcelain flooring, a side by side washer and dryer, grey floors, white worktops and tongue and groove walls.
Utility Room with Green Cabinets and Grey Floors Ideas and Designs
1