Utility Room with Marble Flooring and Grey Floors Ideas and Designs
Refine by:
Budget
Sort by:Popular Today
1 - 20 of 104 photos
Item 1 of 3

LUXE HOME.
- In house custom profiled black polyurethane doors
- Caesarstone 'Pure White' bench top
- Pull out clothes hampers
- Blum hardware
- Herringbone marble tiled splashback
Sheree Bounassif, Kitchens By Emanuel

Large classic l-shaped utility room in New York with white cabinets, marble worktops, a stacked washer and dryer, raised-panel cabinets, white walls, marble flooring and grey floors.

We took all this in stride, and configured the washer and dryer, with a little fancy detailing to fit them into the tight space. We were able to provide access to the rear of the units for installation and venting while still enclosing them for a seamless integration into the room. Next to the “laundry room” we put the closet. The wardrobe is deep enough to accommodate hanging clothes, with room for adjustable shelves for folded items. Additional shelves were installed to the left of the wardrobe, making efficient use of the space between the window and the wardrobe, while allowing maximum light into the room. On the far right, tucked under the spiral staircase, we put the “mudroom.” Here the homeowner can store dog treats and leashes, hats and umbrellas, sunscreen and sunglasses, in handy pull-out bins.

Coming from the garage, this welcoming space greets the homeowners. An inviting splash of color and comfort, the built-in bench offers a place to take off your shoes. The tall cabinets flanking the bench offer generous storage for coats, jackets, and shoes.
Bob Narod, Photographer
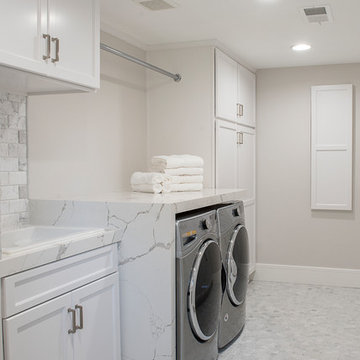
Design by 27 Diamonds Interior Design
www.27diamonds.com
Photo of a medium sized contemporary separated utility room in Orange County with shaker cabinets, white cabinets, engineered stone countertops, a side by side washer and dryer, white worktops, marble flooring and grey floors.
Photo of a medium sized contemporary separated utility room in Orange County with shaker cabinets, white cabinets, engineered stone countertops, a side by side washer and dryer, white worktops, marble flooring and grey floors.

Stoffer Photography
Design ideas for a large traditional l-shaped separated utility room in Chicago with a belfast sink, recessed-panel cabinets, white cabinets, composite countertops, white walls, marble flooring, a concealed washer and dryer and grey floors.
Design ideas for a large traditional l-shaped separated utility room in Chicago with a belfast sink, recessed-panel cabinets, white cabinets, composite countertops, white walls, marble flooring, a concealed washer and dryer and grey floors.
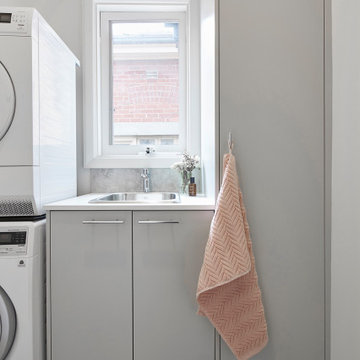
Photo of a small modern galley separated utility room in Melbourne with a submerged sink, grey cabinets, laminate countertops, white walls, a stacked washer and dryer, grey floors, white worktops and marble flooring.
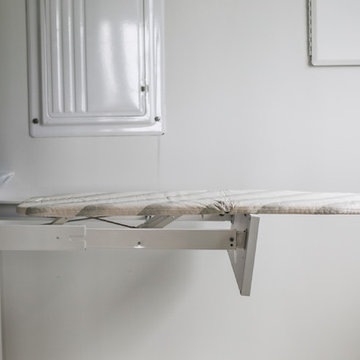
This is an example of a small contemporary single-wall separated utility room in Miami with flat-panel cabinets, white cabinets, marble worktops, white walls, marble flooring, multicoloured worktops and grey floors.

Dave Adams Photography
Inspiration for an expansive traditional l-shaped separated utility room in Sacramento with white cabinets, a submerged sink, shaker cabinets, engineered stone countertops, white walls, marble flooring, a side by side washer and dryer and grey floors.
Inspiration for an expansive traditional l-shaped separated utility room in Sacramento with white cabinets, a submerged sink, shaker cabinets, engineered stone countertops, white walls, marble flooring, a side by side washer and dryer and grey floors.

Large classic u-shaped utility room in Phoenix with a belfast sink, beaded cabinets, grey cabinets, engineered stone countertops, white splashback, marble splashback, white walls, marble flooring, a stacked washer and dryer, grey floors, white worktops, a coffered ceiling and wallpapered walls.

http://genevacabinet.com, GENEVA CABINET COMPANY, LLC , Lake Geneva, WI., Lake house with open kitchen,Shiloh cabinetry pained finish in Repose Grey, Essex door style with beaded inset, corner cabinet, decorative pulls, appliance panels, Definite Quartz Viareggio countertops

This is an example of a large contemporary galley separated utility room in Perth with a single-bowl sink, flat-panel cabinets, white cabinets, engineered stone countertops, white splashback, glass sheet splashback, white walls, marble flooring, a side by side washer and dryer, grey floors and white worktops.

A kitchen renovation that opened up the existing space and created a laundry room. Clean lines and a refined color palette are accented with natural woods and warm brass tones.
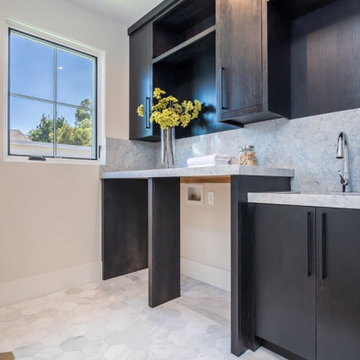
Inspiration for a medium sized country l-shaped separated utility room with a submerged sink, flat-panel cabinets, black cabinets, marble worktops, beige walls, a side by side washer and dryer, grey worktops, marble flooring and grey floors.

This is an example of a small traditional single-wall utility room in Indianapolis with an utility sink, shaker cabinets, white cabinets, wood worktops, grey walls, marble flooring, a side by side washer and dryer, grey floors and brown worktops.
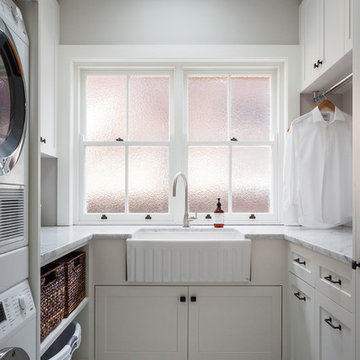
Perrin & Rowe taps, and glass pendant lights adorn this Sydney home.
Designer: Marina Wong
Photography: Katherine Lu
Design ideas for a medium sized classic u-shaped separated utility room in Sydney with a belfast sink, recessed-panel cabinets, grey cabinets, blue walls, marble flooring and grey floors.
Design ideas for a medium sized classic u-shaped separated utility room in Sydney with a belfast sink, recessed-panel cabinets, grey cabinets, blue walls, marble flooring and grey floors.
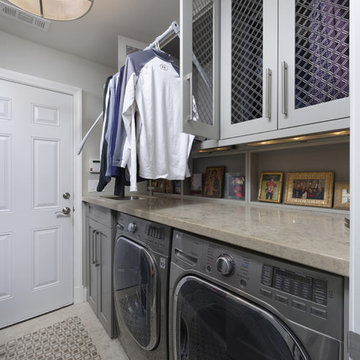
The secret of how to load and unload air dried clothes, is this clever pull-down closet pole from Italy.
Bob Narod, Photographer
Design ideas for a medium sized traditional galley utility room in DC Metro with a submerged sink, shaker cabinets, grey cabinets, limestone worktops, grey walls, marble flooring, a side by side washer and dryer, grey floors and grey worktops.
Design ideas for a medium sized traditional galley utility room in DC Metro with a submerged sink, shaker cabinets, grey cabinets, limestone worktops, grey walls, marble flooring, a side by side washer and dryer, grey floors and grey worktops.

Inspiration for a small contemporary single-wall separated utility room in Miami with flat-panel cabinets, white cabinets, marble worktops, white walls, marble flooring, grey floors and multicoloured worktops.
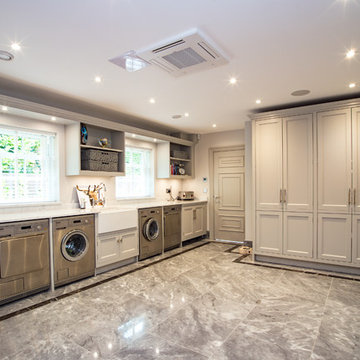
Luna Cloud marble flooring.
Bespoke Nero Marquina marble border.
Materials supplied by Natural Angle including Marble, Limestone, Granite, Sandstone, Wood Flooring and Block Paving.
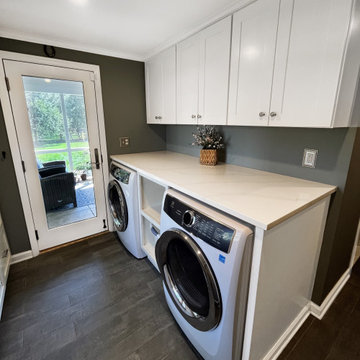
Multiple renovations! Newly finished basement is a perfect kids space/entertainment area that includes a home gym, bathroom, luxury vinyl flooring, dry bar, and storage spaces throughout. 2-Story addition expands first floor to create a bright and open living-dining area. Custom bar for display and storage, beautiful trim work, double entry staircase, new home office. Updated fireplace with stone surround and new mantle. First floor includes updated bathroom and mudroom/laundry with custom built-in storage. Second floor, children's bedrooms were expanded to include custom closet addition. Exterior updates include new siding, trim, doors, windows, and roofing. Interior 2-car garage finished with charging stations, durable epoxy flooring, custom storage and bench.
Utility Room with Marble Flooring and Grey Floors Ideas and Designs
1