Utility Room with Painted Wood Flooring and Grey Floors Ideas and Designs
Refine by:
Budget
Sort by:Popular Today
1 - 10 of 10 photos
Item 1 of 3
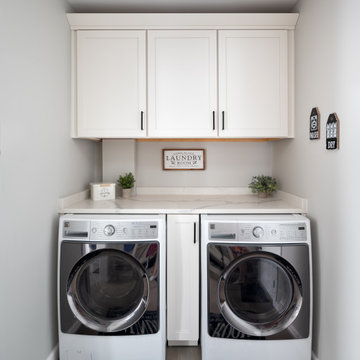
Inspiration for a small classic single-wall utility room in Baltimore with shaker cabinets, white cabinets, engineered stone countertops, grey walls, painted wood flooring, a side by side washer and dryer, grey floors and white worktops.
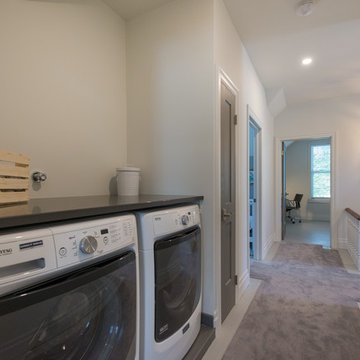
Photo of a small traditional single-wall utility room in Toronto with granite worktops, white walls, painted wood flooring, a side by side washer and dryer and grey floors.
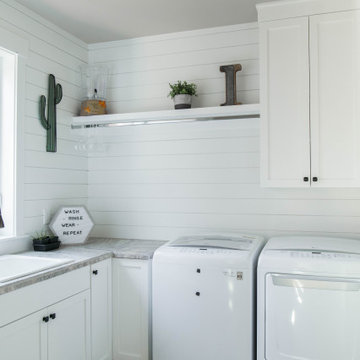
Inspiration for a medium sized traditional l-shaped separated utility room in Portland with a built-in sink, recessed-panel cabinets, white cabinets, limestone worktops, white walls, painted wood flooring, a side by side washer and dryer, grey floors and grey worktops.
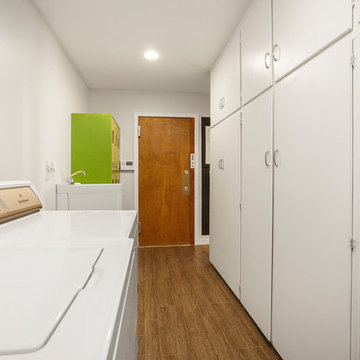
Inspiration for a small midcentury galley utility room in Albuquerque with an utility sink, flat-panel cabinets, white cabinets, white walls, painted wood flooring, a side by side washer and dryer and grey floors.
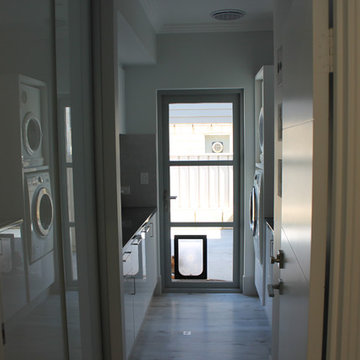
Laundry with outdoor access
Small traditional galley separated utility room in Perth with beaded cabinets, white cabinets, grey walls, painted wood flooring, a stacked washer and dryer, grey floors and black worktops.
Small traditional galley separated utility room in Perth with beaded cabinets, white cabinets, grey walls, painted wood flooring, a stacked washer and dryer, grey floors and black worktops.
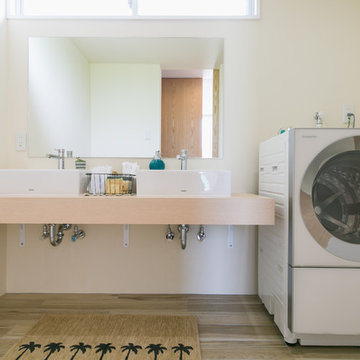
Photo by : Yoshiaki Ida
Nautical utility room in Other with open cabinets, white walls, painted wood flooring and grey floors.
Nautical utility room in Other with open cabinets, white walls, painted wood flooring and grey floors.
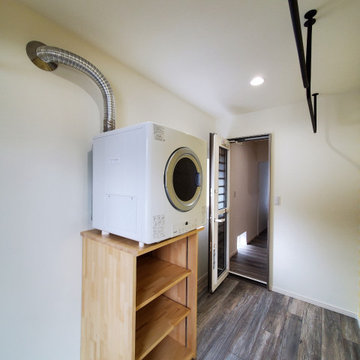
このランドリールームはかんた君を設置して、アイアンの物干しで干すことも可能です。
かんた君の設置台は、大工さんの造作になります。
This is an example of a medium sized classic separated utility room in Other with yellow walls, painted wood flooring, an integrated washer and dryer and grey floors.
This is an example of a medium sized classic separated utility room in Other with yellow walls, painted wood flooring, an integrated washer and dryer and grey floors.
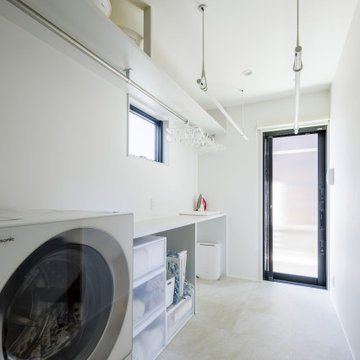
広いLDKとスキップフロアをご希望されていたO様
キッチンを中心として開放的にレイアウトした約30畳のLDK
大空間の中のアクセントとなっているダイニングテーブル一体のオーダーキッチン
家事動線を考慮した無駄のないゾーニング
キッチンから吹抜を介して会話ができるスキップフロアのスタディースペース
部屋のアクセントとして採用したウィリアムモリスの壁紙
SE構法だからなしえた大空間にオーダーのダイニングテーブル一体のキッチンを配置した「家族をつなぐスキップフロアのある家」が完成した。
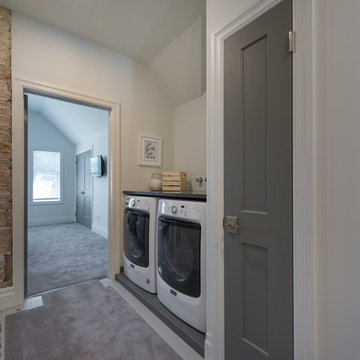
This is an example of a small traditional single-wall utility room in Toronto with granite worktops, white walls, painted wood flooring, a side by side washer and dryer and grey floors.
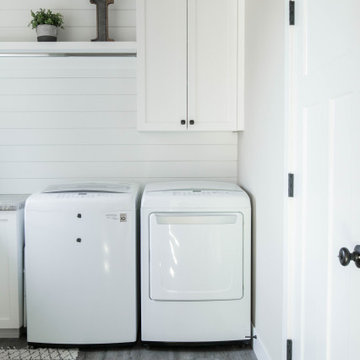
Design ideas for a medium sized traditional l-shaped separated utility room in Portland with a built-in sink, recessed-panel cabinets, white cabinets, limestone worktops, white walls, painted wood flooring, a side by side washer and dryer, grey floors and grey worktops.
Utility Room with Painted Wood Flooring and Grey Floors Ideas and Designs
1