Utility Room with Terracotta Flooring and Grey Floors Ideas and Designs
Refine by:
Budget
Sort by:Popular Today
1 - 17 of 17 photos
Item 1 of 3

Hauswirtschaftsraum - Waschmaschine und Trockner stehen erhöht auf einem Podest. Darunter integriert Wäschekörbe und eine ausziehbare Ablage
www.amw-photography.de
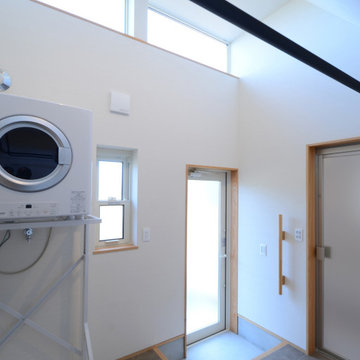
石巻平野町の家(豊橋市)脱衣室+ランドリールーム
Photo of a medium sized separated utility room in Other with white walls, a wallpapered ceiling, wallpapered walls, terracotta flooring, a stacked washer and dryer and grey floors.
Photo of a medium sized separated utility room in Other with white walls, a wallpapered ceiling, wallpapered walls, terracotta flooring, a stacked washer and dryer and grey floors.
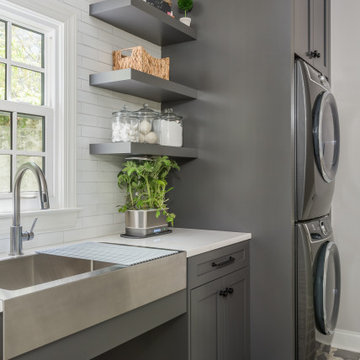
This is an example of a medium sized traditional galley separated utility room in Tampa with a built-in sink, shaker cabinets, grey cabinets, engineered stone countertops, white splashback, metro tiled splashback, white walls, terracotta flooring, a stacked washer and dryer, grey floors and white worktops.
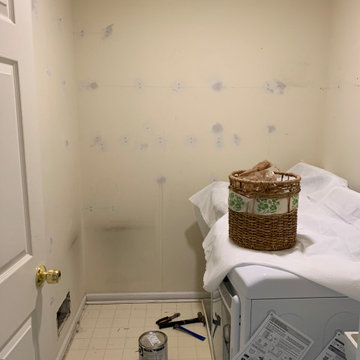
This laundry room was an eyesore for this client; but I solved that! From computer CAD images to completion - she couldn't be happier.
This is an example of a small farmhouse utility room in New York with an utility sink, shaker cabinets, white cabinets, wood worktops, terracotta flooring and grey floors.
This is an example of a small farmhouse utility room in New York with an utility sink, shaker cabinets, white cabinets, wood worktops, terracotta flooring and grey floors.
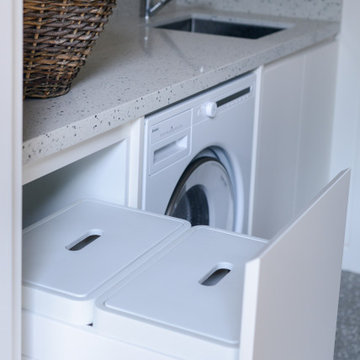
Photo of a medium sized modern single-wall separated utility room in Sydney with a built-in sink, flat-panel cabinets, beige cabinets, engineered stone countertops, beige walls, terracotta flooring, grey floors and beige worktops.
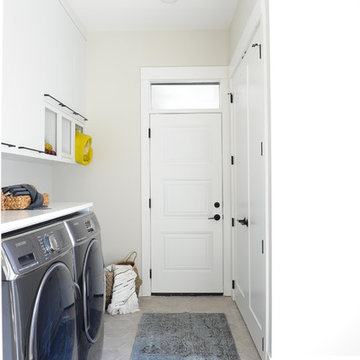
Contemporary utility room in Other with flat-panel cabinets, white cabinets, composite countertops, a side by side washer and dryer, white walls, terracotta flooring and grey floors.
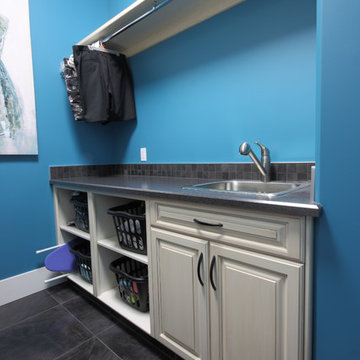
This bright and cheerful laundry room is well organized and functional. With open cabinet boxes for laundry baskets, tip out tray under the sink for laundry scrub brushes, and a rod to hang your clothes, doing the laundry is less of a bothersome task.
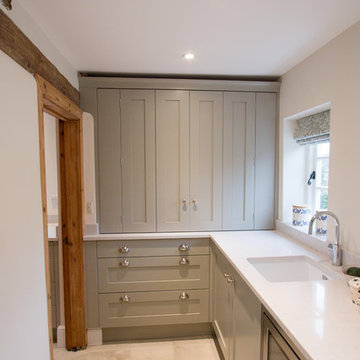
A totally bespoke Utility Room with walk-in pantry painted in Farrow & Ball’s Hardwicke White throughout which perfectly compliments the natural wooden beams and stonework.
The Silestone Lagoon worktops and contemporary accessories bring the whole look up-to-date and provide the functionality (and luxury) that would have been missing when the house was built!
The pantry tap is a Zip HydroTap providing boiling, chilled and sparkling water. All handles are Brushed Nickel.
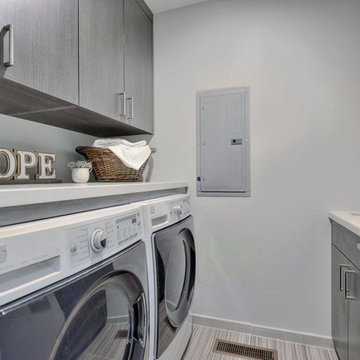
Budget analysis and project development by: May Construction, Inc.
Photo of a small contemporary galley separated utility room in San Francisco with a built-in sink, flat-panel cabinets, distressed cabinets, concrete worktops, grey walls, terracotta flooring, a side by side washer and dryer, grey floors and white worktops.
Photo of a small contemporary galley separated utility room in San Francisco with a built-in sink, flat-panel cabinets, distressed cabinets, concrete worktops, grey walls, terracotta flooring, a side by side washer and dryer, grey floors and white worktops.
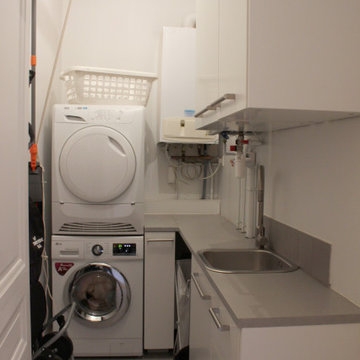
La buanderie/chaufferie est très compacte mais a permis tous les équipements d'une grande, jusqu'à l'étendoir qui remonte au plafond.
Photo of a small contemporary l-shaped utility room in Other with a submerged sink, beaded cabinets, white cabinets, laminate countertops, white walls, terracotta flooring, a stacked washer and dryer, grey floors and grey worktops.
Photo of a small contemporary l-shaped utility room in Other with a submerged sink, beaded cabinets, white cabinets, laminate countertops, white walls, terracotta flooring, a stacked washer and dryer, grey floors and grey worktops.
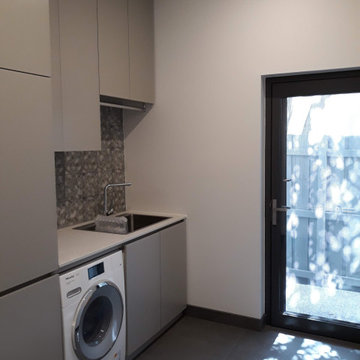
This is an example of a medium sized galley utility room in Melbourne with a built-in sink, shaker cabinets, grey cabinets, engineered stone countertops, multi-coloured splashback, ceramic splashback, multi-coloured walls, terracotta flooring, a side by side washer and dryer, grey floors and white worktops.
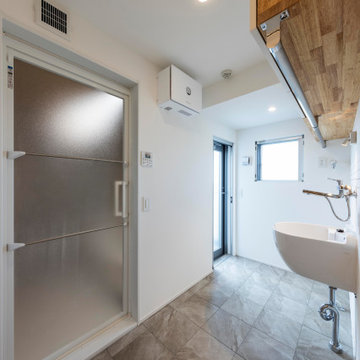
Medium sized scandinavian utility room in Tokyo with white walls, terracotta flooring and grey floors.
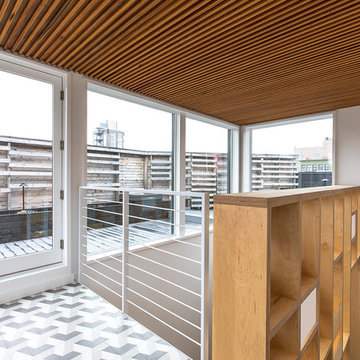
Ararat Agayan
Photo of a medium sized contemporary galley utility room in New York with a built-in sink, flat-panel cabinets, light wood cabinets, engineered stone countertops, white walls, terracotta flooring, a side by side washer and dryer, grey floors and white worktops.
Photo of a medium sized contemporary galley utility room in New York with a built-in sink, flat-panel cabinets, light wood cabinets, engineered stone countertops, white walls, terracotta flooring, a side by side washer and dryer, grey floors and white worktops.
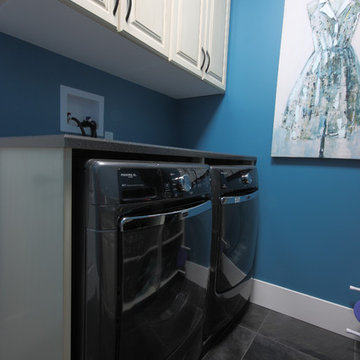
With the side by side washer and dryer built in, one is able to utilize the space in this small laundry room with a counter above the washer and dryer.
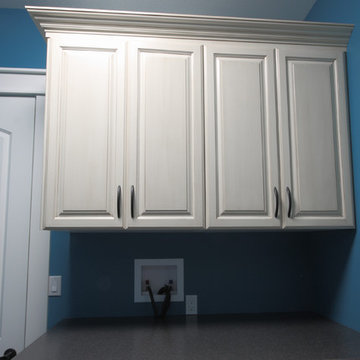
Having the above cupboards gives more storage space.
This is an example of a small contemporary galley separated utility room in Other with a built-in sink, raised-panel cabinets, white cabinets, laminate countertops, blue walls, a side by side washer and dryer, terracotta flooring and grey floors.
This is an example of a small contemporary galley separated utility room in Other with a built-in sink, raised-panel cabinets, white cabinets, laminate countertops, blue walls, a side by side washer and dryer, terracotta flooring and grey floors.
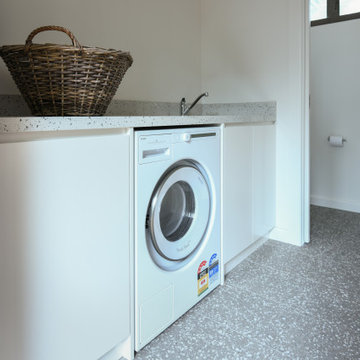
Design ideas for a medium sized modern single-wall separated utility room in Sydney with a built-in sink, flat-panel cabinets, beige cabinets, engineered stone countertops, beige walls, terracotta flooring, grey floors and beige worktops.
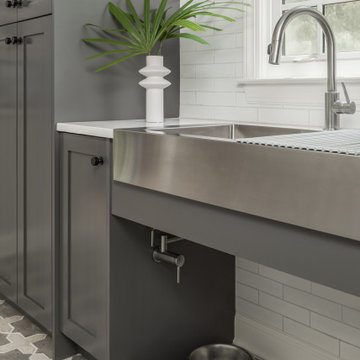
Inspiration for a medium sized classic galley separated utility room in Tampa with a built-in sink, shaker cabinets, grey cabinets, engineered stone countertops, white splashback, porcelain splashback, white walls, terracotta flooring, a stacked washer and dryer, grey floors and white worktops.
Utility Room with Terracotta Flooring and Grey Floors Ideas and Designs
1