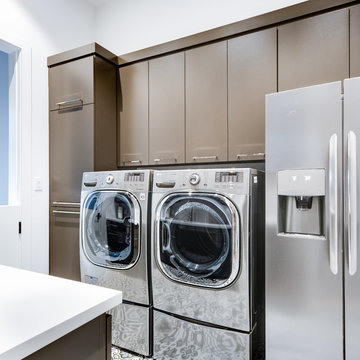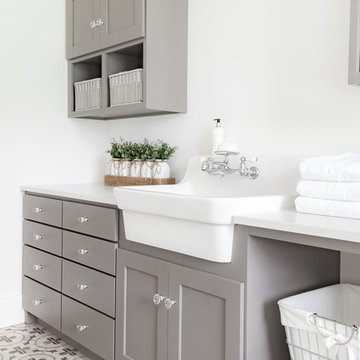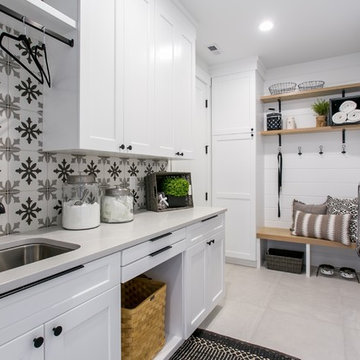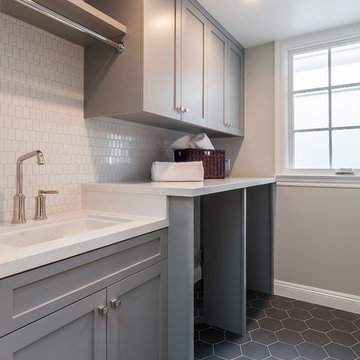Utility Room
Refine by:
Budget
Sort by:Popular Today
61 - 80 of 6,870 photos
Item 1 of 2

Design ideas for a classic separated utility room in Seattle with a belfast sink, recessed-panel cabinets, white cabinets, white walls, grey floors and black worktops.

Photo of a medium sized contemporary galley separated utility room in Dallas with a submerged sink, flat-panel cabinets, grey cabinets, engineered stone countertops, white walls, porcelain flooring, a side by side washer and dryer, grey floors and white worktops.

Medium sized rural galley separated utility room in Philadelphia with a belfast sink, shaker cabinets, grey cabinets, engineered stone countertops, white walls, porcelain flooring, grey floors and white worktops.

Laundry/craft room.
This is an example of a classic utility room in Other with a submerged sink, shaker cabinets, white cabinets, marble worktops, beige walls, ceramic flooring, a side by side washer and dryer, grey floors and grey worktops.
This is an example of a classic utility room in Other with a submerged sink, shaker cabinets, white cabinets, marble worktops, beige walls, ceramic flooring, a side by side washer and dryer, grey floors and grey worktops.

Inspiration for a nautical l-shaped separated utility room in Boston with a submerged sink, shaker cabinets, green cabinets, white walls, grey floors and grey worktops.

Photo of a large contemporary galley utility room in Seattle with a submerged sink, shaker cabinets, dark wood cabinets, granite worktops, white walls, porcelain flooring, a side by side washer and dryer, grey floors and multicoloured worktops.

Holy Fern Cove Residence Laundry Room. Construction by Mulligan Construction. Photography by Andrea Calo.
This is an example of a large modern galley utility room in Austin with a submerged sink, shaker cabinets, white cabinets, engineered stone countertops, white walls, ceramic flooring, a side by side washer and dryer, grey floors and grey worktops.
This is an example of a large modern galley utility room in Austin with a submerged sink, shaker cabinets, white cabinets, engineered stone countertops, white walls, ceramic flooring, a side by side washer and dryer, grey floors and grey worktops.

Design ideas for a country utility room in Seattle with a submerged sink, shaker cabinets, white cabinets, white walls, a side by side washer and dryer, grey floors and white worktops.

Jeff Herr Photography
Photo of a country utility room in Atlanta with open cabinets, blue cabinets, grey walls, a side by side washer and dryer, grey floors and grey worktops.
Photo of a country utility room in Atlanta with open cabinets, blue cabinets, grey walls, a side by side washer and dryer, grey floors and grey worktops.

Design ideas for a large classic utility room with flat-panel cabinets, grey cabinets, grey walls, grey floors and grey worktops.

Photo of a traditional galley utility room in San Diego with an utility sink, shaker cabinets, grey cabinets, grey walls, a side by side washer and dryer, grey floors and white worktops.

Inspiration for a farmhouse single-wall separated utility room in Chicago with a submerged sink, recessed-panel cabinets, grey cabinets, grey walls, a side by side washer and dryer, grey floors and white worktops.

Photo: Meghan Bob Photography
This is an example of a small modern galley separated utility room in San Francisco with a built-in sink, grey cabinets, engineered stone countertops, white walls, light hardwood flooring, a side by side washer and dryer, grey floors and grey worktops.
This is an example of a small modern galley separated utility room in San Francisco with a built-in sink, grey cabinets, engineered stone countertops, white walls, light hardwood flooring, a side by side washer and dryer, grey floors and grey worktops.

This is an example of a farmhouse u-shaped utility room in Jackson with a submerged sink, shaker cabinets, beige cabinets, wood worktops, white walls, concrete flooring, a side by side washer and dryer, grey floors and beige worktops.

Inspiration for a traditional single-wall separated utility room in DC Metro with a submerged sink, shaker cabinets, blue cabinets, wood worktops, white walls, a side by side washer and dryer, grey floors and white worktops.

Joe Kwon Photography
Design ideas for a large classic utility room in Chicago with white cabinets, beige walls, ceramic flooring, a stacked washer and dryer and grey floors.
Design ideas for a large classic utility room in Chicago with white cabinets, beige walls, ceramic flooring, a stacked washer and dryer and grey floors.

Contractor George W. Combs of George W. Combs, Inc. enlarged this colonial style home by adding an extension including a two car garage, a second story Master Suite, a sunroom, extended dining area, a mudroom, side entry hall, a third story staircase and a basement playroom.
Interior Design by Amy Luria of Luria Design & Style

Ample storage and function were an important feature for the homeowner. Beth worked in unison with the contractor to design a custom hanging, pull-out system. The functional shelf glides out when needed, and stores neatly away when not in use. The contractor also installed a hanging rod above the washer and dryer. You can never have too much hanging space! Beth purchased mesh laundry baskets on wheels to alleviate the musty smell of dirty laundry, and a broom closet for cleaning items. There is even a cozy little nook for the family dog.
4

