Utility Room with a Built-in Sink and Limestone Flooring Ideas and Designs
Refine by:
Budget
Sort by:Popular Today
1 - 20 of 39 photos

Design ideas for a medium sized beach style galley utility room in Portland with a built-in sink, recessed-panel cabinets, blue cabinets, wood worktops, blue splashback, wood splashback, blue walls, limestone flooring, black floors and panelled walls.
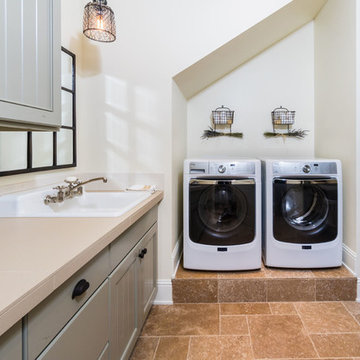
Medium sized traditional galley utility room in Other with a built-in sink, grey cabinets, laminate countertops, beige walls, limestone flooring, a side by side washer and dryer, brown floors and recessed-panel cabinets.

Craftsman style laundry room with painted blue cabinetry complete with rollaway folding station, floating shelves, drying rack, and sink.
Photo credit: Lindsay Salazar Photography
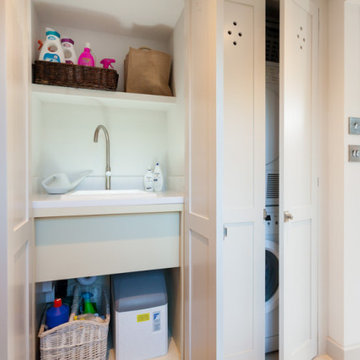
Hidden away Utility Room
Inspiration for a medium sized country single-wall laundry cupboard in Kent with a built-in sink, shaker cabinets, blue cabinets, quartz worktops, white walls, limestone flooring, a stacked washer and dryer, beige floors and white worktops.
Inspiration for a medium sized country single-wall laundry cupboard in Kent with a built-in sink, shaker cabinets, blue cabinets, quartz worktops, white walls, limestone flooring, a stacked washer and dryer, beige floors and white worktops.
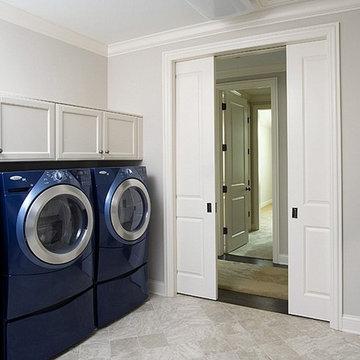
http://www.pickellbuilders.com. Photography by Linda Oyama Bryan. Laundry Room with Two Sets of Washers and Dryers, Limestone tile floors and off-white Brookhaven flat panel cabinets.
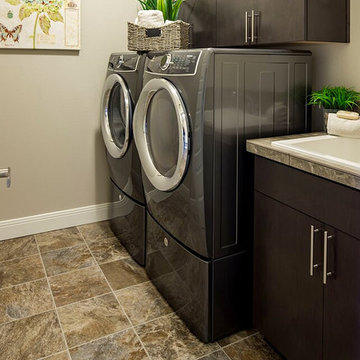
Photo of a small galley separated utility room in Portland with a built-in sink, flat-panel cabinets, dark wood cabinets, engineered stone countertops, beige walls, limestone flooring, a side by side washer and dryer and brown floors.

This is an example of an expansive rustic galley utility room in Other with a built-in sink, raised-panel cabinets, brown cabinets, wood worktops, beige walls, limestone flooring, a side by side washer and dryer and beige floors.
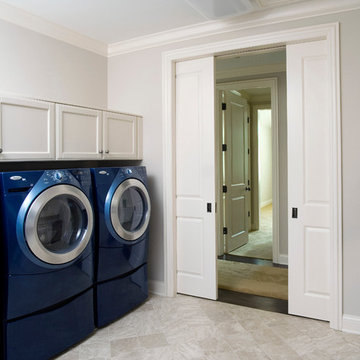
Laundry room is accessed by raised-panel french pocket doors and feature 2 sets of "Ocean Blue" Whirlpool Duet appliances. 3cm Venetian Gold Granite countertops. Photo by Linda Oyama Bryan. Cabinetry by Wood-Mode/Brookhaven.
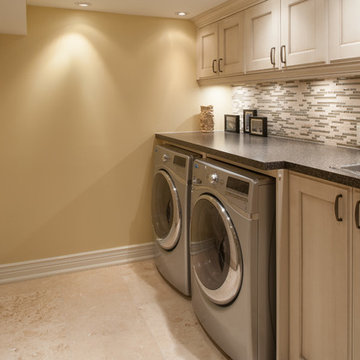
Photo of a large classic galley utility room in Toronto with a built-in sink, beaded cabinets, beige cabinets, laminate countertops, limestone flooring, a side by side washer and dryer and beige walls.

Feature Trim: Briggs Veneer Innato Virginia Walnut; White Benchtop: Quantum Quartz White Swirl 40mm. White Cabinetry: Bonlex IHCO White Gloss. Floor Tiles: Milano Stone Limestone Mistral. Miele Appliances.
Photography: DMax Photography
Photography: DMax Photography
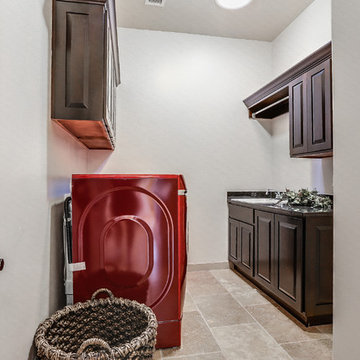
Inspiration for a medium sized traditional galley utility room in Austin with a built-in sink, raised-panel cabinets, dark wood cabinets, grey walls, limestone flooring and a side by side washer and dryer.

Utility extension, Wiltshire
Luke McHardy Kitchens, Phoenix Extensions
Large traditional single-wall utility room in Wiltshire with grey cabinets, engineered stone countertops, beige splashback, stone slab splashback, limestone flooring, a built-in sink, beaded cabinets and white walls.
Large traditional single-wall utility room in Wiltshire with grey cabinets, engineered stone countertops, beige splashback, stone slab splashback, limestone flooring, a built-in sink, beaded cabinets and white walls.
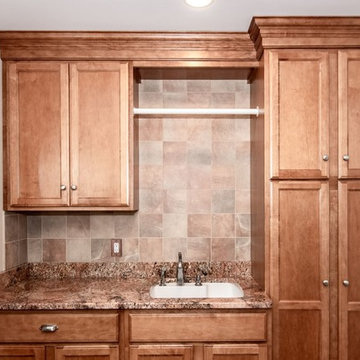
Large contemporary galley separated utility room in New York with a built-in sink, flat-panel cabinets, medium wood cabinets, granite worktops, beige walls, limestone flooring, a side by side washer and dryer, multi-coloured floors and multicoloured worktops.

Design ideas for a medium sized classic single-wall utility room in Chicago with a built-in sink, recessed-panel cabinets, white cabinets, marble worktops, grey splashback, marble splashback, white walls, limestone flooring, a side by side washer and dryer, beige floors, grey worktops, a wallpapered ceiling, wallpapered walls and feature lighting.
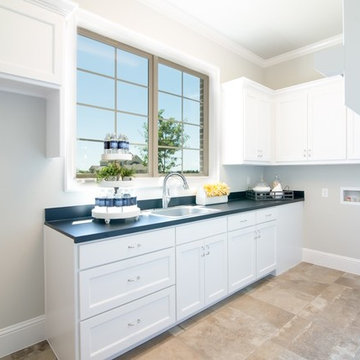
Inspiration for a medium sized contemporary u-shaped separated utility room in Dallas with a built-in sink, recessed-panel cabinets, white cabinets, laminate countertops, grey walls, limestone flooring, a side by side washer and dryer and beige floors.
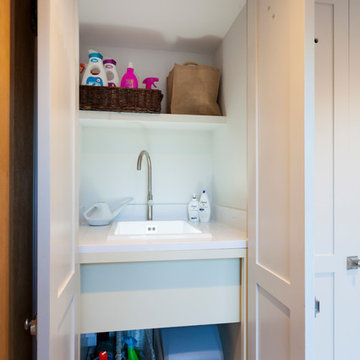
Bespoke, Secret utility room! Doors hide a sink, water softener and the washing machine & tumble dryer!
Chris Kemp
Small country single-wall utility room in Kent with a built-in sink, shaker cabinets, grey cabinets, quartz worktops, white walls, limestone flooring and a stacked washer and dryer.
Small country single-wall utility room in Kent with a built-in sink, shaker cabinets, grey cabinets, quartz worktops, white walls, limestone flooring and a stacked washer and dryer.
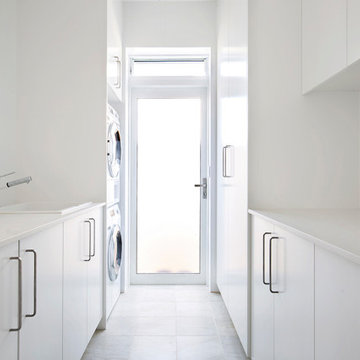
Medium sized modern galley utility room in Sydney with a built-in sink, flat-panel cabinets, white cabinets, engineered stone countertops, white splashback, ceramic splashback, white walls, limestone flooring, a stacked washer and dryer, grey floors and white worktops.
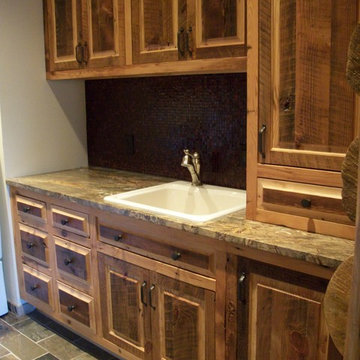
Laundry Room
Inspiration for a medium sized rustic galley utility room in New York with a built-in sink, granite worktops, beige walls, limestone flooring, raised-panel cabinets and dark wood cabinets.
Inspiration for a medium sized rustic galley utility room in New York with a built-in sink, granite worktops, beige walls, limestone flooring, raised-panel cabinets and dark wood cabinets.

「王ヶ崎の家」の洗面室とランドリールームです。
This is an example of a medium sized modern single-wall separated utility room with a built-in sink, medium wood cabinets, wood worktops, white walls, limestone flooring, beige floors, a wallpapered ceiling and wallpapered walls.
This is an example of a medium sized modern single-wall separated utility room with a built-in sink, medium wood cabinets, wood worktops, white walls, limestone flooring, beige floors, a wallpapered ceiling and wallpapered walls.
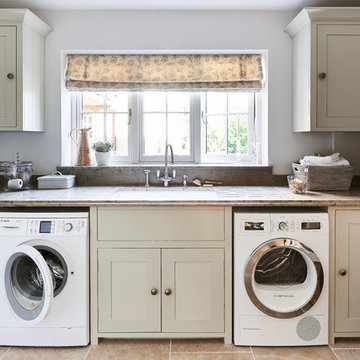
Light, bright utility room with plenty of workspace finished in a Blue Grey Limestone, cabinets by Netpune and gaps for appliances.
Photos by Adam Carter Photography
Utility Room with a Built-in Sink and Limestone Flooring Ideas and Designs
1