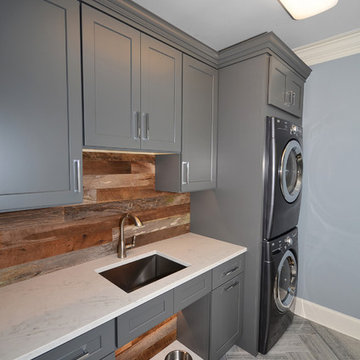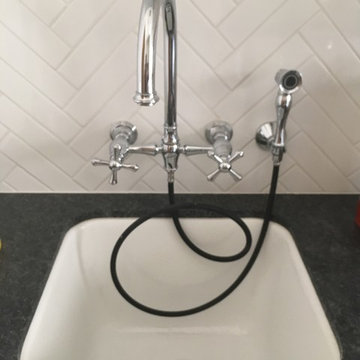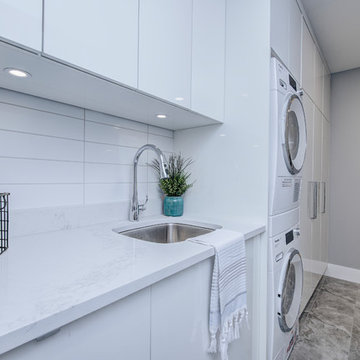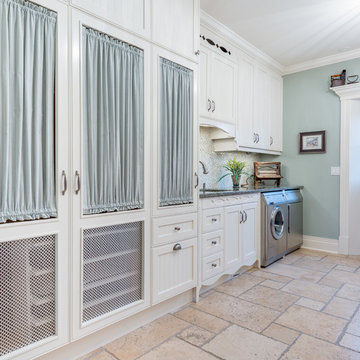Utility Room with a Submerged Sink and Limestone Flooring Ideas and Designs
Refine by:
Budget
Sort by:Popular Today
1 - 20 of 115 photos
Item 1 of 3

We designed this bespoke traditional laundry for a client with a very long wish list!
1) Seperate laundry baskets for whites, darks, colours, bedding, dusters, and delicates/woolens.
2) Seperate baskets for clean washing for each family member.
3) Large washing machine and dryer.
4) Drying area.
5) Lots and LOTS of storage with a place for everything.
6) Everything that isn't pretty kept out of sight.

Christopher Davison, AIA
This is an example of a medium sized traditional galley utility room in Austin with a submerged sink, shaker cabinets, white cabinets, granite worktops, beige walls, limestone flooring, a stacked washer and dryer and beige floors.
This is an example of a medium sized traditional galley utility room in Austin with a submerged sink, shaker cabinets, white cabinets, granite worktops, beige walls, limestone flooring, a stacked washer and dryer and beige floors.

Design ideas for an expansive world-inspired u-shaped utility room in Miami with a submerged sink, recessed-panel cabinets, brown cabinets, marble worktops, white walls, limestone flooring, a side by side washer and dryer, beige floors, white worktops and tongue and groove walls.

Lanshai Stone tile form The Tile Shop laid in a herringbone pattern, Zodiak London Sky Quartz countertops, Reclaimed Barnwood backsplash from a Lincolnton, NC barn from ReclaimedNC, LED undercabinet lights, and custom dog feeding area.

Situated in the wooded hills of Orinda lies an old home with great potential. Ridgecrest Designs turned an outdated kitchen into a jaw-dropping space fit for a contemporary art gallery. To give an artistic urban feel we commissioned a local artist to paint a textured "warehouse wall" on the tallest wall of the kitchen. Four skylights allow natural light to shine down and highlight the warehouse wall. Bright white glossy cabinets with hints of white oak and black accents pop on a light landscape. Real Turkish limestone covers the floor in a random pattern for an old-world look in an otherwise ultra-modern space.

Beautiful custom Spanish Mediterranean home located in the special Three Arch community of Laguna Beach, California gets a complete remodel to bring in a more casual coastal style.
Beautiful custom laundry room with natural shell mosaics.

Laundry room features beadboard cabinetry and travertine flooring. Photo by Mike Kaskel
Design ideas for a small classic u-shaped separated utility room in Milwaukee with a submerged sink, beaded cabinets, white cabinets, granite worktops, yellow walls, limestone flooring, a side by side washer and dryer, brown floors and multicoloured worktops.
Design ideas for a small classic u-shaped separated utility room in Milwaukee with a submerged sink, beaded cabinets, white cabinets, granite worktops, yellow walls, limestone flooring, a side by side washer and dryer, brown floors and multicoloured worktops.

A contemporary laundry with barn door.
This is an example of a medium sized contemporary l-shaped separated utility room in Sydney with a submerged sink, concrete worktops, grey splashback, ceramic splashback, white walls, limestone flooring, a stacked washer and dryer, grey floors and grey worktops.
This is an example of a medium sized contemporary l-shaped separated utility room in Sydney with a submerged sink, concrete worktops, grey splashback, ceramic splashback, white walls, limestone flooring, a stacked washer and dryer, grey floors and grey worktops.

Medium sized contemporary single-wall utility room in Los Angeles with a submerged sink, shaker cabinets, white cabinets, engineered stone countertops, white walls, limestone flooring and a side by side washer and dryer.

Design ideas for a medium sized classic galley utility room in Orange County with a submerged sink, flat-panel cabinets, white cabinets, limestone worktops, white walls, limestone flooring, a side by side washer and dryer, black floors and black worktops.

The super compact laundry room was designed to use every inch of space. Counter top has plenty of room for folding and myriad cabinets and drawers make it easy to store brooms, soap, towels, etc.
Photo: Ashley Hope; AWH Photo & Design; New Orleans, LA

Large traditional l-shaped separated utility room in Phoenix with a submerged sink, raised-panel cabinets, white cabinets, engineered stone countertops, white splashback, ceramic splashback, white walls, limestone flooring, a side by side washer and dryer, black floors, white worktops, all types of ceiling and all types of wall treatment.

Andy Haslam
Design ideas for a medium sized contemporary single-wall utility room in Other with flat-panel cabinets, composite countertops, brown splashback, mirror splashback, limestone flooring, beige floors, white worktops, a stacked washer and dryer, a submerged sink, white walls and grey cabinets.
Design ideas for a medium sized contemporary single-wall utility room in Other with flat-panel cabinets, composite countertops, brown splashback, mirror splashback, limestone flooring, beige floors, white worktops, a stacked washer and dryer, a submerged sink, white walls and grey cabinets.

This spacious laundry room off the kitchen with black soapstone countertops and white bead board paneling also serves as a mudroom.
Design ideas for a large classic utility room in Other with green walls, beige floors, a submerged sink, recessed-panel cabinets, medium wood cabinets, soapstone worktops, limestone flooring, a side by side washer and dryer and black worktops.
Design ideas for a large classic utility room in Other with green walls, beige floors, a submerged sink, recessed-panel cabinets, medium wood cabinets, soapstone worktops, limestone flooring, a side by side washer and dryer and black worktops.

This Laundry room features built-in storage and a dog wash.
Medium sized mediterranean utility room in Orange County with a submerged sink, blue cabinets, limestone worktops, white splashback, ceramic splashback, white walls, limestone flooring, a side by side washer and dryer, beige floors and beige worktops.
Medium sized mediterranean utility room in Orange County with a submerged sink, blue cabinets, limestone worktops, white splashback, ceramic splashback, white walls, limestone flooring, a side by side washer and dryer, beige floors and beige worktops.

Architectural advisement, Interior Design, Custom Furniture Design & Art Curation by Chango & Co.
Architecture by Crisp Architects
Construction by Structure Works Inc.
Photography by Sarah Elliott
See the feature in Domino Magazine

Design ideas for a medium sized country galley separated utility room in Atlanta with a submerged sink, shaker cabinets, white cabinets, granite worktops, granite splashback, white walls, limestone flooring, a side by side washer and dryer, black floors and multicoloured worktops.

Architect: Domain Design Architects
Photography: Joe Belcovson Photography
Design ideas for a large retro galley separated utility room in Seattle with a submerged sink, flat-panel cabinets, medium wood cabinets, engineered stone countertops, green splashback, glass tiled splashback, white walls, limestone flooring, a stacked washer and dryer, multi-coloured floors and white worktops.
Design ideas for a large retro galley separated utility room in Seattle with a submerged sink, flat-panel cabinets, medium wood cabinets, engineered stone countertops, green splashback, glass tiled splashback, white walls, limestone flooring, a stacked washer and dryer, multi-coloured floors and white worktops.

High gloss cabinetry accented by the simple clean lines of the ceramic tile backs plash and stainless steel under mount laundry sink.
Inspiration for a medium sized contemporary single-wall separated utility room in Calgary with a submerged sink, flat-panel cabinets, white cabinets, engineered stone countertops, grey walls, limestone flooring, a stacked washer and dryer, grey floors and white worktops.
Inspiration for a medium sized contemporary single-wall separated utility room in Calgary with a submerged sink, flat-panel cabinets, white cabinets, engineered stone countertops, grey walls, limestone flooring, a stacked washer and dryer, grey floors and white worktops.

Design ideas for a medium sized classic single-wall separated utility room in Ottawa with shaker cabinets, white cabinets, blue walls, limestone flooring, a side by side washer and dryer, a submerged sink and beige floors.
Utility Room with a Submerged Sink and Limestone Flooring Ideas and Designs
1