Utility Room with Beige Walls and Limestone Flooring Ideas and Designs
Refine by:
Budget
Sort by:Popular Today
1 - 20 of 90 photos

Christopher Davison, AIA
This is an example of a medium sized traditional galley utility room in Austin with a submerged sink, shaker cabinets, white cabinets, granite worktops, beige walls, limestone flooring, a stacked washer and dryer and beige floors.
This is an example of a medium sized traditional galley utility room in Austin with a submerged sink, shaker cabinets, white cabinets, granite worktops, beige walls, limestone flooring, a stacked washer and dryer and beige floors.

Jim Somerset Photography
Design ideas for a medium sized nautical l-shaped utility room in Charleston with blue cabinets, louvered cabinets, beige walls, a single-bowl sink, limestone worktops, limestone flooring and beige worktops.
Design ideas for a medium sized nautical l-shaped utility room in Charleston with blue cabinets, louvered cabinets, beige walls, a single-bowl sink, limestone worktops, limestone flooring and beige worktops.

This is an example of a small classic single-wall laundry cupboard in New York with an integrated sink, flat-panel cabinets, white cabinets, beige walls, limestone flooring, a stacked washer and dryer and beige floors.

Martin Holliday,
Chiselwood Ltd,
Fossdyke house,
Gainsborough Road,
Saxilby,
Lincoln
LN1 2JH
T 01522 704446
E sales@chiselwood.co.uk
www.chiselwood.co.uk

The super compact laundry room was designed to use every inch of space. Counter top has plenty of room for folding and myriad cabinets and drawers make it easy to store brooms, soap, towels, etc.
Photo: Ashley Hope; AWH Photo & Design; New Orleans, LA

Before the remodel!
Expansive mediterranean u-shaped utility room in Orange County with recessed-panel cabinets, limestone worktops, limestone flooring, a side by side washer and dryer, beige cabinets and beige walls.
Expansive mediterranean u-shaped utility room in Orange County with recessed-panel cabinets, limestone worktops, limestone flooring, a side by side washer and dryer, beige cabinets and beige walls.
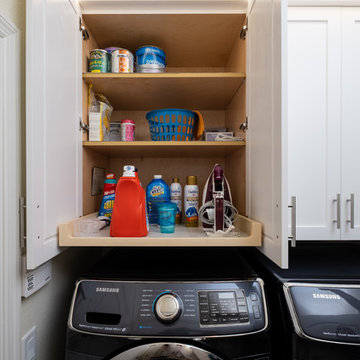
This is an example of a small traditional single-wall laundry cupboard in Tampa with shaker cabinets, white cabinets, beige walls, limestone flooring, a side by side washer and dryer and beige floors.
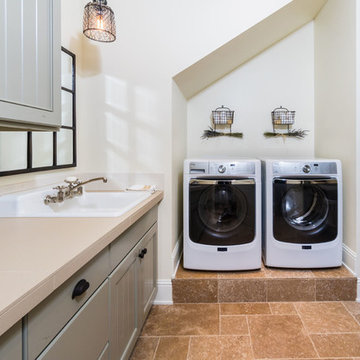
Medium sized traditional galley utility room in Other with a built-in sink, grey cabinets, laminate countertops, beige walls, limestone flooring, a side by side washer and dryer, brown floors and recessed-panel cabinets.
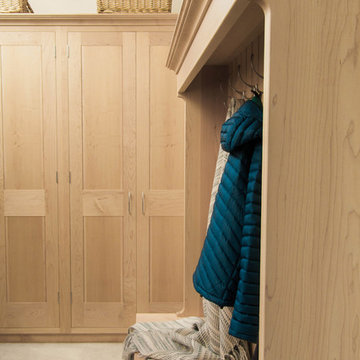
Maple shaker style boot room and fitted storage cupboards installed in the utility room of a beautiful period property in Sefton Village. The centrepiece is the settle with canopy which provides a large storage area beneath the double flip up lids and hanging space for a large number of coats, hats and scalves. Handcrafted in Lancashire using solid maple.
Photos: Ian Hampson (icadworx.co.uk)
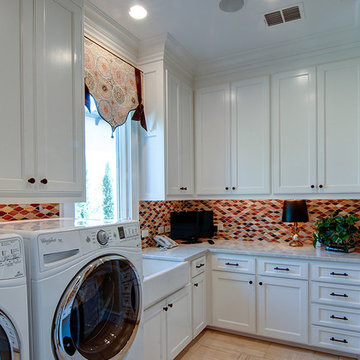
This beautiful but very functional laundry room features granite countertops and glass tile back splash, ample storage and work space and a great place to keep the puppies.
The clients worked with the collaborative efforts of builders Ron and Fred Parker, architect Don Wheaton, and interior designer Robin Froesche to create this incredible home.

Utility Room
Medium sized traditional galley utility room in London with a belfast sink, recessed-panel cabinets, beige cabinets, engineered stone countertops, beige splashback, engineered quartz splashback, beige walls, limestone flooring, a side by side washer and dryer, beige floors, beige worktops and wallpapered walls.
Medium sized traditional galley utility room in London with a belfast sink, recessed-panel cabinets, beige cabinets, engineered stone countertops, beige splashback, engineered quartz splashback, beige walls, limestone flooring, a side by side washer and dryer, beige floors, beige worktops and wallpapered walls.
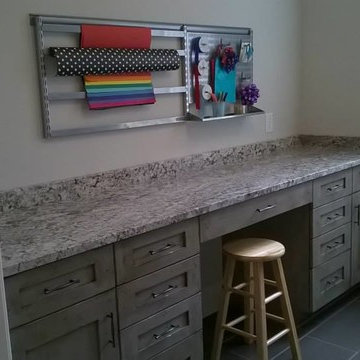
Part of the Laundry room for the 2015 St Margaret's Guild Decorator Show House showing the Gift Wrap Station. New Construction project - Colonial Revival. Cabinets by Cabinetry Ideas. Flooring by Daltile. Cabinet hardware by Richelieu. Gift Wrap station by Elfa via The Container Store.
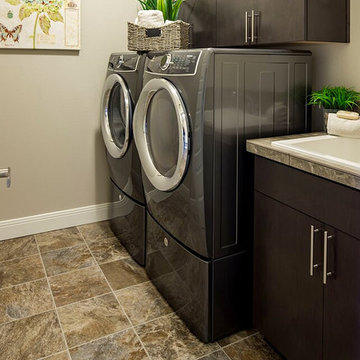
Photo of a small galley separated utility room in Portland with a built-in sink, flat-panel cabinets, dark wood cabinets, engineered stone countertops, beige walls, limestone flooring, a side by side washer and dryer and brown floors.

This is an example of an expansive rustic galley utility room in Other with a built-in sink, raised-panel cabinets, brown cabinets, wood worktops, beige walls, limestone flooring, a side by side washer and dryer and beige floors.

Laundry that can function as a butlers pantry when needed
Inspiration for a medium sized traditional l-shaped separated utility room in Milwaukee with beaded cabinets, distressed cabinets, engineered stone countertops, white splashback, engineered quartz splashback, beige walls, limestone flooring, a stacked washer and dryer, beige floors, white worktops and exposed beams.
Inspiration for a medium sized traditional l-shaped separated utility room in Milwaukee with beaded cabinets, distressed cabinets, engineered stone countertops, white splashback, engineered quartz splashback, beige walls, limestone flooring, a stacked washer and dryer, beige floors, white worktops and exposed beams.
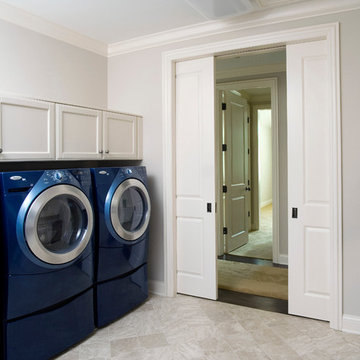
Laundry room is accessed by raised-panel french pocket doors and feature 2 sets of "Ocean Blue" Whirlpool Duet appliances. 3cm Venetian Gold Granite countertops. Photo by Linda Oyama Bryan. Cabinetry by Wood-Mode/Brookhaven.
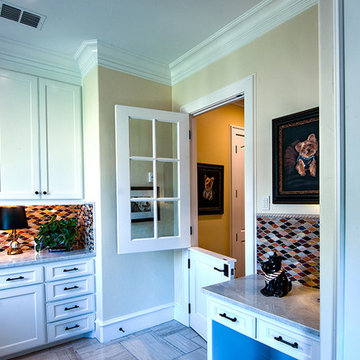
This beautiful but very functional laundry room features granite countertops and glass tile back splash, ample storage and work space and a great place to keep the puppies.
The clients worked with the collaborative efforts of builders Ron and Fred Parker, architect Don Wheaton, and interior designer Robin Froesche to create this incredible home.

Laundry that can function as a butlers pantry when needed
This is an example of a medium sized classic l-shaped separated utility room in Milwaukee with beaded cabinets, distressed cabinets, engineered stone countertops, white splashback, engineered quartz splashback, beige walls, limestone flooring, a stacked washer and dryer, beige floors, white worktops and exposed beams.
This is an example of a medium sized classic l-shaped separated utility room in Milwaukee with beaded cabinets, distressed cabinets, engineered stone countertops, white splashback, engineered quartz splashback, beige walls, limestone flooring, a stacked washer and dryer, beige floors, white worktops and exposed beams.

Utility room in Cotswold country house
Inspiration for a medium sized rural u-shaped utility room in Gloucestershire with a belfast sink, shaker cabinets, green cabinets, granite worktops, beige walls, limestone flooring, a side by side washer and dryer, beige floors and multicoloured worktops.
Inspiration for a medium sized rural u-shaped utility room in Gloucestershire with a belfast sink, shaker cabinets, green cabinets, granite worktops, beige walls, limestone flooring, a side by side washer and dryer, beige floors and multicoloured worktops.

Design ideas for a large traditional u-shaped utility room in Other with raised-panel cabinets, medium wood cabinets, engineered stone countertops, beige walls, limestone flooring, a side by side washer and dryer and beige floors.
Utility Room with Beige Walls and Limestone Flooring Ideas and Designs
1