Utility Room with Limestone Flooring and Black Worktops Ideas and Designs
Sort by:Popular Today
1 - 14 of 14 photos

This spacious laundry room off the kitchen with black soapstone countertops and white bead board paneling also serves as a mudroom.
Design ideas for a large classic utility room in Other with green walls, beige floors, a submerged sink, recessed-panel cabinets, medium wood cabinets, soapstone worktops, limestone flooring, a side by side washer and dryer and black worktops.
Design ideas for a large classic utility room in Other with green walls, beige floors, a submerged sink, recessed-panel cabinets, medium wood cabinets, soapstone worktops, limestone flooring, a side by side washer and dryer and black worktops.

Design ideas for a small traditional single-wall utility room in Other with granite worktops, grey walls, limestone flooring, a side by side washer and dryer, black worktops, beaded cabinets and grey cabinets.
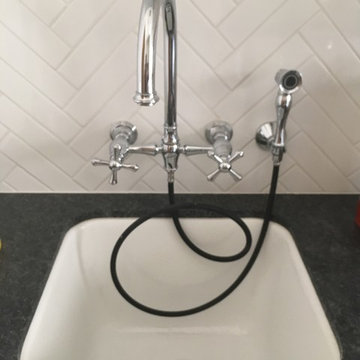
Design ideas for a medium sized classic galley utility room in Orange County with a submerged sink, flat-panel cabinets, white cabinets, limestone worktops, white walls, limestone flooring, a side by side washer and dryer, black floors and black worktops.

New laundry room and pantry area. Background 1 of 4 new bathrooms EWC Home Services Bathroom remodel and design.
Photo of a medium sized country l-shaped utility room in Indianapolis with raised-panel cabinets, soapstone worktops, limestone flooring, a stacked washer and dryer, beige floors and black worktops.
Photo of a medium sized country l-shaped utility room in Indianapolis with raised-panel cabinets, soapstone worktops, limestone flooring, a stacked washer and dryer, beige floors and black worktops.

Please visit my website directly by copying and pasting this link directly into your browser: http://www.berensinteriors.com/ to learn more about this project and how we may work together!
This bright and cheerful laundry room will make doing laundry enjoyable. The frog wallpaper gives a funky cool vibe! Robert Naik Photography.

Heather Ryan, Interior Designer
H.Ryan Studio - Scottsdale, AZ
www.hryanstudio.com
Inspiration for a medium sized traditional single-wall separated utility room in Phoenix with a belfast sink, shaker cabinets, medium wood cabinets, wood worktops, grey splashback, wood splashback, white walls, limestone flooring, a concealed washer and dryer, black floors, black worktops and wood walls.
Inspiration for a medium sized traditional single-wall separated utility room in Phoenix with a belfast sink, shaker cabinets, medium wood cabinets, wood worktops, grey splashback, wood splashback, white walls, limestone flooring, a concealed washer and dryer, black floors, black worktops and wood walls.
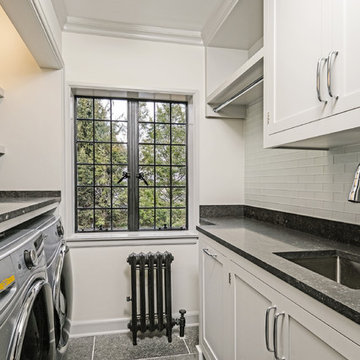
This is an example of a small traditional single-wall separated utility room in New York with a submerged sink, shaker cabinets, grey cabinets, limestone worktops, grey walls, limestone flooring, a side by side washer and dryer, black floors and black worktops.
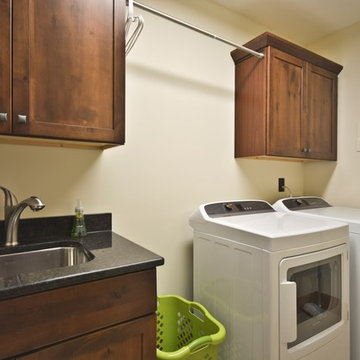
Mike Maloney
Design ideas for a medium sized traditional single-wall utility room in Other with a submerged sink, medium wood cabinets, beige walls, limestone flooring, a side by side washer and dryer, shaker cabinets, granite worktops, beige floors and black worktops.
Design ideas for a medium sized traditional single-wall utility room in Other with a submerged sink, medium wood cabinets, beige walls, limestone flooring, a side by side washer and dryer, shaker cabinets, granite worktops, beige floors and black worktops.
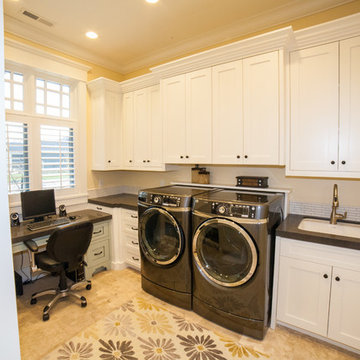
Interior Designer: Simons Design Studio
Photography: Revolution Photography & Design
This is an example of a single-wall utility room in Salt Lake City with a submerged sink, shaker cabinets, white cabinets, limestone flooring, a side by side washer and dryer and black worktops.
This is an example of a single-wall utility room in Salt Lake City with a submerged sink, shaker cabinets, white cabinets, limestone flooring, a side by side washer and dryer and black worktops.
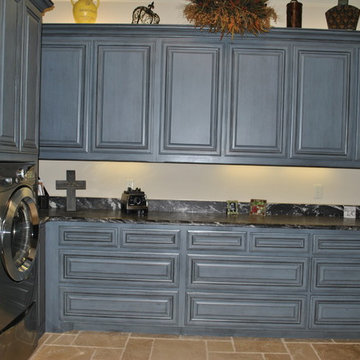
Medium sized classic u-shaped separated utility room in Dallas with recessed-panel cabinets, blue cabinets, engineered stone countertops, white walls, limestone flooring, a side by side washer and dryer, beige floors and black worktops.
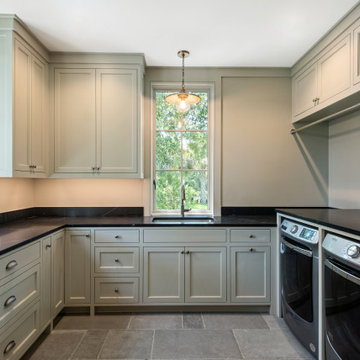
Laundry room featuring tumbled limestone flooring, custom inset shaker cabinetry with antique pewter hardware and black granite countertops.
Design ideas for a classic u-shaped separated utility room in Charleston with a submerged sink, shaker cabinets, distressed cabinets, granite worktops, black splashback, granite splashback, limestone flooring, a side by side washer and dryer, brown floors and black worktops.
Design ideas for a classic u-shaped separated utility room in Charleston with a submerged sink, shaker cabinets, distressed cabinets, granite worktops, black splashback, granite splashback, limestone flooring, a side by side washer and dryer, brown floors and black worktops.
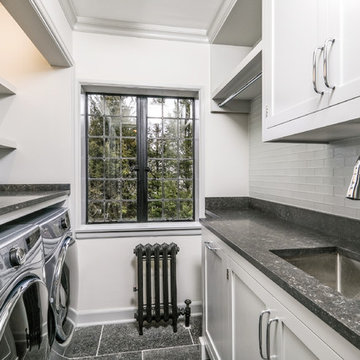
Small classic single-wall separated utility room in New York with a submerged sink, shaker cabinets, grey cabinets, limestone worktops, grey walls, limestone flooring, a side by side washer and dryer, black floors and black worktops.
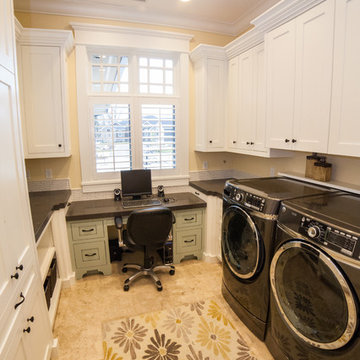
Interior Designer: Simons Design Studio
Photography: Revolution Photography & Design
Photo of a single-wall utility room in Salt Lake City with a submerged sink, shaker cabinets, white cabinets, limestone flooring, a side by side washer and dryer and black worktops.
Photo of a single-wall utility room in Salt Lake City with a submerged sink, shaker cabinets, white cabinets, limestone flooring, a side by side washer and dryer and black worktops.
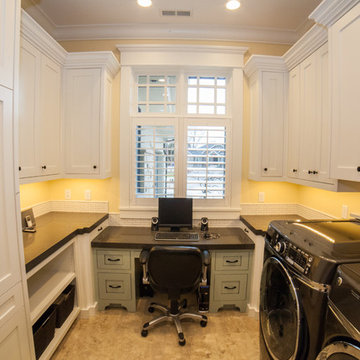
Interior Designer: Simons Design Studio
Photography: Revolution Photography & Design
Design ideas for a single-wall utility room in Salt Lake City with a submerged sink, shaker cabinets, white cabinets, limestone flooring, a side by side washer and dryer and black worktops.
Design ideas for a single-wall utility room in Salt Lake City with a submerged sink, shaker cabinets, white cabinets, limestone flooring, a side by side washer and dryer and black worktops.
Utility Room with Limestone Flooring and Black Worktops Ideas and Designs
1