Utility Room with Dark Wood Cabinets and Limestone Flooring Ideas and Designs
Refine by:
Budget
Sort by:Popular Today
1 - 11 of 11 photos
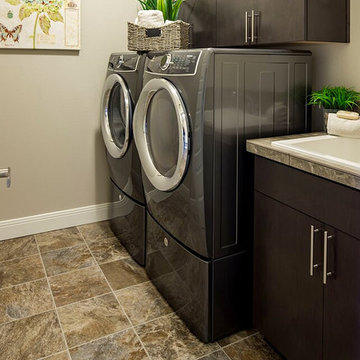
Photo of a small galley separated utility room in Portland with a built-in sink, flat-panel cabinets, dark wood cabinets, engineered stone countertops, beige walls, limestone flooring, a side by side washer and dryer and brown floors.
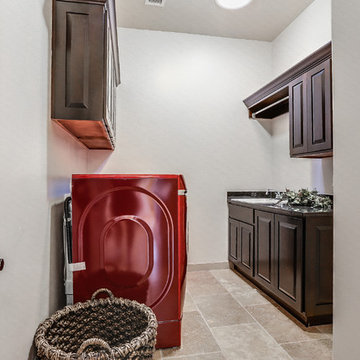
Inspiration for a medium sized traditional galley utility room in Austin with a built-in sink, raised-panel cabinets, dark wood cabinets, grey walls, limestone flooring and a side by side washer and dryer.
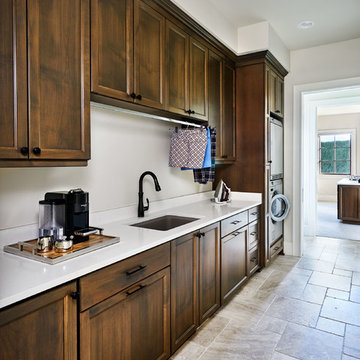
Inspiration for a large country single-wall utility room in Portland with a submerged sink, engineered stone countertops, white walls, limestone flooring, a stacked washer and dryer, beige floors, recessed-panel cabinets and dark wood cabinets.
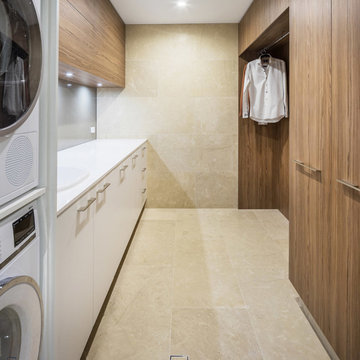
Photos by Michael Conroy, Silverstone Photography
Large contemporary galley separated utility room in Perth with a single-bowl sink, flat-panel cabinets, engineered stone countertops, limestone flooring, a stacked washer and dryer and dark wood cabinets.
Large contemporary galley separated utility room in Perth with a single-bowl sink, flat-panel cabinets, engineered stone countertops, limestone flooring, a stacked washer and dryer and dark wood cabinets.
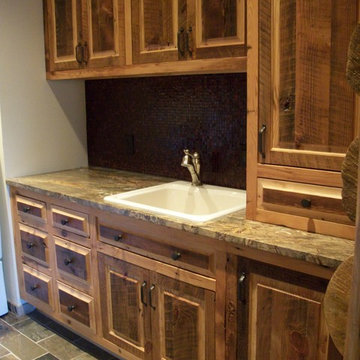
Laundry Room
Inspiration for a medium sized rustic galley utility room in New York with a built-in sink, granite worktops, beige walls, limestone flooring, raised-panel cabinets and dark wood cabinets.
Inspiration for a medium sized rustic galley utility room in New York with a built-in sink, granite worktops, beige walls, limestone flooring, raised-panel cabinets and dark wood cabinets.
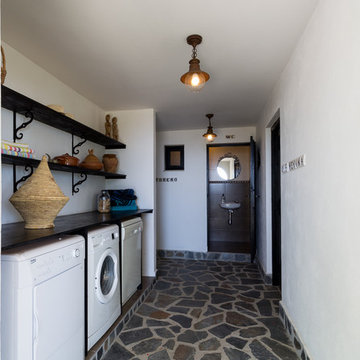
Maite Fragueiro | Home & Haus home staging y fotografía
Design ideas for a medium sized mediterranean single-wall separated utility room in Other with open cabinets, dark wood cabinets, wood worktops, white walls, limestone flooring, a side by side washer and dryer and grey floors.
Design ideas for a medium sized mediterranean single-wall separated utility room in Other with open cabinets, dark wood cabinets, wood worktops, white walls, limestone flooring, a side by side washer and dryer and grey floors.
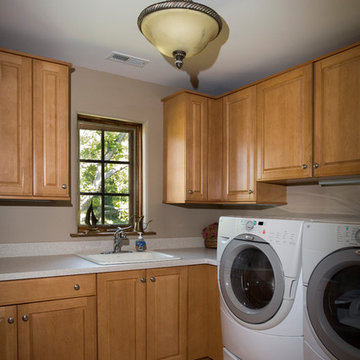
Photography by Linda Oyama Bryan. http://pickellbuilders.com. Laundry Room with Maple Cabinets and Solid Surface Countertops.
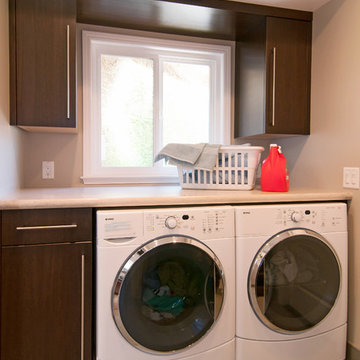
Scott DuBose
Design ideas for a contemporary utility room in San Francisco with flat-panel cabinets, dark wood cabinets, engineered stone countertops, limestone flooring and a side by side washer and dryer.
Design ideas for a contemporary utility room in San Francisco with flat-panel cabinets, dark wood cabinets, engineered stone countertops, limestone flooring and a side by side washer and dryer.
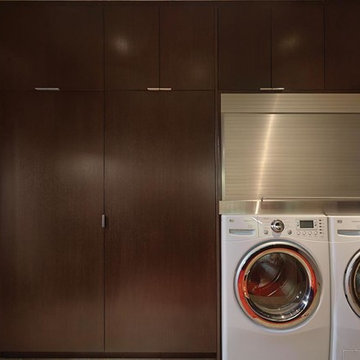
Medium sized contemporary single-wall separated utility room in Los Angeles with flat-panel cabinets, dark wood cabinets, white walls, limestone flooring and a side by side washer and dryer.
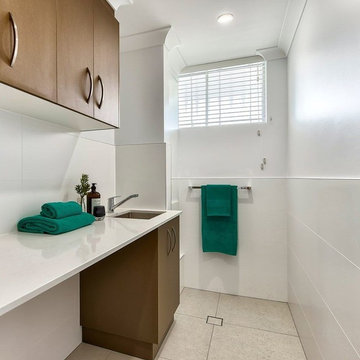
With space under the bench for a front loading washer and a dryer, there is plenty of space for washing day activities.
Photo of a small modern single-wall separated utility room in Brisbane with a submerged sink, flat-panel cabinets, dark wood cabinets, engineered stone countertops, white walls, limestone flooring and a side by side washer and dryer.
Photo of a small modern single-wall separated utility room in Brisbane with a submerged sink, flat-panel cabinets, dark wood cabinets, engineered stone countertops, white walls, limestone flooring and a side by side washer and dryer.
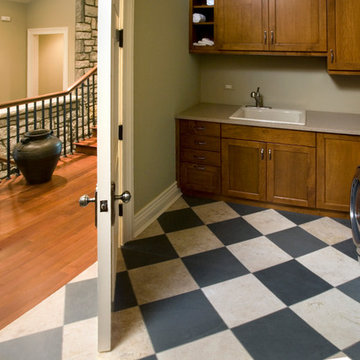
Design ideas for an expansive l-shaped separated utility room in Chicago with a built-in sink, recessed-panel cabinets, dark wood cabinets, composite countertops, beige walls, limestone flooring, a side by side washer and dryer and multi-coloured floors.
Utility Room with Dark Wood Cabinets and Limestone Flooring Ideas and Designs
1