Utility Room with Engineered Stone Countertops and Limestone Flooring Ideas and Designs
Refine by:
Budget
Sort by:Popular Today
1 - 20 of 71 photos
Item 1 of 3

Medium sized contemporary single-wall utility room in Los Angeles with a submerged sink, shaker cabinets, white cabinets, engineered stone countertops, white walls, limestone flooring and a side by side washer and dryer.

Natural materials, clean lines and a minimalist aesthetic are all defining features of this custom solid timber Laundry.
Design ideas for a small scandi l-shaped utility room in Adelaide with a belfast sink, recessed-panel cabinets, light wood cabinets, engineered stone countertops, beige splashback, ceramic splashback, white walls, limestone flooring, a side by side washer and dryer, white worktops and panelled walls.
Design ideas for a small scandi l-shaped utility room in Adelaide with a belfast sink, recessed-panel cabinets, light wood cabinets, engineered stone countertops, beige splashback, ceramic splashback, white walls, limestone flooring, a side by side washer and dryer, white worktops and panelled walls.

Utility Room
Medium sized traditional galley utility room in London with a belfast sink, recessed-panel cabinets, beige cabinets, engineered stone countertops, beige splashback, engineered quartz splashback, beige walls, limestone flooring, a side by side washer and dryer, beige floors, beige worktops and wallpapered walls.
Medium sized traditional galley utility room in London with a belfast sink, recessed-panel cabinets, beige cabinets, engineered stone countertops, beige splashback, engineered quartz splashback, beige walls, limestone flooring, a side by side washer and dryer, beige floors, beige worktops and wallpapered walls.

Please visit my website directly by copying and pasting this link directly into your browser: http://www.berensinteriors.com/ to learn more about this project and how we may work together!
This bright and cheerful laundry room will make doing laundry enjoyable. The frog wallpaper gives a funky cool vibe! Robert Naik Photography.
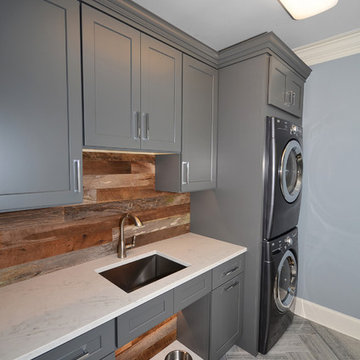
Lanshai Stone tile form The Tile Shop laid in a herringbone pattern, Zodiak London Sky Quartz countertops, Reclaimed Barnwood backsplash from a Lincolnton, NC barn from ReclaimedNC, LED undercabinet lights, and custom dog feeding area.

Large traditional l-shaped separated utility room in Phoenix with a submerged sink, raised-panel cabinets, white cabinets, engineered stone countertops, white splashback, ceramic splashback, white walls, limestone flooring, a side by side washer and dryer, black floors, white worktops, all types of ceiling and all types of wall treatment.

Samantha Goh
This is an example of a small retro utility room in San Diego with shaker cabinets, engineered stone countertops, white walls, limestone flooring, a stacked washer and dryer, black floors and grey cabinets.
This is an example of a small retro utility room in San Diego with shaker cabinets, engineered stone countertops, white walls, limestone flooring, a stacked washer and dryer, black floors and grey cabinets.

Architect: Domain Design Architects
Photography: Joe Belcovson Photography
Design ideas for a large retro galley separated utility room in Seattle with a submerged sink, flat-panel cabinets, medium wood cabinets, engineered stone countertops, green splashback, glass tiled splashback, white walls, limestone flooring, a stacked washer and dryer, multi-coloured floors and white worktops.
Design ideas for a large retro galley separated utility room in Seattle with a submerged sink, flat-panel cabinets, medium wood cabinets, engineered stone countertops, green splashback, glass tiled splashback, white walls, limestone flooring, a stacked washer and dryer, multi-coloured floors and white worktops.
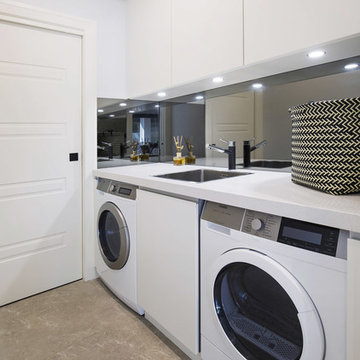
Tidy, modern laundry adjoining the kitchen space
Photos: Paul Worsley @ Live By The Sea
Small modern single-wall separated utility room in Sydney with a single-bowl sink, flat-panel cabinets, white cabinets, engineered stone countertops, white walls, limestone flooring, a side by side washer and dryer and beige floors.
Small modern single-wall separated utility room in Sydney with a single-bowl sink, flat-panel cabinets, white cabinets, engineered stone countertops, white walls, limestone flooring, a side by side washer and dryer and beige floors.

Craftsman style laundry room with painted blue cabinetry complete with rollaway folding station, floating shelves, drying rack, and sink.
Photo credit: Lindsay Salazar Photography

This is an example of a medium sized modern u-shaped separated utility room in Philadelphia with an utility sink, raised-panel cabinets, grey cabinets, engineered stone countertops, pink walls, limestone flooring, a side by side washer and dryer, beige floors and white worktops.
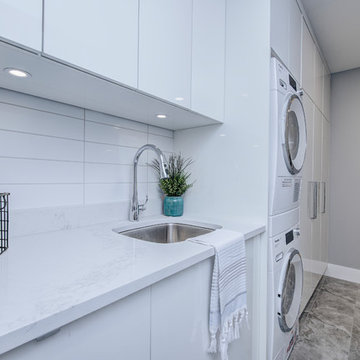
High gloss cabinetry accented by the simple clean lines of the ceramic tile backs plash and stainless steel under mount laundry sink.
Inspiration for a medium sized contemporary single-wall separated utility room in Calgary with a submerged sink, flat-panel cabinets, white cabinets, engineered stone countertops, grey walls, limestone flooring, a stacked washer and dryer, grey floors and white worktops.
Inspiration for a medium sized contemporary single-wall separated utility room in Calgary with a submerged sink, flat-panel cabinets, white cabinets, engineered stone countertops, grey walls, limestone flooring, a stacked washer and dryer, grey floors and white worktops.
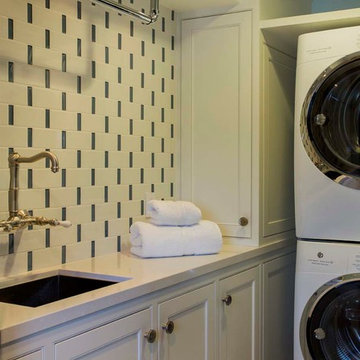
Although this laundry room is a small scale, the white finish on cabinets and mix of white and grey glass insets keep this room feeling roomy. A wall mounted Perrin and Rowe sink faucet is shown below a chrome finish clothes bar for hang drying clothes

This basement level laundry room is one of two laundry rooms in this home. The basement level laundry is next to the two teenage boys' bedrooms, and it gets lots of use with football uniforms and ski clothes to wash! The fun blue cabinets add a modern touch and reflect the color scheme of the nearby gameroom. Large artwork and tiled subway walls add interest and texture, while limestone floors and concrete-look quartz countertops provide durability.
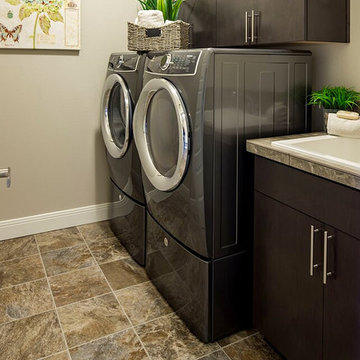
Photo of a small galley separated utility room in Portland with a built-in sink, flat-panel cabinets, dark wood cabinets, engineered stone countertops, beige walls, limestone flooring, a side by side washer and dryer and brown floors.

This laundry room housed double side by side washers and dryers, custom cabinetry and an island in a contrast finish. The wall tiles behind the washer and dryer are dimensional and the backsplash tile hosts a star pattern.

Laundry that can function as a butlers pantry when needed
Inspiration for a medium sized traditional l-shaped separated utility room in Milwaukee with beaded cabinets, distressed cabinets, engineered stone countertops, white splashback, engineered quartz splashback, beige walls, limestone flooring, a stacked washer and dryer, beige floors, white worktops and exposed beams.
Inspiration for a medium sized traditional l-shaped separated utility room in Milwaukee with beaded cabinets, distressed cabinets, engineered stone countertops, white splashback, engineered quartz splashback, beige walls, limestone flooring, a stacked washer and dryer, beige floors, white worktops and exposed beams.
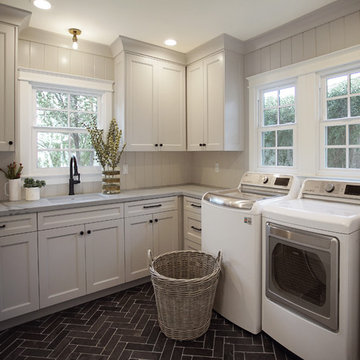
Heather Ryan, Interior Designer
H.Ryan Studio - Scottsdale, AZ
www.hryanstudio.com
This is an example of a medium sized traditional l-shaped separated utility room in Phoenix with a submerged sink, shaker cabinets, grey cabinets, engineered stone countertops, grey splashback, wood splashback, white walls, limestone flooring, a side by side washer and dryer, black floors, grey worktops and wood walls.
This is an example of a medium sized traditional l-shaped separated utility room in Phoenix with a submerged sink, shaker cabinets, grey cabinets, engineered stone countertops, grey splashback, wood splashback, white walls, limestone flooring, a side by side washer and dryer, black floors, grey worktops and wood walls.
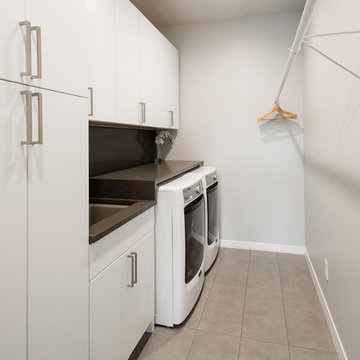
We gave this 1978 home a magnificent modern makeover that the homeowners love! Our designers were able to maintain the great architecture of this home but remove necessary walls, soffits and doors needed to open up the space.
In the living room, we opened up the bar by removing soffits and openings, to now seat 6. The original low brick hearth was replaced with a cool floating concrete hearth from floor to ceiling. The wall that once closed off the kitchen was demoed to 42" counter top height, so that it now opens up to the dining room and entry way. The coat closet opening that once opened up into the entry way was moved around the corner to open up in a less conspicuous place.
The secondary master suite used to have a small stand up shower and a tiny linen closet but now has a large double shower and a walk in closet, all while maintaining the space and sq. ft.in the bedroom. The powder bath off the entry was refinished, soffits removed and finished with a modern accent tile giving it an artistic modern touch
Design/Remodel by Hatfield Builders & Remodelers | Photography by Versatile Imaging

Design ideas for a large traditional u-shaped utility room in Other with raised-panel cabinets, medium wood cabinets, engineered stone countertops, beige walls, limestone flooring, a side by side washer and dryer and beige floors.
Utility Room with Engineered Stone Countertops and Limestone Flooring Ideas and Designs
1