Utility Room with Grey Cabinets and Limestone Flooring Ideas and Designs
Refine by:
Budget
Sort by:Popular Today
1 - 20 of 72 photos

Innenausbau und Einrichtung einer Stadtvilla in Leichlingen. Zu unseren Arbeiten gehören die Malerarbeiten und Fliesen- und Tischlerarbeiten. Diese wurden teilweise auch in Zusammenarbeit mit Lokalen Betrieben ausgeführt. Zudem ist auch der Grundriss architektonisch von uns Entscheidend beeinflusst worden. Das Innendesign mit Material und Möbelauswahl übernimmt meine Frau. Sie ist auch für die Farbenauswahl zuständig. Ich widme mich der Ausführung und dem Grundriss.
Alle Holzelemente sind komplett in Eiche gehalten. Einige Variationen in Wildeiche wurden jedoch mit ins Konzept reingenommen.
Der Bodenbelag im EG und DG sind 120 x 120 cm Großformat Feinstein Fliesen aus Italien.
Die Fotos wurden uns freundlicherweise von (Hausfotografie.de) zur Verfügung gestellt.

Andy Haslam
Design ideas for a medium sized contemporary single-wall utility room in Other with flat-panel cabinets, composite countertops, brown splashback, mirror splashback, limestone flooring, beige floors, white worktops, a stacked washer and dryer, a submerged sink, white walls and grey cabinets.
Design ideas for a medium sized contemporary single-wall utility room in Other with flat-panel cabinets, composite countertops, brown splashback, mirror splashback, limestone flooring, beige floors, white worktops, a stacked washer and dryer, a submerged sink, white walls and grey cabinets.

Samantha Goh
Design ideas for a small midcentury galley laundry cupboard in San Diego with shaker cabinets, white walls, limestone flooring, a stacked washer and dryer, beige floors, grey cabinets and wood worktops.
Design ideas for a small midcentury galley laundry cupboard in San Diego with shaker cabinets, white walls, limestone flooring, a stacked washer and dryer, beige floors, grey cabinets and wood worktops.

Samantha Goh
This is an example of a small retro utility room in San Diego with shaker cabinets, engineered stone countertops, white walls, limestone flooring, a stacked washer and dryer, black floors and grey cabinets.
This is an example of a small retro utility room in San Diego with shaker cabinets, engineered stone countertops, white walls, limestone flooring, a stacked washer and dryer, black floors and grey cabinets.

Utility Room with belfast sink, wall cabinets and symmetrical appliances. Bespoke hand-made cabinetry. Paint colours by Lewis Alderson
This is an example of a medium sized classic utility room in Hampshire with grey cabinets, granite worktops, black splashback, limestone flooring, shaker cabinets and a belfast sink.
This is an example of a medium sized classic utility room in Hampshire with grey cabinets, granite worktops, black splashback, limestone flooring, shaker cabinets and a belfast sink.

Damian James Bramley, DJB Photography
Inspiration for a large traditional l-shaped utility room in Other with a belfast sink, limestone flooring, shaker cabinets, grey cabinets, white walls, a concealed washer and dryer and grey worktops.
Inspiration for a large traditional l-shaped utility room in Other with a belfast sink, limestone flooring, shaker cabinets, grey cabinets, white walls, a concealed washer and dryer and grey worktops.
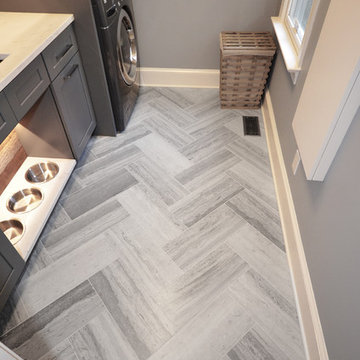
Lanshai Stone tile form The Tile Shop laid in a herringbone pattern, Zodiak London Sky Quartz countertops, Reclaimed Barnwood backsplash from a Lincolnton, NC barn from ReclaimedNC, LED undercabinet lights, and custom dog feeding area.

A country house boot room designed to complement a Flemish inspired bespoke kitchen in the same property. The doors and drawers were set back within the frame to add detail, and the sink was carved from basalt.
Primary materials: Hand painted tulipwood, Italian basalt, lost wax cast ironmongery.

Design ideas for a small traditional single-wall utility room in Other with granite worktops, grey walls, limestone flooring, a side by side washer and dryer, black worktops, beaded cabinets and grey cabinets.

Heather Ryan, Interior Designer
H.Ryan Studio - Scottsdale, AZ
www.hryanstudio.com
Photo of a medium sized classic l-shaped separated utility room in Phoenix with a submerged sink, shaker cabinets, grey cabinets, engineered stone countertops, grey splashback, wood splashback, white walls, limestone flooring, a side by side washer and dryer, black floors, grey worktops and wood walls.
Photo of a medium sized classic l-shaped separated utility room in Phoenix with a submerged sink, shaker cabinets, grey cabinets, engineered stone countertops, grey splashback, wood splashback, white walls, limestone flooring, a side by side washer and dryer, black floors, grey worktops and wood walls.

Bespoke, Secret utility room! Doors hide a sink, water softener and the washing machine & tumble dryer!
Chris Kemp
Design ideas for a small country single-wall laundry cupboard in Kent with a built-in sink, grey cabinets, quartz worktops, white walls, limestone flooring and a stacked washer and dryer.
Design ideas for a small country single-wall laundry cupboard in Kent with a built-in sink, grey cabinets, quartz worktops, white walls, limestone flooring and a stacked washer and dryer.
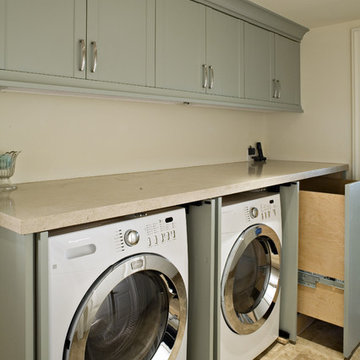
Design ideas for a traditional utility room in Other with limestone worktops, limestone flooring and grey cabinets.
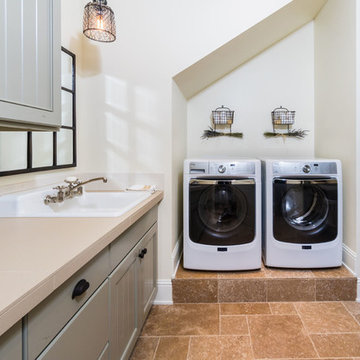
Medium sized traditional galley utility room in Other with a built-in sink, grey cabinets, laminate countertops, beige walls, limestone flooring, a side by side washer and dryer, brown floors and recessed-panel cabinets.

We designed this bespoke traditional laundry for a client with a very long wish list!
1) Seperate laundry baskets for whites, darks, colours, bedding, dusters, and delicates/woolens.
2) Seperate baskets for clean washing for each family member.
3) Large washing machine and dryer.
4) Drying area.
5) Lots and LOTS of storage with a place for everything.
6) Everything that isn't pretty kept out of sight.

Lanshai Stone tile form The Tile Shop laid in a herringbone pattern, Zodiak London Sky Quartz countertops, Reclaimed Barnwood backsplash from a Lincolnton, NC barn from ReclaimedNC, LED undercabinet lights, and custom dog feeding area.
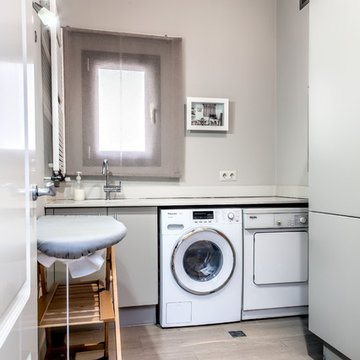
Design ideas for a small classic u-shaped separated utility room in Other with flat-panel cabinets, grey cabinets, composite countertops, grey walls, limestone flooring and a side by side washer and dryer.
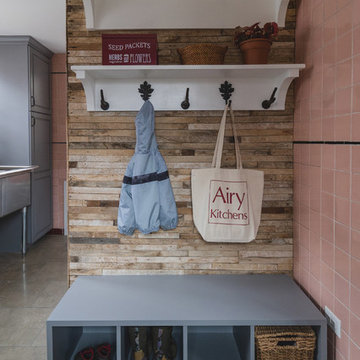
Design ideas for a medium sized modern u-shaped separated utility room in Philadelphia with an utility sink, raised-panel cabinets, grey cabinets, engineered stone countertops, pink walls, limestone flooring, a side by side washer and dryer, beige floors and white worktops.
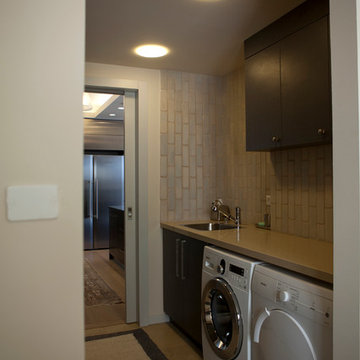
Laundry room: Enclosed outdoor courtyard to create laundry room, under-the-counter washer and dryer. (Photo: Itzik Canetti)
This is an example of a small contemporary single-wall utility room in Other with a submerged sink, flat-panel cabinets, grey cabinets, engineered stone countertops, beige walls, limestone flooring and a side by side washer and dryer.
This is an example of a small contemporary single-wall utility room in Other with a submerged sink, flat-panel cabinets, grey cabinets, engineered stone countertops, beige walls, limestone flooring and a side by side washer and dryer.
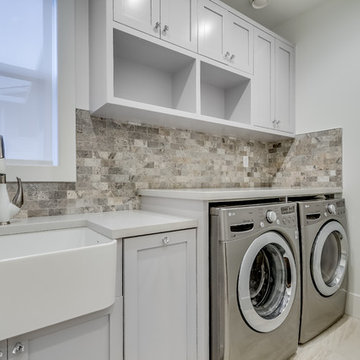
This laundry room has beautiful painted shaker cabinets with marble subway tile and quartz countertops
Photo of a traditional utility room in Vancouver with a belfast sink, shaker cabinets, grey cabinets, engineered stone countertops, limestone flooring and a side by side washer and dryer.
Photo of a traditional utility room in Vancouver with a belfast sink, shaker cabinets, grey cabinets, engineered stone countertops, limestone flooring and a side by side washer and dryer.
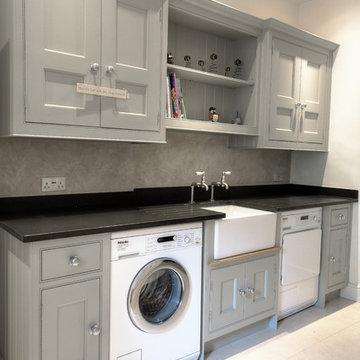
Hand-made bespoke utility/boot room with belfast sink. Tall storage cupboards, bench seating with hanging hooks above. Paint colours by Lewis Alderson
Utility Room with Grey Cabinets and Limestone Flooring Ideas and Designs
1