Utility Room with Medium Wood Cabinets and Limestone Flooring Ideas and Designs
Refine by:
Budget
Sort by:Popular Today
1 - 20 of 29 photos
Item 1 of 3

This spacious laundry room off the kitchen with black soapstone countertops and white bead board paneling also serves as a mudroom.
Design ideas for a large classic utility room in Other with green walls, beige floors, a submerged sink, recessed-panel cabinets, medium wood cabinets, soapstone worktops, limestone flooring, a side by side washer and dryer and black worktops.
Design ideas for a large classic utility room in Other with green walls, beige floors, a submerged sink, recessed-panel cabinets, medium wood cabinets, soapstone worktops, limestone flooring, a side by side washer and dryer and black worktops.
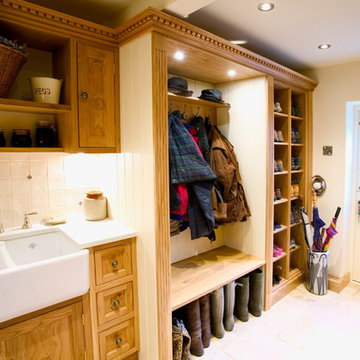
Bespoke Oak utility and boot room.
Inspiration for a traditional utility room in Cheshire with a belfast sink, shaker cabinets, medium wood cabinets, white walls and limestone flooring.
Inspiration for a traditional utility room in Cheshire with a belfast sink, shaker cabinets, medium wood cabinets, white walls and limestone flooring.

Design ideas for a large traditional u-shaped utility room in Other with raised-panel cabinets, medium wood cabinets, engineered stone countertops, beige walls, limestone flooring, a side by side washer and dryer and beige floors.

Architect: Domain Design Architects
Photography: Joe Belcovson Photography
Design ideas for a large retro galley separated utility room in Seattle with a submerged sink, flat-panel cabinets, medium wood cabinets, engineered stone countertops, green splashback, glass tiled splashback, white walls, limestone flooring, a stacked washer and dryer, multi-coloured floors and white worktops.
Design ideas for a large retro galley separated utility room in Seattle with a submerged sink, flat-panel cabinets, medium wood cabinets, engineered stone countertops, green splashback, glass tiled splashback, white walls, limestone flooring, a stacked washer and dryer, multi-coloured floors and white worktops.

Cocktails and fresh linens? This client required not only space for the washer and dryer in the master bathroom but a way to hide them. The gorgeous cabinetry is toped by a honed black slab that has been inset into the cabinetry top. Removable doors at the counter height allow access to water shut off. The cabinetry above houses supplies as well as clean linens and cocktail glasses. The cabinets at the top open to allow easy attic access.
John Lennon Photography
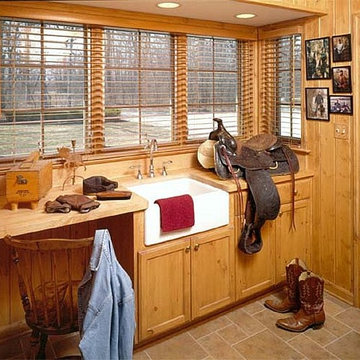
Suburban home in a rural setting, with dual purpose mudroom, with rustic features.
Inspiration for a medium sized rustic galley utility room in Chicago with a belfast sink, shaker cabinets, wood worktops, limestone flooring and medium wood cabinets.
Inspiration for a medium sized rustic galley utility room in Chicago with a belfast sink, shaker cabinets, wood worktops, limestone flooring and medium wood cabinets.
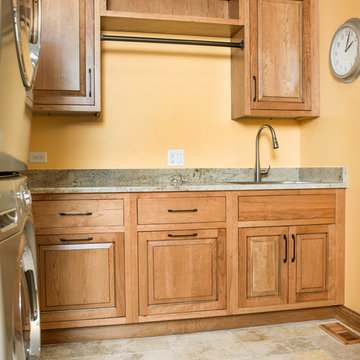
Photo of a large rustic l-shaped utility room in Chicago with a submerged sink, raised-panel cabinets, medium wood cabinets, granite worktops, yellow walls, limestone flooring and a stacked washer and dryer.
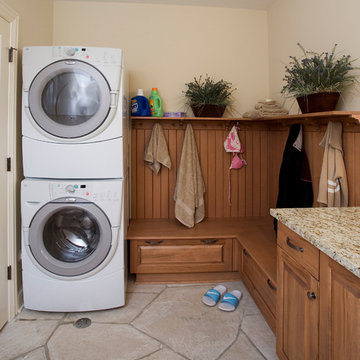
Linda Oyama Bryan
Large classic l-shaped separated utility room in Chicago with a submerged sink, raised-panel cabinets, medium wood cabinets, granite worktops, beige walls, limestone flooring and a stacked washer and dryer.
Large classic l-shaped separated utility room in Chicago with a submerged sink, raised-panel cabinets, medium wood cabinets, granite worktops, beige walls, limestone flooring and a stacked washer and dryer.

Despite not having a view of the mountains, the windows of this multi-use laundry/prep room serve an important function by allowing one to keep an eye on the exterior dog-run enclosure. Beneath the window (and near to the dog-washing station) sits a dedicated doggie door for easy, four-legged access.
Custom windows, doors, and hardware designed and furnished by Thermally Broken Steel USA.
Other sources:
Western Hemlock wall and ceiling paneling: reSAWN TIMBER Co.
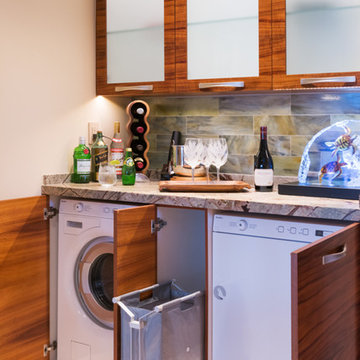
Interior Design Solutions
www.idsmaui.com
Greg Hoxsie Photography, Today Magazine, LLC
This is an example of a traditional l-shaped utility room in Hawaii with flat-panel cabinets, medium wood cabinets, marble worktops, beige walls, limestone flooring and a concealed washer and dryer.
This is an example of a traditional l-shaped utility room in Hawaii with flat-panel cabinets, medium wood cabinets, marble worktops, beige walls, limestone flooring and a concealed washer and dryer.

Heather Ryan, Interior Designer
H.Ryan Studio - Scottsdale, AZ
www.hryanstudio.com
Inspiration for a medium sized traditional single-wall separated utility room in Phoenix with a belfast sink, shaker cabinets, medium wood cabinets, wood worktops, grey splashback, wood splashback, white walls, limestone flooring, a concealed washer and dryer, black floors, black worktops and wood walls.
Inspiration for a medium sized traditional single-wall separated utility room in Phoenix with a belfast sink, shaker cabinets, medium wood cabinets, wood worktops, grey splashback, wood splashback, white walls, limestone flooring, a concealed washer and dryer, black floors, black worktops and wood walls.
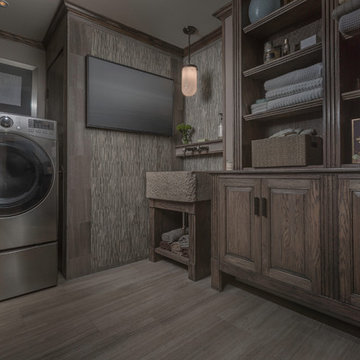
Eric Russell
Medium sized bohemian l-shaped separated utility room in New York with a belfast sink, raised-panel cabinets, medium wood cabinets, wood worktops, beige walls, limestone flooring and a side by side washer and dryer.
Medium sized bohemian l-shaped separated utility room in New York with a belfast sink, raised-panel cabinets, medium wood cabinets, wood worktops, beige walls, limestone flooring and a side by side washer and dryer.
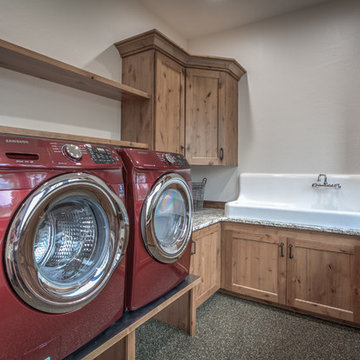
Arne Loren
Inspiration for a medium sized rustic galley utility room in Seattle with a belfast sink, shaker cabinets, medium wood cabinets, granite worktops, white walls, limestone flooring and a side by side washer and dryer.
Inspiration for a medium sized rustic galley utility room in Seattle with a belfast sink, shaker cabinets, medium wood cabinets, granite worktops, white walls, limestone flooring and a side by side washer and dryer.
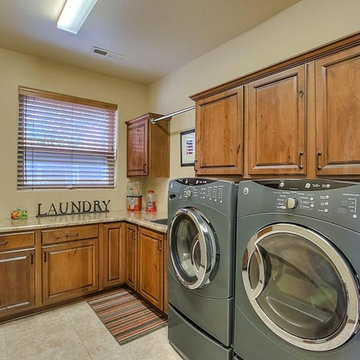
L-shaped separated utility room in Albuquerque with a submerged sink, raised-panel cabinets, medium wood cabinets, granite worktops, beige walls, limestone flooring and a side by side washer and dryer.
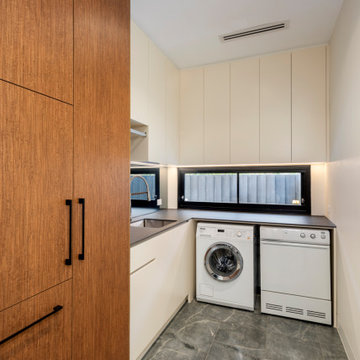
L shaped timber/white laundry. Underbench washing machine and dryer. Laundry chute and linen cupboard in cupboard to left. Hanging rail over bench for ironing. Strip lighting to underside of overhead cupboards.

「王ヶ崎の家」の洗面室とランドリールームです。
This is an example of a medium sized modern single-wall separated utility room with a built-in sink, medium wood cabinets, wood worktops, white walls, limestone flooring, beige floors, a wallpapered ceiling and wallpapered walls.
This is an example of a medium sized modern single-wall separated utility room with a built-in sink, medium wood cabinets, wood worktops, white walls, limestone flooring, beige floors, a wallpapered ceiling and wallpapered walls.
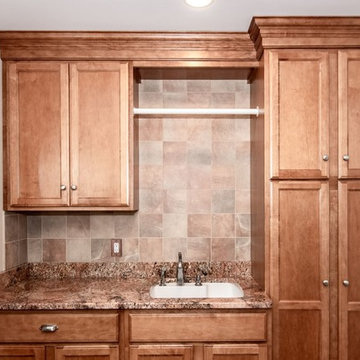
Large contemporary galley separated utility room in New York with a built-in sink, flat-panel cabinets, medium wood cabinets, granite worktops, beige walls, limestone flooring, a side by side washer and dryer, multi-coloured floors and multicoloured worktops.
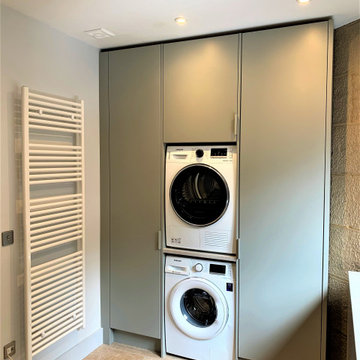
Our whole home barn conversion project set in the heart of rural Northumberland now complete. Painted furniture to kitchen, utility, boot room, snug, master bedroom, dressing room and 3 further bedrooms. Using a mix of materials, textures and furniture styles our design brief was to create a luxurious, classic-contemporary feel, sympathetic to the beautiful features of the building.
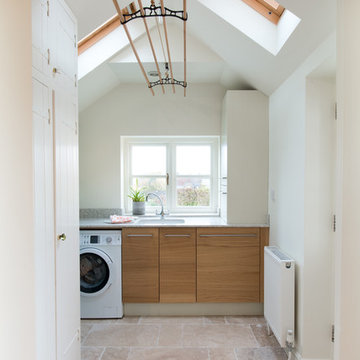
Nina Petchey
This is an example of a medium sized contemporary u-shaped utility room in Other with a double-bowl sink, flat-panel cabinets, medium wood cabinets, grey splashback, glass sheet splashback and limestone flooring.
This is an example of a medium sized contemporary u-shaped utility room in Other with a double-bowl sink, flat-panel cabinets, medium wood cabinets, grey splashback, glass sheet splashback and limestone flooring.
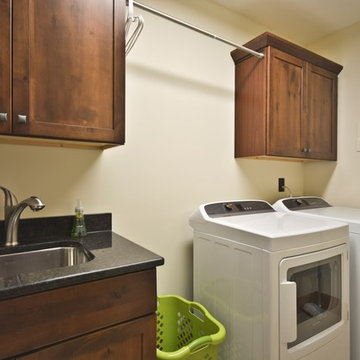
Mike Maloney
Design ideas for a medium sized traditional single-wall utility room in Other with a submerged sink, medium wood cabinets, beige walls, limestone flooring, a side by side washer and dryer, shaker cabinets, granite worktops, beige floors and black worktops.
Design ideas for a medium sized traditional single-wall utility room in Other with a submerged sink, medium wood cabinets, beige walls, limestone flooring, a side by side washer and dryer, shaker cabinets, granite worktops, beige floors and black worktops.
Utility Room with Medium Wood Cabinets and Limestone Flooring Ideas and Designs
1