Utility Room with Raised-panel Cabinets and Limestone Flooring Ideas and Designs
Refine by:
Budget
Sort by:Popular Today
1 - 20 of 41 photos
Item 1 of 3

Please visit my website directly by copying and pasting this link directly into your browser: http://www.berensinteriors.com/ to learn more about this project and how we may work together!
This bright and cheerful laundry room will make doing laundry enjoyable. The frog wallpaper gives a funky cool vibe! Robert Naik Photography.

Beautiful custom Spanish Mediterranean home located in the special Three Arch community of Laguna Beach, California gets a complete remodel to bring in a more casual coastal style.
Beautiful custom laundry room with natural shell mosaics.

Large traditional l-shaped separated utility room in Phoenix with a submerged sink, raised-panel cabinets, white cabinets, engineered stone countertops, white splashback, ceramic splashback, white walls, limestone flooring, a side by side washer and dryer, black floors, white worktops, all types of ceiling and all types of wall treatment.

This is an example of a medium sized modern u-shaped separated utility room in Philadelphia with an utility sink, raised-panel cabinets, grey cabinets, engineered stone countertops, pink walls, limestone flooring, a side by side washer and dryer, beige floors and white worktops.

A beautiful and elegant laundry room features patterned limestone floors imported from France, an apron wash sink with polished nickel bridge faucet, and a Robin's Egg Blue and cream wallpaper. The chandelier creates the finishing whimsical touch.
Interior Architecture & Design: AVID Associates
Contractor: Mark Smith Custom Homes
Photo Credit: Dan Piassick

This is an example of an expansive rustic galley utility room in Other with a built-in sink, raised-panel cabinets, brown cabinets, wood worktops, beige walls, limestone flooring, a side by side washer and dryer and beige floors.

Design ideas for a large traditional u-shaped utility room in Other with raised-panel cabinets, medium wood cabinets, engineered stone countertops, beige walls, limestone flooring, a side by side washer and dryer and beige floors.
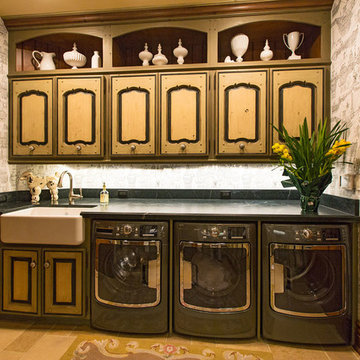
Laundry room with soapstone countertops, custom cabinetry and line drawing wallpaper.
Inspiration for a large victorian galley separated utility room in Santa Barbara with a belfast sink, raised-panel cabinets, light wood cabinets, soapstone worktops, limestone flooring and a side by side washer and dryer.
Inspiration for a large victorian galley separated utility room in Santa Barbara with a belfast sink, raised-panel cabinets, light wood cabinets, soapstone worktops, limestone flooring and a side by side washer and dryer.
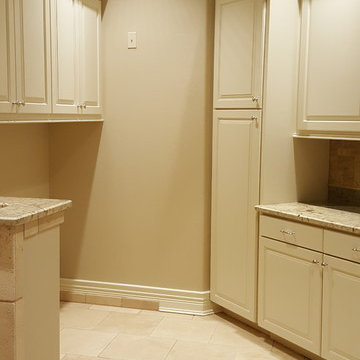
This is an example of a medium sized mediterranean utility room in Dallas with raised-panel cabinets, beige cabinets, granite worktops, beige walls, limestone flooring and beige floors.
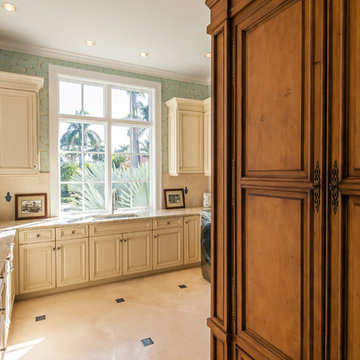
The laundry room has custom cabinets and an antique armoire paired with a stone floor for a fresh take on Old Florida style. Plenty of countertop space allows for laundry and special projects to be easily completed.

New laundry room and pantry area. Background 1 of 4 new bathrooms EWC Home Services Bathroom remodel and design.
Photo of a medium sized country l-shaped utility room in Indianapolis with raised-panel cabinets, soapstone worktops, limestone flooring, a stacked washer and dryer, beige floors and black worktops.
Photo of a medium sized country l-shaped utility room in Indianapolis with raised-panel cabinets, soapstone worktops, limestone flooring, a stacked washer and dryer, beige floors and black worktops.
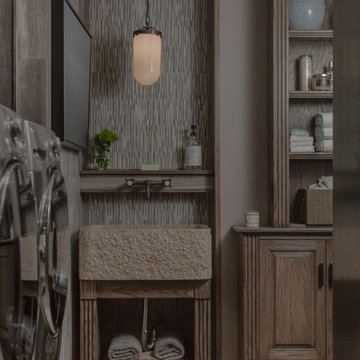
Eric Russell
Photo of a medium sized eclectic l-shaped separated utility room in New York with a belfast sink, raised-panel cabinets, medium wood cabinets, wood worktops, beige walls, limestone flooring and a side by side washer and dryer.
Photo of a medium sized eclectic l-shaped separated utility room in New York with a belfast sink, raised-panel cabinets, medium wood cabinets, wood worktops, beige walls, limestone flooring and a side by side washer and dryer.
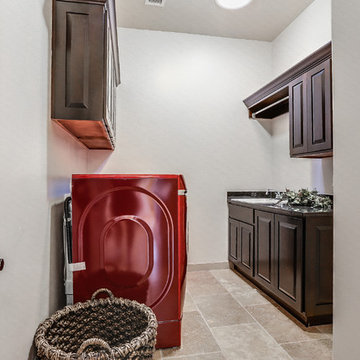
Inspiration for a medium sized traditional galley utility room in Austin with a built-in sink, raised-panel cabinets, dark wood cabinets, grey walls, limestone flooring and a side by side washer and dryer.
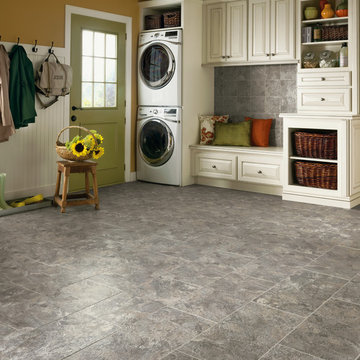
Medium sized traditional separated utility room in Orange County with raised-panel cabinets, white cabinets, orange walls, limestone flooring and a stacked washer and dryer.
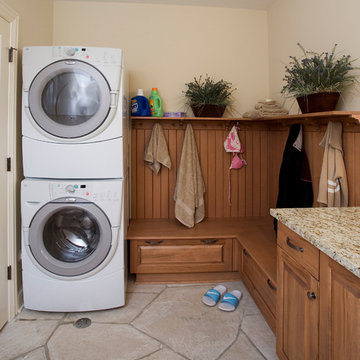
Linda Oyama Bryan
Large classic l-shaped separated utility room in Chicago with a submerged sink, raised-panel cabinets, medium wood cabinets, granite worktops, beige walls, limestone flooring and a stacked washer and dryer.
Large classic l-shaped separated utility room in Chicago with a submerged sink, raised-panel cabinets, medium wood cabinets, granite worktops, beige walls, limestone flooring and a stacked washer and dryer.
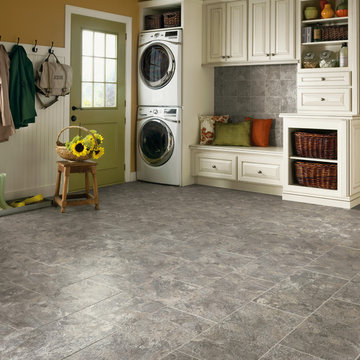
Photo of a medium sized classic single-wall utility room in Other with raised-panel cabinets, white cabinets, yellow walls, limestone flooring and a stacked washer and dryer.
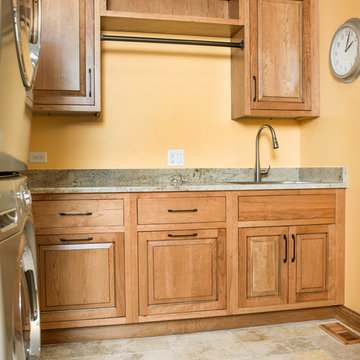
Photo of a large rustic l-shaped utility room in Chicago with a submerged sink, raised-panel cabinets, medium wood cabinets, granite worktops, yellow walls, limestone flooring and a stacked washer and dryer.
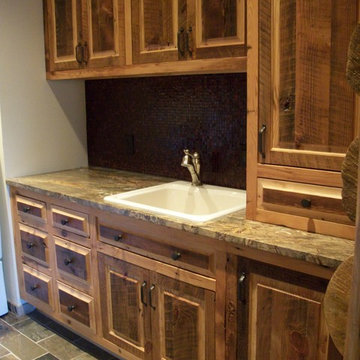
Laundry Room
Inspiration for a medium sized rustic galley utility room in New York with a built-in sink, granite worktops, beige walls, limestone flooring, raised-panel cabinets and dark wood cabinets.
Inspiration for a medium sized rustic galley utility room in New York with a built-in sink, granite worktops, beige walls, limestone flooring, raised-panel cabinets and dark wood cabinets.
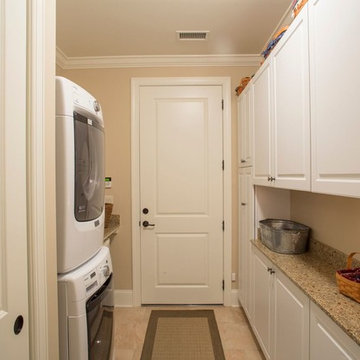
Scott Smallin
Medium sized classic galley separated utility room in Other with raised-panel cabinets, white cabinets, granite worktops, beige walls, limestone flooring, a stacked washer and dryer and beige floors.
Medium sized classic galley separated utility room in Other with raised-panel cabinets, white cabinets, granite worktops, beige walls, limestone flooring, a stacked washer and dryer and beige floors.
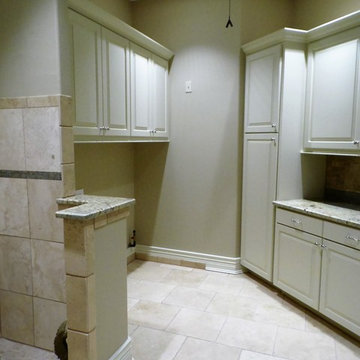
Inspiration for a medium sized mediterranean utility room in Dallas with a submerged sink, raised-panel cabinets, beige cabinets, granite worktops, beige walls and limestone flooring.
Utility Room with Raised-panel Cabinets and Limestone Flooring Ideas and Designs
1