Utility Room with Limestone Flooring Ideas and Designs
Refine by:
Budget
Sort by:Popular Today
21 - 40 of 380 photos
Item 1 of 2
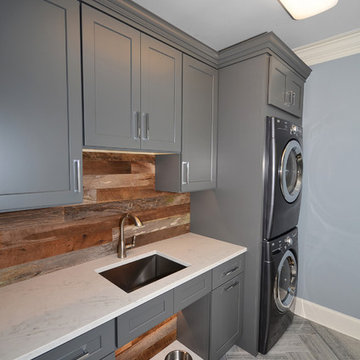
Lanshai Stone tile form The Tile Shop laid in a herringbone pattern, Zodiak London Sky Quartz countertops, Reclaimed Barnwood backsplash from a Lincolnton, NC barn from ReclaimedNC, LED undercabinet lights, and custom dog feeding area.

Situated in the wooded hills of Orinda lies an old home with great potential. Ridgecrest Designs turned an outdated kitchen into a jaw-dropping space fit for a contemporary art gallery. To give an artistic urban feel we commissioned a local artist to paint a textured "warehouse wall" on the tallest wall of the kitchen. Four skylights allow natural light to shine down and highlight the warehouse wall. Bright white glossy cabinets with hints of white oak and black accents pop on a light landscape. Real Turkish limestone covers the floor in a random pattern for an old-world look in an otherwise ultra-modern space.

Design ideas for a medium sized beach style galley utility room in Portland with a built-in sink, recessed-panel cabinets, blue cabinets, wood worktops, blue splashback, wood splashback, blue walls, limestone flooring, black floors and panelled walls.

This is an example of a small classic single-wall laundry cupboard in New York with an integrated sink, flat-panel cabinets, white cabinets, beige walls, limestone flooring, a stacked washer and dryer and beige floors.
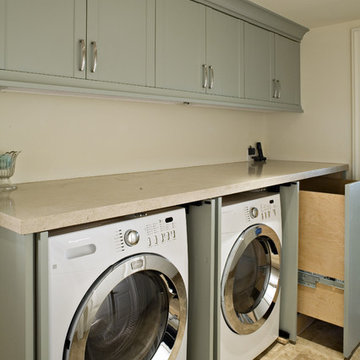
Design ideas for a traditional utility room in Other with limestone worktops, limestone flooring and grey cabinets.

Utility connecting to the kitchen with plum walls and ceiling, wooden worktop, belfast sink and copper accents. Mustard yellow gingham curtains hide the utilities.

Beautiful custom Spanish Mediterranean home located in the special Three Arch community of Laguna Beach, California gets a complete remodel to bring in a more casual coastal style.
Beautiful custom laundry room with natural shell mosaics.

Inspiration for a medium sized classic galley utility room in Cincinnati with shaker cabinets, white cabinets, granite worktops, grey walls, limestone flooring, grey floors and a dado rail.
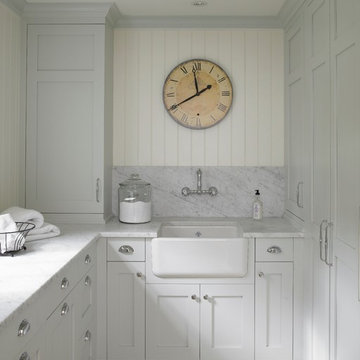
Laundry Room, photo by Nancy Hill
Design ideas for a classic utility room in New York with a belfast sink, limestone flooring and grey worktops.
Design ideas for a classic utility room in New York with a belfast sink, limestone flooring and grey worktops.

Laundry room features beadboard cabinetry and travertine flooring. Photo by Mike Kaskel
Design ideas for a small classic u-shaped separated utility room in Milwaukee with a submerged sink, beaded cabinets, white cabinets, granite worktops, yellow walls, limestone flooring, a side by side washer and dryer, brown floors and multicoloured worktops.
Design ideas for a small classic u-shaped separated utility room in Milwaukee with a submerged sink, beaded cabinets, white cabinets, granite worktops, yellow walls, limestone flooring, a side by side washer and dryer, brown floors and multicoloured worktops.

We laid stone floor tiles in the boot room of this Isle of Wight holiday home, painted the existing cabinets blue and added black knobs, installed wall lights and a glass lantern, as well as a built in bench with space for hanging coats and storing boots

A new layout was created in this mudroom/laundry room. The washer and dryer were stacked to make more room for white cabinets. A large single bowl undermount sink was added. Soapstone countertops were used and cabinets go to the ceiling.
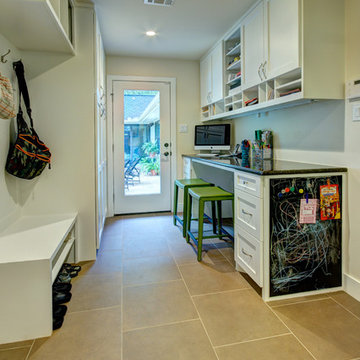
Christopher Davison, AIA
Inspiration for a medium sized classic galley utility room in Austin with shaker cabinets, white cabinets, granite worktops, beige walls, limestone flooring and a stacked washer and dryer.
Inspiration for a medium sized classic galley utility room in Austin with shaker cabinets, white cabinets, granite worktops, beige walls, limestone flooring and a stacked washer and dryer.

A contemporary laundry with barn door.
This is an example of a medium sized contemporary l-shaped separated utility room in Sydney with a submerged sink, concrete worktops, grey splashback, ceramic splashback, white walls, limestone flooring, a stacked washer and dryer, grey floors and grey worktops.
This is an example of a medium sized contemporary l-shaped separated utility room in Sydney with a submerged sink, concrete worktops, grey splashback, ceramic splashback, white walls, limestone flooring, a stacked washer and dryer, grey floors and grey worktops.
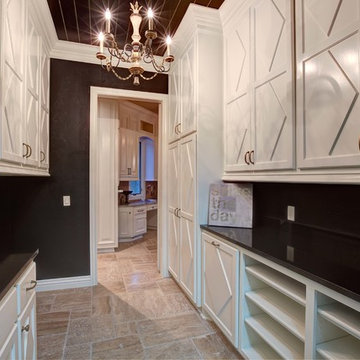
Feiler Photography
Photo of a large classic galley separated utility room in Oklahoma City with shaker cabinets, white cabinets, composite countertops, black walls, limestone flooring and a side by side washer and dryer.
Photo of a large classic galley separated utility room in Oklahoma City with shaker cabinets, white cabinets, composite countertops, black walls, limestone flooring and a side by side washer and dryer.

Medium sized rustic galley separated utility room in Detroit with a single-bowl sink, shaker cabinets, green cabinets, granite worktops, green walls, limestone flooring and a side by side washer and dryer.
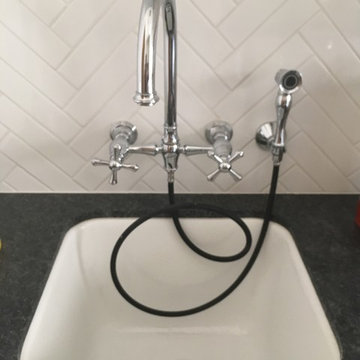
Design ideas for a medium sized classic galley utility room in Orange County with a submerged sink, flat-panel cabinets, white cabinets, limestone worktops, white walls, limestone flooring, a side by side washer and dryer, black floors and black worktops.

Martin Holliday,
Chiselwood Ltd,
Fossdyke house,
Gainsborough Road,
Saxilby,
Lincoln
LN1 2JH
T 01522 704446
E sales@chiselwood.co.uk
www.chiselwood.co.uk

The super compact laundry room was designed to use every inch of space. Counter top has plenty of room for folding and myriad cabinets and drawers make it easy to store brooms, soap, towels, etc.
Photo: Ashley Hope; AWH Photo & Design; New Orleans, LA

Medium sized classic single-wall separated utility room in Ottawa with shaker cabinets, white cabinets, blue walls, a side by side washer and dryer, limestone flooring and beige floors.
Utility Room with Limestone Flooring Ideas and Designs
2