Utility Room with Limestone Worktops and Beige Walls Ideas and Designs
Refine by:
Budget
Sort by:Popular Today
1 - 20 of 35 photos
Item 1 of 3

Kolanowski Studio
Design ideas for a large traditional u-shaped utility room in Houston with a single-bowl sink, recessed-panel cabinets, white cabinets, limestone worktops, porcelain flooring, a side by side washer and dryer, beige walls and beige worktops.
Design ideas for a large traditional u-shaped utility room in Houston with a single-bowl sink, recessed-panel cabinets, white cabinets, limestone worktops, porcelain flooring, a side by side washer and dryer, beige walls and beige worktops.

Before the remodel!
Expansive mediterranean u-shaped utility room in Orange County with recessed-panel cabinets, limestone worktops, limestone flooring, a side by side washer and dryer, beige cabinets and beige walls.
Expansive mediterranean u-shaped utility room in Orange County with recessed-panel cabinets, limestone worktops, limestone flooring, a side by side washer and dryer, beige cabinets and beige walls.

The best of the present and past merge in this distinctive new design inspired by two classic all-American architectural styles. The roomy main floor includes a spacious living room, well-planned kitchen and dining area, large (15- by 15-foot) library and a handy mud room perfect for family living. Upstairs three family bedrooms await. The lower level features a family room, large home theater, billiards area and an exercise
room.

Jim Gross Photography
Photo of a medium sized classic galley utility room in Los Angeles with a built-in sink, shaker cabinets, white cabinets, limestone worktops, porcelain flooring, a side by side washer and dryer and beige walls.
Photo of a medium sized classic galley utility room in Los Angeles with a built-in sink, shaker cabinets, white cabinets, limestone worktops, porcelain flooring, a side by side washer and dryer and beige walls.

Jim Somerset Photography
Design ideas for a medium sized nautical l-shaped utility room in Charleston with blue cabinets, louvered cabinets, beige walls, a single-bowl sink, limestone worktops, limestone flooring and beige worktops.
Design ideas for a medium sized nautical l-shaped utility room in Charleston with blue cabinets, louvered cabinets, beige walls, a single-bowl sink, limestone worktops, limestone flooring and beige worktops.

Andrew O'Neill, Clarity Northwest (Seattle)
This is an example of a small rustic l-shaped separated utility room in Seattle with a submerged sink, recessed-panel cabinets, white cabinets, limestone worktops, beige walls, slate flooring and a stacked washer and dryer.
This is an example of a small rustic l-shaped separated utility room in Seattle with a submerged sink, recessed-panel cabinets, white cabinets, limestone worktops, beige walls, slate flooring and a stacked washer and dryer.

Large classic utility room in Grand Rapids with an utility sink, shaker cabinets, white cabinets, limestone worktops, beige walls, marble flooring and beige floors.
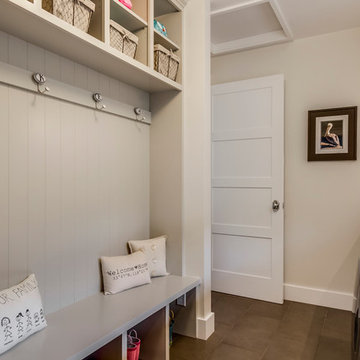
Medium sized classic galley utility room in Los Angeles with shaker cabinets, green cabinets, limestone worktops, a side by side washer and dryer, beige walls and ceramic flooring.

A contemporary holiday home located on Victoria's Mornington Peninsula featuring rammed earth walls, timber lined ceilings and flagstone floors. This home incorporates strong, natural elements and the joinery throughout features custom, stained oak timber cabinetry and natural limestone benchtops. With a nod to the mid century modern era and a balance of natural, warm elements this home displays a uniquely Australian design style. This home is a cocoon like sanctuary for rejuvenation and relaxation with all the modern conveniences one could wish for thoughtfully integrated.
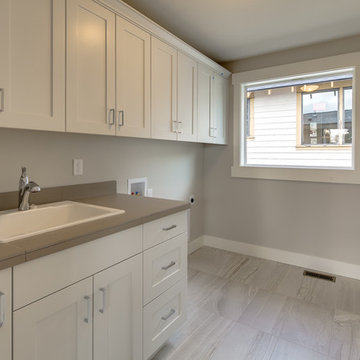
Inspiration for a medium sized traditional single-wall separated utility room in Other with a built-in sink, shaker cabinets, white cabinets, limestone worktops, beige walls, laminate floors, a side by side washer and dryer, beige floors and beige worktops.
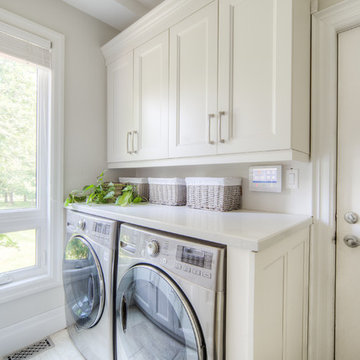
Photo of a medium sized traditional galley separated utility room in Toronto with a submerged sink, recessed-panel cabinets, white cabinets, limestone worktops, beige walls, porcelain flooring, a side by side washer and dryer, beige floors and white worktops.
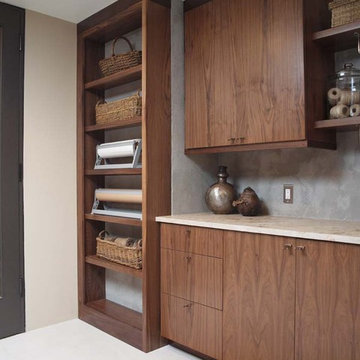
Normandy Designer Kathryn O’Donovan recently updated a Laundry Room for a client in South Barrington that added modern style and functionality to the space.
This client was looking to create their dream Laundry Room in their very beautiful and unique modern home. The home was originally designed by Peter Roesch, a protégé of Mies van der Rohe, and has a distinctive modern look. Kathryn’s design goal was to simultaneously enhance and soften the home’s modern stylings.
The room featured a modern cement plaster detail on the walls, which the homeowner wanted to preserve and show off. Open shelving with exposed brackets reinforced the industrial look, and the walnut cabinetry and honed limestone countertop introduced warmth to the space.
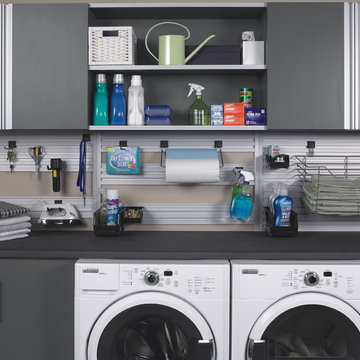
Photo of a medium sized contemporary single-wall separated utility room in Charleston with flat-panel cabinets, grey cabinets, limestone worktops, beige walls and a side by side washer and dryer.
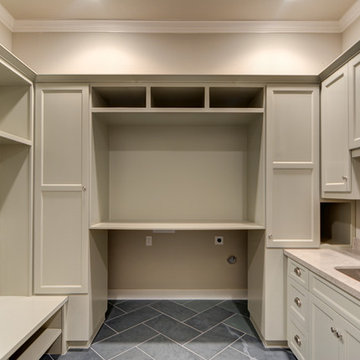
Large laundry room with built in cubbies, slate floor layed in a herringbone pattern to add style. Limestone countertops go perfectly with the Revere Pewter cabinets.
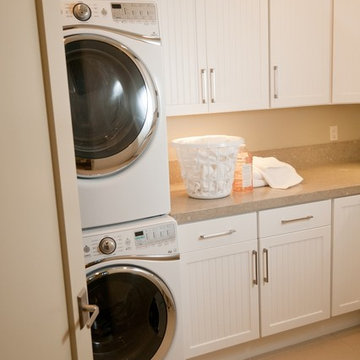
David Calvert
Contemporary utility room in Other with beaded cabinets, white cabinets, limestone worktops, beige splashback, limestone splashback, beige walls, porcelain flooring, a stacked washer and dryer, beige floors and beige worktops.
Contemporary utility room in Other with beaded cabinets, white cabinets, limestone worktops, beige splashback, limestone splashback, beige walls, porcelain flooring, a stacked washer and dryer, beige floors and beige worktops.
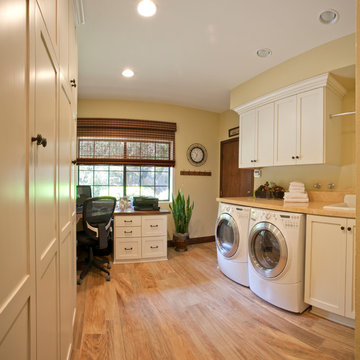
Jim Gross Photography
Inspiration for a medium sized classic galley utility room in Los Angeles with a built-in sink, shaker cabinets, white cabinets, limestone worktops, porcelain flooring, a side by side washer and dryer and beige walls.
Inspiration for a medium sized classic galley utility room in Los Angeles with a built-in sink, shaker cabinets, white cabinets, limestone worktops, porcelain flooring, a side by side washer and dryer and beige walls.
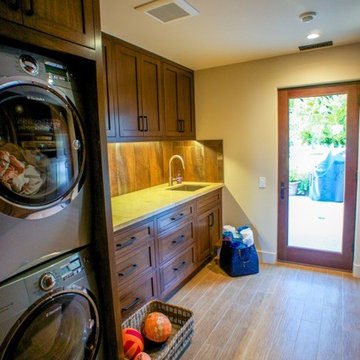
Photo of a large traditional galley utility room in Santa Barbara with a submerged sink, dark wood cabinets, limestone worktops, beige walls, light hardwood flooring and a stacked washer and dryer.
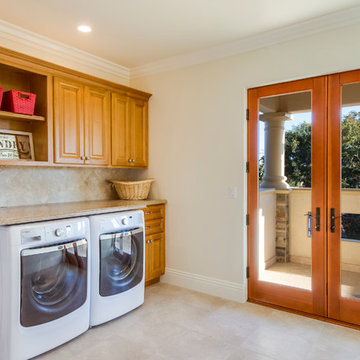
A large and functional laundry room that's stylish too.
Large contemporary single-wall separated utility room in Los Angeles with a submerged sink, raised-panel cabinets, medium wood cabinets, limestone worktops, beige walls, porcelain flooring and a side by side washer and dryer.
Large contemporary single-wall separated utility room in Los Angeles with a submerged sink, raised-panel cabinets, medium wood cabinets, limestone worktops, beige walls, porcelain flooring and a side by side washer and dryer.
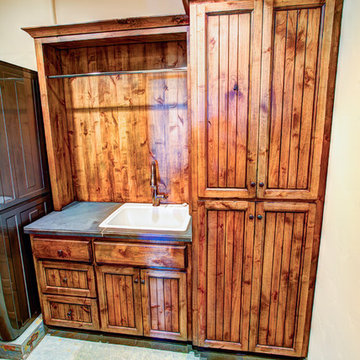
Bedell Photography
Design ideas for a medium sized rustic single-wall separated utility room in Other with recessed-panel cabinets, limestone worktops, beige walls, slate flooring, a stacked washer and dryer, dark wood cabinets and a built-in sink.
Design ideas for a medium sized rustic single-wall separated utility room in Other with recessed-panel cabinets, limestone worktops, beige walls, slate flooring, a stacked washer and dryer, dark wood cabinets and a built-in sink.
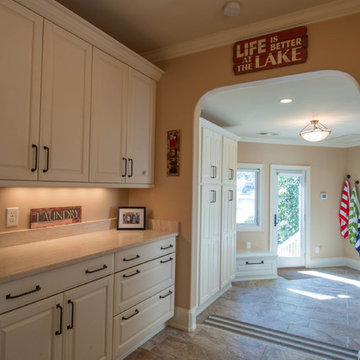
Robin Bish
Medium sized classic galley utility room in Atlanta with white cabinets, a side by side washer and dryer, a submerged sink, raised-panel cabinets, limestone worktops, beige walls and porcelain flooring.
Medium sized classic galley utility room in Atlanta with white cabinets, a side by side washer and dryer, a submerged sink, raised-panel cabinets, limestone worktops, beige walls and porcelain flooring.
Utility Room with Limestone Worktops and Beige Walls Ideas and Designs
1