Utility Room with Grey Cabinets and Limestone Worktops Ideas and Designs
Refine by:
Budget
Sort by:Popular Today
1 - 20 of 24 photos
Item 1 of 3

Aaron Leitz
Design ideas for a medium sized classic single-wall separated utility room in San Francisco with a submerged sink, recessed-panel cabinets, grey cabinets, limestone worktops, grey walls, medium hardwood flooring, a side by side washer and dryer and beige worktops.
Design ideas for a medium sized classic single-wall separated utility room in San Francisco with a submerged sink, recessed-panel cabinets, grey cabinets, limestone worktops, grey walls, medium hardwood flooring, a side by side washer and dryer and beige worktops.

Front-loading Appliances, laundry room side Design Moe Kitchen & Bath
Design ideas for a medium sized classic u-shaped utility room in San Diego with a submerged sink, recessed-panel cabinets, grey cabinets, limestone worktops, white walls, travertine flooring, a side by side washer and dryer and red floors.
Design ideas for a medium sized classic u-shaped utility room in San Diego with a submerged sink, recessed-panel cabinets, grey cabinets, limestone worktops, white walls, travertine flooring, a side by side washer and dryer and red floors.

Coming from the garage, this welcoming space greets the homeowners. An inviting splash of color and comfort, the built-in bench offers a place to take off your shoes. The tall cabinets flanking the bench offer generous storage for coats, jackets, and shoes.
Bob Narod, Photographer
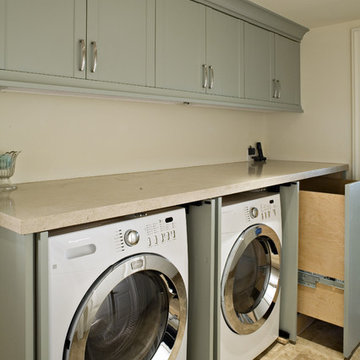
Design ideas for a traditional utility room in Other with limestone worktops, limestone flooring and grey cabinets.
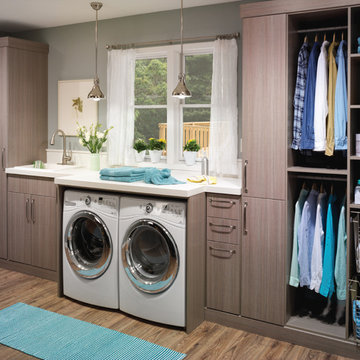
Org Dealer
This is an example of a medium sized industrial single-wall separated utility room in New York with a built-in sink, flat-panel cabinets, limestone worktops, a side by side washer and dryer, grey walls, light hardwood flooring and grey cabinets.
This is an example of a medium sized industrial single-wall separated utility room in New York with a built-in sink, flat-panel cabinets, limestone worktops, a side by side washer and dryer, grey walls, light hardwood flooring and grey cabinets.

A country house boot room designed to complement a Flemish inspired bespoke kitchen in the same property. The doors and drawers were set back within the frame to add detail, and the sink was carved from basalt.
Primary materials: Hand painted tulipwood, Italian basalt, lost wax cast ironmongery.
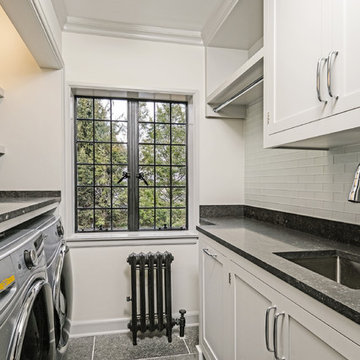
This is an example of a small traditional single-wall separated utility room in New York with a submerged sink, shaker cabinets, grey cabinets, limestone worktops, grey walls, limestone flooring, a side by side washer and dryer, black floors and black worktops.
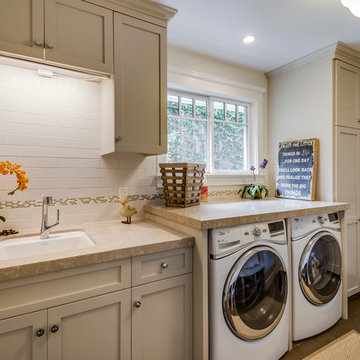
Inspiration for a medium sized classic galley utility room in Los Angeles with shaker cabinets, limestone worktops, a side by side washer and dryer, a submerged sink, beige walls, ceramic flooring and grey cabinets.
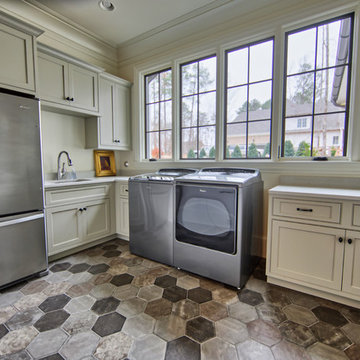
Photography by Holloway Productions.
This is an example of a medium sized traditional l-shaped separated utility room in Birmingham with a submerged sink, beaded cabinets, grey cabinets, limestone worktops, grey walls, ceramic flooring and a side by side washer and dryer.
This is an example of a medium sized traditional l-shaped separated utility room in Birmingham with a submerged sink, beaded cabinets, grey cabinets, limestone worktops, grey walls, ceramic flooring and a side by side washer and dryer.
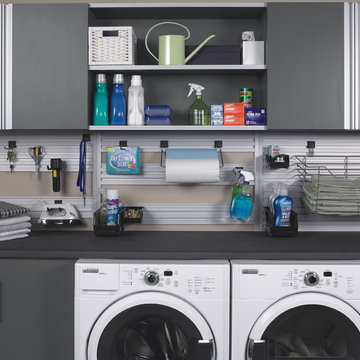
Photo of a medium sized contemporary single-wall separated utility room in Charleston with flat-panel cabinets, grey cabinets, limestone worktops, beige walls and a side by side washer and dryer.
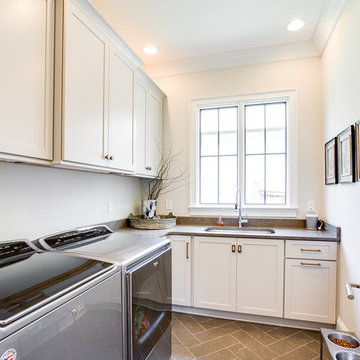
In this custom laundry room designed by Jay Young, CKD, for his family residence, everything has a place, creating an organized space where you actually enjoy doing laundry. The Limestone counter tops and Limestone tile floor provide a durable area for dogs and kids.
Photography: 205 Photography, Jana Sobel
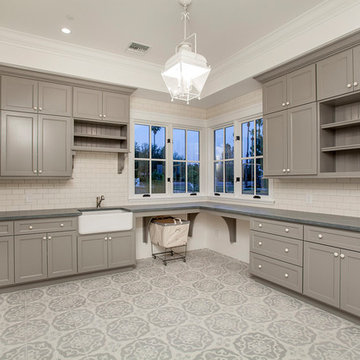
Design ideas for a large traditional l-shaped separated utility room in Phoenix with a belfast sink, recessed-panel cabinets, grey cabinets, limestone worktops, white walls, concrete flooring, a stacked washer and dryer, grey floors and grey worktops.
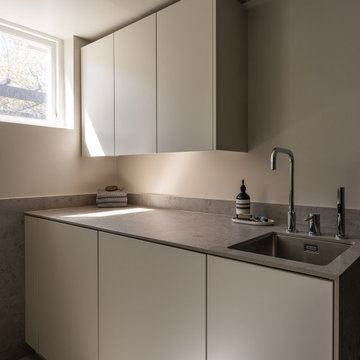
Dold tvättstuga med tvättmaskin, torktumlare, utdragbara tvättlinor och förvaring.
Large scandinavian single-wall utility room in Stockholm with a single-bowl sink, flat-panel cabinets, grey cabinets, limestone worktops, grey splashback, limestone splashback, grey walls, limestone flooring, an integrated washer and dryer, grey floors and grey worktops.
Large scandinavian single-wall utility room in Stockholm with a single-bowl sink, flat-panel cabinets, grey cabinets, limestone worktops, grey splashback, limestone splashback, grey walls, limestone flooring, an integrated washer and dryer, grey floors and grey worktops.
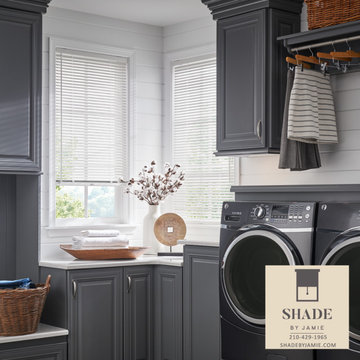
Our Alta Aluminum Blinds have been a functional favorite for decades. A simple tilt of slats direct light, provide privacy or open up the view. 1” or 2” slats are available in subtle neutrals that blend or bold colors that shout. Pick the size that works best for you.
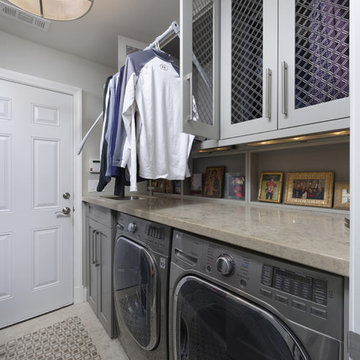
The secret of how to load and unload air dried clothes, is this clever pull-down closet pole from Italy.
Bob Narod, Photographer
Design ideas for a medium sized traditional galley utility room in DC Metro with a submerged sink, shaker cabinets, grey cabinets, limestone worktops, grey walls, marble flooring, a side by side washer and dryer, grey floors and grey worktops.
Design ideas for a medium sized traditional galley utility room in DC Metro with a submerged sink, shaker cabinets, grey cabinets, limestone worktops, grey walls, marble flooring, a side by side washer and dryer, grey floors and grey worktops.

Coming from the garage, this welcoming space greets the homeowners. An inviting splash of color and comfort, the built-in bench offers a place to take off your shoes. The tall cabinets flanking the bench offer generous storage for coats, jackets, and shoes.
The ample and attractive storage was made possible by moving both the garage and hallway doors leading into this space.
Bob Narod, Photographer
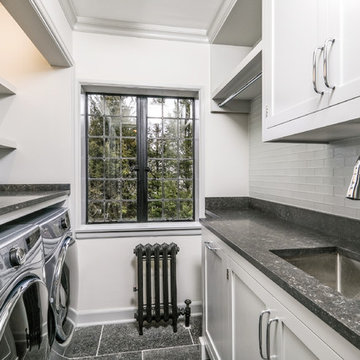
Small classic single-wall separated utility room in New York with a submerged sink, shaker cabinets, grey cabinets, limestone worktops, grey walls, limestone flooring, a side by side washer and dryer, black floors and black worktops.
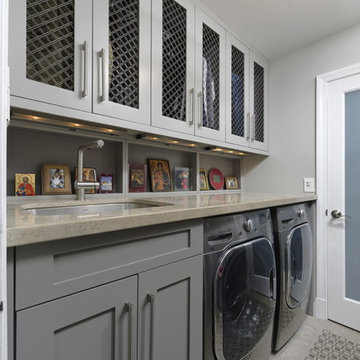
View of the laundry room from the garage door. A colorful gallery of family photos and collectibles is displayed in these unique open custom cabinets. They also double as an attractive way to cover the plumbing and allow easy access to it when needed.
Bob Narod, Photographer
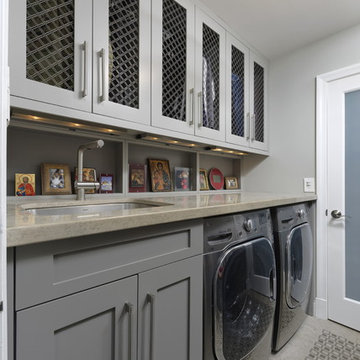
This is where, after the transformation, of course!
Close-up of the new laundry wall: a large countertop allows ample room for sorting and folding laundry.
"Now it's truly a pleasure to do the laundry." - Julie, Homeowner
Bob Narod, Photographer
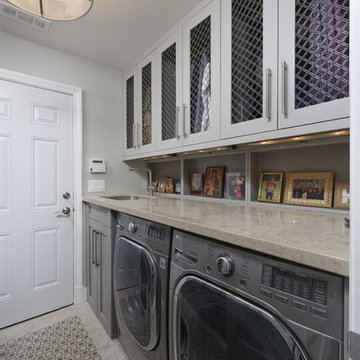
Close-up of the new laundry wall: a large countertop allows ample room for sorting and folding laundry.
"Now it's truly a pleasure to do the laundry." - Julie, Homeowner
Bob Narod, Photographer
Utility Room with Grey Cabinets and Limestone Worktops Ideas and Designs
1