Utility Room with Limestone Worktops and Grey Worktops Ideas and Designs
Refine by:
Budget
Sort by:Popular Today
1 - 20 of 24 photos
Item 1 of 3

Coming from the garage, this welcoming space greets the homeowners. An inviting splash of color and comfort, the built-in bench offers a place to take off your shoes. The tall cabinets flanking the bench offer generous storage for coats, jackets, and shoes.
Bob Narod, Photographer

Medium sized traditional u-shaped separated utility room in Orange County with white cabinets, a side by side washer and dryer, white walls, grey worktops, shaker cabinets, limestone worktops, limestone flooring and grey floors.

A contemporary holiday home located on Victoria's Mornington Peninsula featuring rammed earth walls, timber lined ceilings and flagstone floors. This home incorporates strong, natural elements and the joinery throughout features custom, stained oak timber cabinetry and natural limestone benchtops. With a nod to the mid century modern era and a balance of natural, warm elements this home displays a uniquely Australian design style. This home is a cocoon like sanctuary for rejuvenation and relaxation with all the modern conveniences one could wish for thoughtfully integrated.
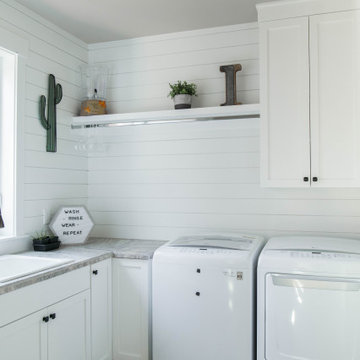
Inspiration for a medium sized traditional l-shaped separated utility room in Portland with a built-in sink, recessed-panel cabinets, white cabinets, limestone worktops, white walls, painted wood flooring, a side by side washer and dryer, grey floors and grey worktops.
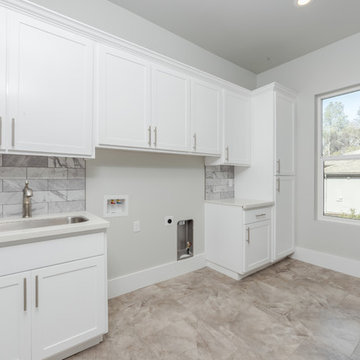
Inspiration for a medium sized modern single-wall utility room in Sacramento with a double-bowl sink, flat-panel cabinets, white cabinets, limestone worktops, grey walls, ceramic flooring, a side by side washer and dryer, beige floors and grey worktops.
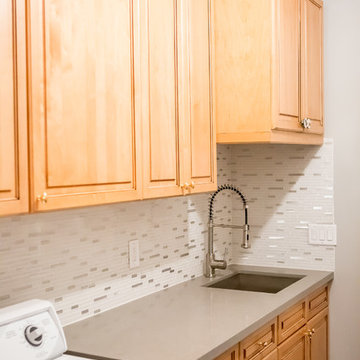
Design ideas for a medium sized traditional galley laundry cupboard in Miami with a submerged sink, raised-panel cabinets, light wood cabinets, limestone worktops, grey walls, a side by side washer and dryer and grey worktops.
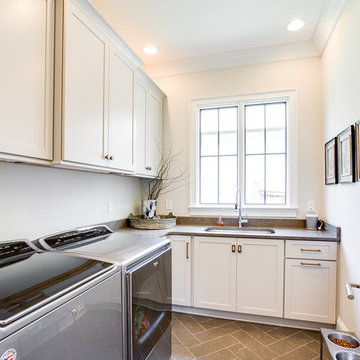
In this custom laundry room designed by Jay Young, CKD, for his family residence, everything has a place, creating an organized space where you actually enjoy doing laundry. The Limestone counter tops and Limestone tile floor provide a durable area for dogs and kids.
Photography: 205 Photography, Jana Sobel
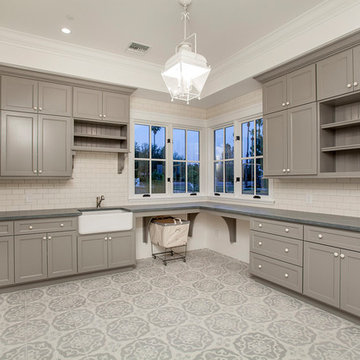
Design ideas for a large traditional l-shaped separated utility room in Phoenix with a belfast sink, recessed-panel cabinets, grey cabinets, limestone worktops, white walls, concrete flooring, a stacked washer and dryer, grey floors and grey worktops.
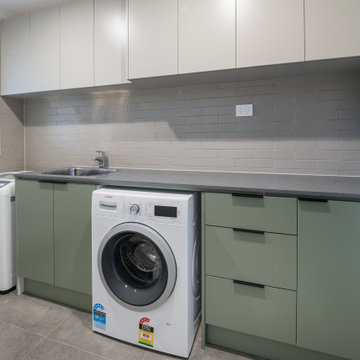
Medium sized contemporary single-wall separated utility room in Melbourne with a built-in sink, flat-panel cabinets, green cabinets, limestone worktops, white walls, terracotta flooring, a side by side washer and dryer, beige floors and grey worktops.
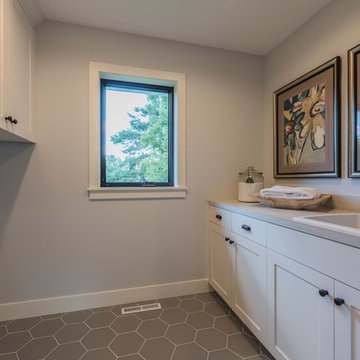
Design ideas for a medium sized farmhouse galley separated utility room in Minneapolis with an utility sink, shaker cabinets, white cabinets, limestone worktops, grey walls, porcelain flooring, grey floors and grey worktops.
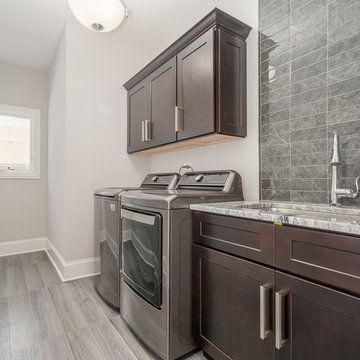
This is an example of a medium sized classic single-wall separated utility room in Chicago with a submerged sink, recessed-panel cabinets, dark wood cabinets, limestone worktops, grey walls, porcelain flooring, a side by side washer and dryer, grey floors and grey worktops.
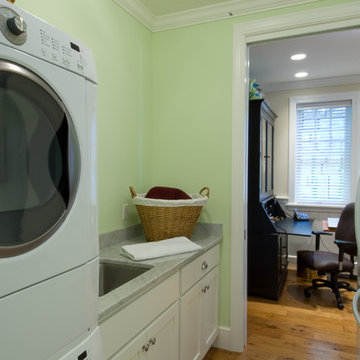
Design ideas for a medium sized coastal galley separated utility room in Other with a belfast sink, recessed-panel cabinets, white cabinets, limestone worktops, green walls, medium hardwood flooring, a stacked washer and dryer, brown floors and grey worktops.
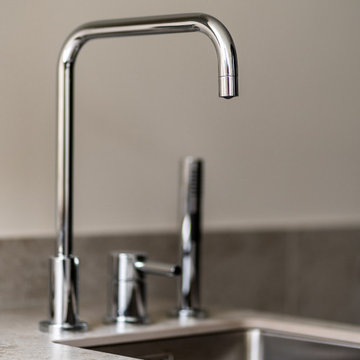
Från Dornbracht
This is an example of a large scandi single-wall utility room in Stockholm with a single-bowl sink, flat-panel cabinets, grey cabinets, limestone worktops, grey splashback, limestone splashback, grey walls, limestone flooring, an integrated washer and dryer, grey floors and grey worktops.
This is an example of a large scandi single-wall utility room in Stockholm with a single-bowl sink, flat-panel cabinets, grey cabinets, limestone worktops, grey splashback, limestone splashback, grey walls, limestone flooring, an integrated washer and dryer, grey floors and grey worktops.
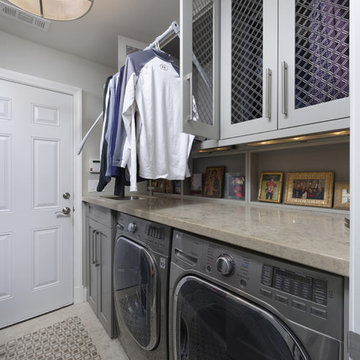
The secret of how to load and unload air dried clothes, is this clever pull-down closet pole from Italy.
Bob Narod, Photographer
Design ideas for a medium sized traditional galley utility room in DC Metro with a submerged sink, shaker cabinets, grey cabinets, limestone worktops, grey walls, marble flooring, a side by side washer and dryer, grey floors and grey worktops.
Design ideas for a medium sized traditional galley utility room in DC Metro with a submerged sink, shaker cabinets, grey cabinets, limestone worktops, grey walls, marble flooring, a side by side washer and dryer, grey floors and grey worktops.

Coming from the garage, this welcoming space greets the homeowners. An inviting splash of color and comfort, the built-in bench offers a place to take off your shoes. The tall cabinets flanking the bench offer generous storage for coats, jackets, and shoes.
The ample and attractive storage was made possible by moving both the garage and hallway doors leading into this space.
Bob Narod, Photographer
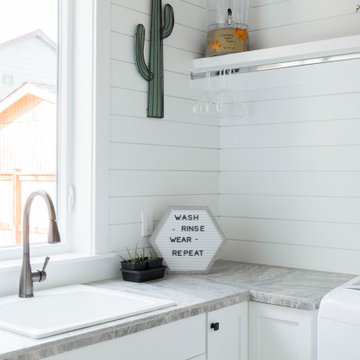
Inspiration for a medium sized classic l-shaped separated utility room in Portland with a built-in sink, recessed-panel cabinets, white cabinets, limestone worktops, white walls, a side by side washer and dryer and grey worktops.
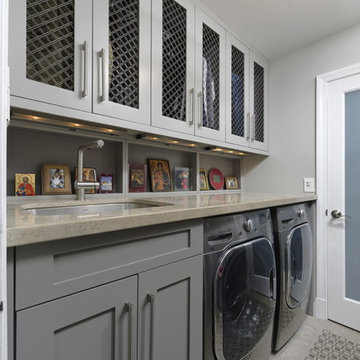
View of the laundry room from the garage door. A colorful gallery of family photos and collectibles is displayed in these unique open custom cabinets. They also double as an attractive way to cover the plumbing and allow easy access to it when needed.
Bob Narod, Photographer
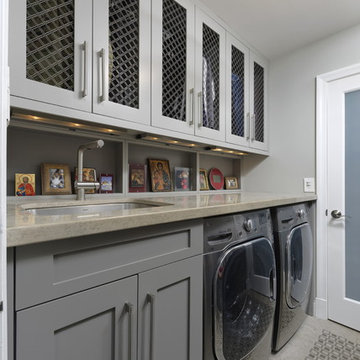
This is where, after the transformation, of course!
Close-up of the new laundry wall: a large countertop allows ample room for sorting and folding laundry.
"Now it's truly a pleasure to do the laundry." - Julie, Homeowner
Bob Narod, Photographer
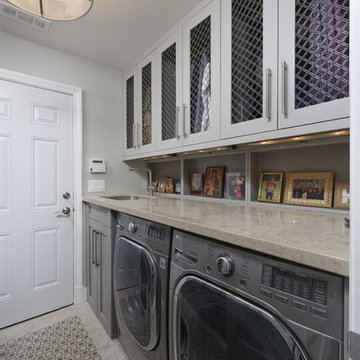
Close-up of the new laundry wall: a large countertop allows ample room for sorting and folding laundry.
"Now it's truly a pleasure to do the laundry." - Julie, Homeowner
Bob Narod, Photographer
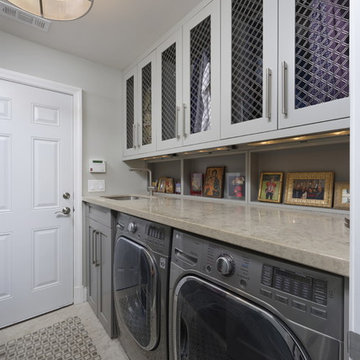
And now - wow!
Close-up of the new laundry wall: a large countertop allows ample room for sorting and folding laundry.
"Now it's truly a pleasure to do the laundry." - Julie, Homeowner
Bob Narod, Photographer
Utility Room with Limestone Worktops and Grey Worktops Ideas and Designs
1