Utility Room with Shaker Cabinets and Limestone Worktops Ideas and Designs
Refine by:
Budget
Sort by:Popular Today
1 - 20 of 36 photos
Item 1 of 3

Large classic utility room in Grand Rapids with an utility sink, shaker cabinets, white cabinets, limestone worktops, beige walls, marble flooring and beige floors.

This is an example of a large traditional galley utility room in Other with a built-in sink, shaker cabinets, white cabinets, limestone worktops, grey walls, porcelain flooring, a side by side washer and dryer and beige floors.

Nick McGinn
Large classic l-shaped utility room in Nashville with a single-bowl sink, shaker cabinets, white cabinets, limestone worktops, white walls, slate flooring and a side by side washer and dryer.
Large classic l-shaped utility room in Nashville with a single-bowl sink, shaker cabinets, white cabinets, limestone worktops, white walls, slate flooring and a side by side washer and dryer.

Jim Gross Photography
Photo of a medium sized classic galley utility room in Los Angeles with a built-in sink, shaker cabinets, white cabinets, limestone worktops, porcelain flooring, a side by side washer and dryer and beige walls.
Photo of a medium sized classic galley utility room in Los Angeles with a built-in sink, shaker cabinets, white cabinets, limestone worktops, porcelain flooring, a side by side washer and dryer and beige walls.

Coming from the garage, this welcoming space greets the homeowners. An inviting splash of color and comfort, the built-in bench offers a place to take off your shoes. The tall cabinets flanking the bench offer generous storage for coats, jackets, and shoes.
Bob Narod, Photographer
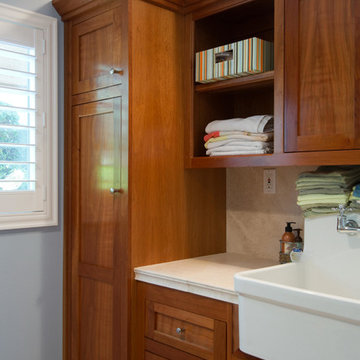
Inspiration for a medium sized modern galley separated utility room in Los Angeles with a belfast sink, shaker cabinets, medium wood cabinets, limestone worktops, blue walls and a side by side washer and dryer.

Medium sized traditional u-shaped separated utility room in Orange County with white cabinets, a side by side washer and dryer, white walls, grey worktops, shaker cabinets, limestone worktops, limestone flooring and grey floors.
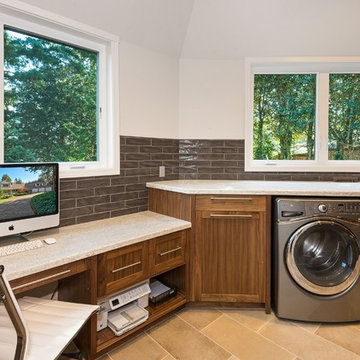
Jomer Siasat, Cascade Pro Media
Inspiration for a large classic utility room in Seattle with a submerged sink, shaker cabinets, medium wood cabinets, limestone worktops, grey walls, porcelain flooring, a side by side washer and dryer, beige floors and beige worktops.
Inspiration for a large classic utility room in Seattle with a submerged sink, shaker cabinets, medium wood cabinets, limestone worktops, grey walls, porcelain flooring, a side by side washer and dryer, beige floors and beige worktops.
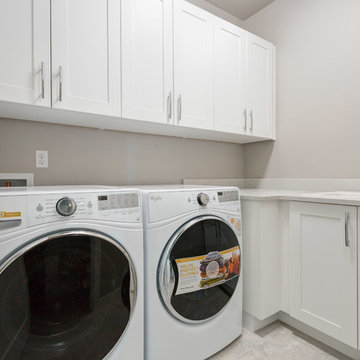
Small classic l-shaped separated utility room in Seattle with a built-in sink, shaker cabinets, white cabinets, limestone worktops, travertine flooring, a side by side washer and dryer, beige floors and grey walls.
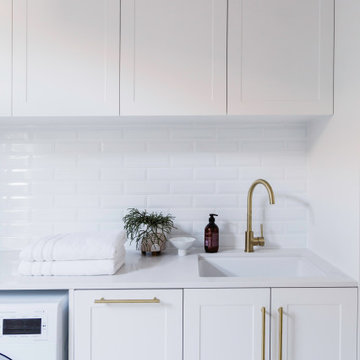
The laundry features white cabinetry with brass handles and tapware, creating cohesion throughout the entire home. The layout includes substantial storage and bench space, ensuring a practical space for the owners while enriching it with comfort and style.
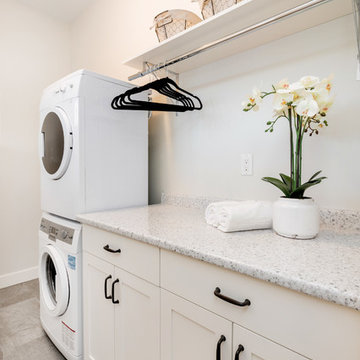
D & M Images
Design ideas for a small classic single-wall separated utility room in Other with shaker cabinets, white cabinets, grey walls, vinyl flooring, a stacked washer and dryer, limestone worktops and beige floors.
Design ideas for a small classic single-wall separated utility room in Other with shaker cabinets, white cabinets, grey walls, vinyl flooring, a stacked washer and dryer, limestone worktops and beige floors.
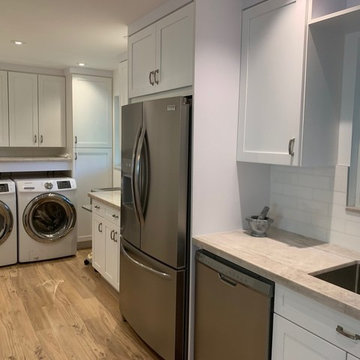
Design ideas for a medium sized classic l-shaped utility room in Miami with a submerged sink, shaker cabinets, white cabinets, limestone worktops, white splashback, metro tiled splashback, light hardwood flooring and beige worktops.
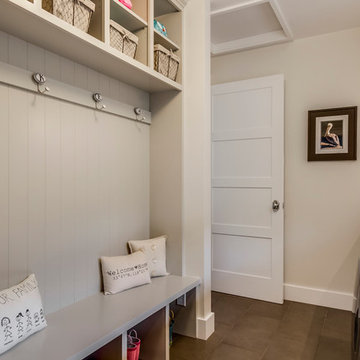
Medium sized classic galley utility room in Los Angeles with shaker cabinets, green cabinets, limestone worktops, a side by side washer and dryer, beige walls and ceramic flooring.
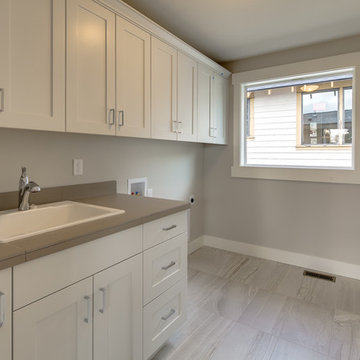
Inspiration for a medium sized traditional single-wall separated utility room in Other with a built-in sink, shaker cabinets, white cabinets, limestone worktops, beige walls, laminate floors, a side by side washer and dryer, beige floors and beige worktops.
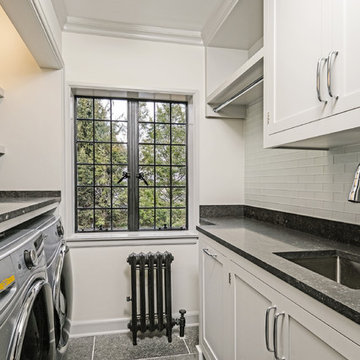
This is an example of a small traditional single-wall separated utility room in New York with a submerged sink, shaker cabinets, grey cabinets, limestone worktops, grey walls, limestone flooring, a side by side washer and dryer, black floors and black worktops.
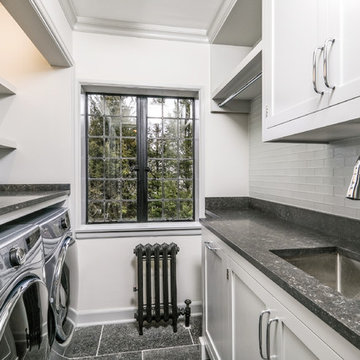
Small classic single-wall separated utility room in New York with a submerged sink, shaker cabinets, grey cabinets, limestone worktops, grey walls, limestone flooring, a side by side washer and dryer, black floors and black worktops.
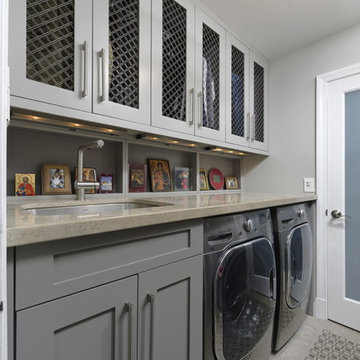
View of the laundry room from the garage door. A colorful gallery of family photos and collectibles is displayed in these unique open custom cabinets. They also double as an attractive way to cover the plumbing and allow easy access to it when needed.
Bob Narod, Photographer
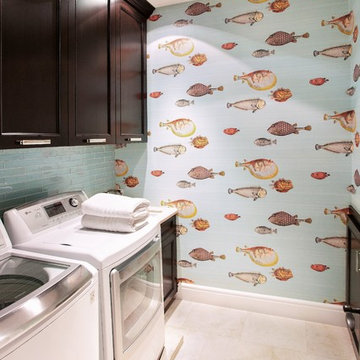
Photo of a medium sized classic single-wall separated utility room with a submerged sink, shaker cabinets, dark wood cabinets, limestone worktops, blue walls, travertine flooring and a side by side washer and dryer.
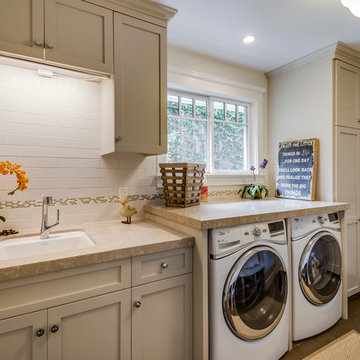
Inspiration for a medium sized classic galley utility room in Los Angeles with shaker cabinets, limestone worktops, a side by side washer and dryer, a submerged sink, beige walls, ceramic flooring and grey cabinets.
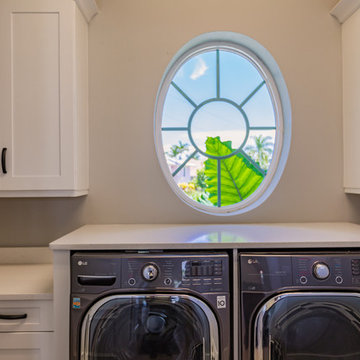
Photo of a medium sized classic l-shaped separated utility room in Miami with a submerged sink, shaker cabinets, white cabinets, limestone worktops, white walls and a side by side washer and dryer.
Utility Room with Shaker Cabinets and Limestone Worktops Ideas and Designs
1