Utility Room with a Built-in Sink and Lino Flooring Ideas and Designs
Refine by:
Budget
Sort by:Popular Today
1 - 20 of 80 photos
Item 1 of 3

Martha O'Hara Interiors, Furnishings & Photo Styling | Detail Design + Build, Builder | Charlie & Co. Design, Architect | Corey Gaffer, Photography | Please Note: All “related,” “similar,” and “sponsored” products tagged or listed by Houzz are not actual products pictured. They have not been approved by Martha O’Hara Interiors nor any of the professionals credited. For information about our work, please contact design@oharainteriors.com.
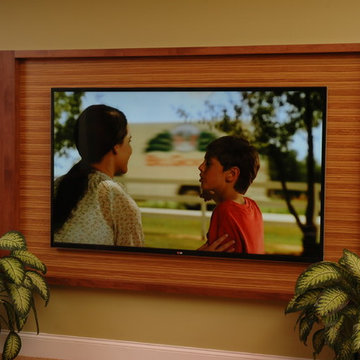
Neal's Design Remodel
Design ideas for a traditional single-wall utility room in Cincinnati with a built-in sink, recessed-panel cabinets, medium wood cabinets, laminate countertops, orange walls, lino flooring and a side by side washer and dryer.
Design ideas for a traditional single-wall utility room in Cincinnati with a built-in sink, recessed-panel cabinets, medium wood cabinets, laminate countertops, orange walls, lino flooring and a side by side washer and dryer.

Laundry Room with Front Load Washer & Dryer
Photo of a medium sized classic l-shaped separated utility room in Minneapolis with a built-in sink, beaded cabinets, medium wood cabinets, laminate countertops, grey walls, lino flooring, a side by side washer and dryer and white floors.
Photo of a medium sized classic l-shaped separated utility room in Minneapolis with a built-in sink, beaded cabinets, medium wood cabinets, laminate countertops, grey walls, lino flooring, a side by side washer and dryer and white floors.
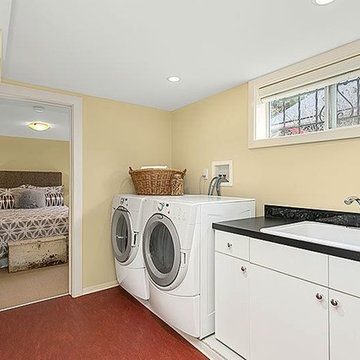
HD Estates
This is an example of a medium sized traditional galley laundry cupboard in Seattle with a built-in sink, flat-panel cabinets, engineered stone countertops, lino flooring, a side by side washer and dryer, white cabinets and beige walls.
This is an example of a medium sized traditional galley laundry cupboard in Seattle with a built-in sink, flat-panel cabinets, engineered stone countertops, lino flooring, a side by side washer and dryer, white cabinets and beige walls.
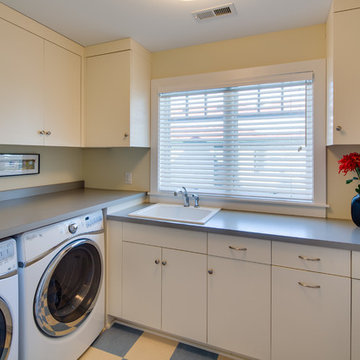
Mark Teskey
Design ideas for a medium sized traditional l-shaped separated utility room in Minneapolis with a built-in sink, flat-panel cabinets, white cabinets, laminate countertops, yellow walls, lino flooring and a side by side washer and dryer.
Design ideas for a medium sized traditional l-shaped separated utility room in Minneapolis with a built-in sink, flat-panel cabinets, white cabinets, laminate countertops, yellow walls, lino flooring and a side by side washer and dryer.
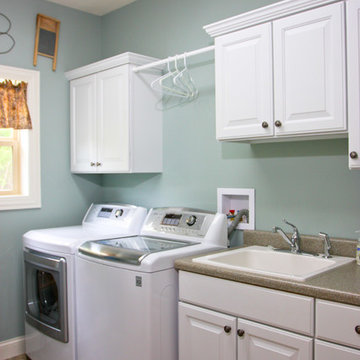
Dave Andersen Photography
Photo of a medium sized classic single-wall separated utility room in Milwaukee with raised-panel cabinets, white cabinets, laminate countertops, lino flooring, a side by side washer and dryer, a built-in sink and blue walls.
Photo of a medium sized classic single-wall separated utility room in Milwaukee with raised-panel cabinets, white cabinets, laminate countertops, lino flooring, a side by side washer and dryer, a built-in sink and blue walls.

After photo - front loading washer/dryer with continuous counter. "Fresh as soap" look, requested by client. Hanging rod suspended from ceiling.
Design ideas for a large classic single-wall separated utility room in Portland with laminate countertops, a built-in sink, white cabinets, shaker cabinets, blue walls, lino flooring, a side by side washer and dryer, multi-coloured floors and white worktops.
Design ideas for a large classic single-wall separated utility room in Portland with laminate countertops, a built-in sink, white cabinets, shaker cabinets, blue walls, lino flooring, a side by side washer and dryer, multi-coloured floors and white worktops.

This home is full of clean lines, soft whites and grey, & lots of built-in pieces. Large entry area with message center, dual closets, custom bench with hooks and cubbies to keep organized. Living room fireplace with shiplap, custom mantel and cabinets, and white brick.

Designer: Julie Mausolf
Contractor: Bos Homes
Photography: Alea Paul
Small classic single-wall laundry cupboard in Grand Rapids with recessed-panel cabinets, engineered stone countertops, multi-coloured splashback, a built-in sink, dark wood cabinets, beige walls, lino flooring and a side by side washer and dryer.
Small classic single-wall laundry cupboard in Grand Rapids with recessed-panel cabinets, engineered stone countertops, multi-coloured splashback, a built-in sink, dark wood cabinets, beige walls, lino flooring and a side by side washer and dryer.
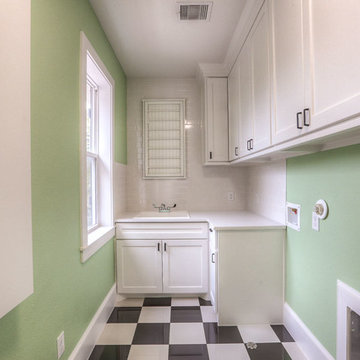
Inspiration for a medium sized classic l-shaped separated utility room in Orange County with a built-in sink, shaker cabinets, white cabinets, composite countertops, green walls and lino flooring.
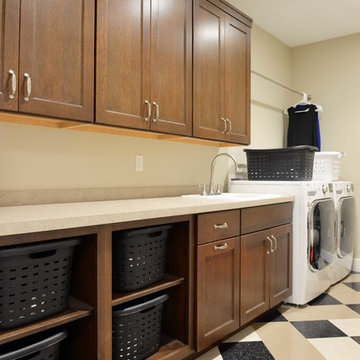
Robb Siverson Photography
Large traditional single-wall separated utility room in Other with a built-in sink, shaker cabinets, laminate countertops, beige walls, lino flooring, a side by side washer and dryer and dark wood cabinets.
Large traditional single-wall separated utility room in Other with a built-in sink, shaker cabinets, laminate countertops, beige walls, lino flooring, a side by side washer and dryer and dark wood cabinets.
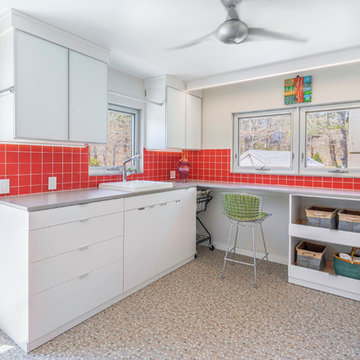
Photo of a contemporary separated utility room in Boston with a built-in sink, flat-panel cabinets, white cabinets, composite countertops, beige walls, lino flooring, a side by side washer and dryer, multi-coloured floors and grey worktops.
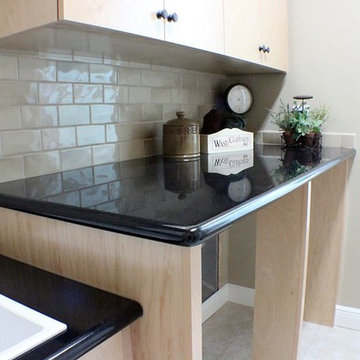
Inspiration for an utility room in Miami with a built-in sink, flat-panel cabinets, light wood cabinets, granite worktops, beige walls, lino flooring and a side by side washer and dryer.
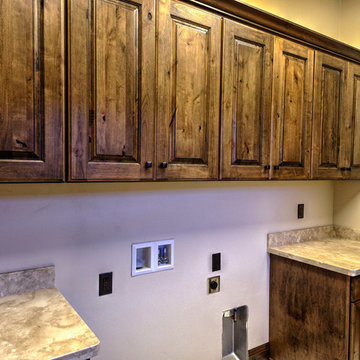
Randy Ryckebosch
Large rustic galley separated utility room in Other with a built-in sink, raised-panel cabinets, dark wood cabinets, granite worktops, beige walls, lino flooring and a side by side washer and dryer.
Large rustic galley separated utility room in Other with a built-in sink, raised-panel cabinets, dark wood cabinets, granite worktops, beige walls, lino flooring and a side by side washer and dryer.
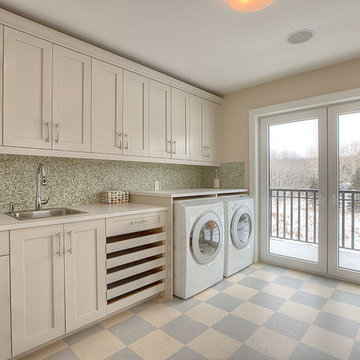
Inspiration for a large traditional single-wall separated utility room in Calgary with a built-in sink, shaker cabinets, beige cabinets, laminate countertops, beige walls, lino flooring, a side by side washer and dryer and multi-coloured floors.
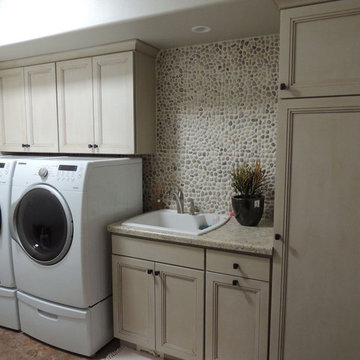
Photo of a medium sized classic single-wall separated utility room in Other with a built-in sink, recessed-panel cabinets, light wood cabinets, laminate countertops, white walls, lino flooring, a side by side washer and dryer and beige floors.
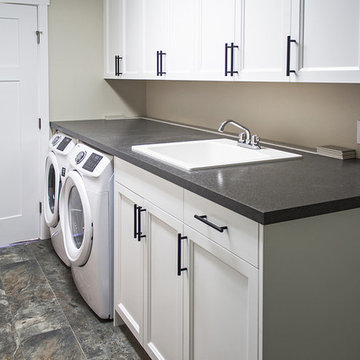
Design ideas for a large traditional galley utility room in Seattle with a built-in sink, recessed-panel cabinets, white cabinets, laminate countertops, grey walls, lino flooring, a side by side washer and dryer and grey worktops.

Photo of a medium sized traditional galley utility room in Cincinnati with a built-in sink, shaker cabinets, white cabinets, composite countertops, grey walls, lino flooring, a side by side washer and dryer, brown floors and multicoloured worktops.
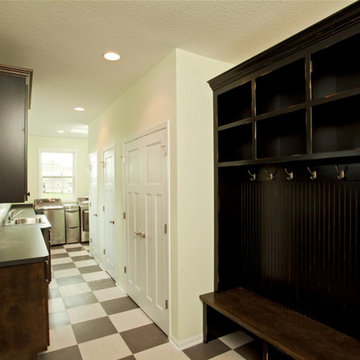
Homes by Tradition, LLC (Builder)
Inspiration for a medium sized l-shaped utility room in Minneapolis with a built-in sink, recessed-panel cabinets, laminate countertops, lino flooring, a side by side washer and dryer, dark wood cabinets and beige walls.
Inspiration for a medium sized l-shaped utility room in Minneapolis with a built-in sink, recessed-panel cabinets, laminate countertops, lino flooring, a side by side washer and dryer, dark wood cabinets and beige walls.
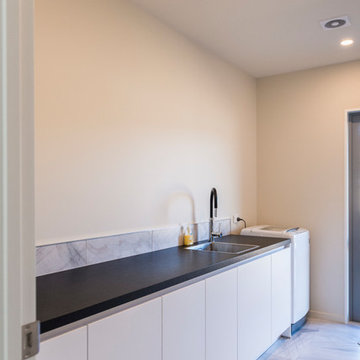
The same high gloss white lacquer door style has been carried through tot he laundry, and the handless design create a negative detail.
Inspiration for a medium sized contemporary single-wall separated utility room in Christchurch with a built-in sink, flat-panel cabinets, white cabinets, laminate countertops, white walls, lino flooring and white floors.
Inspiration for a medium sized contemporary single-wall separated utility room in Christchurch with a built-in sink, flat-panel cabinets, white cabinets, laminate countertops, white walls, lino flooring and white floors.
Utility Room with a Built-in Sink and Lino Flooring Ideas and Designs
1