Utility Room with Lino Flooring and Brown Floors Ideas and Designs
Refine by:
Budget
Sort by:Popular Today
1 - 20 of 31 photos
Item 1 of 3

Handmade in-frame kitchen, boot and utility room featuring a two colour scheme, Caesarstone Eternal Statuario main countertops, Sensa premium Glacial Blue island countertop. Bora vented induction hob, Miele oven quad and appliances, Fisher and Paykel fridge freezer and caple wine coolers.
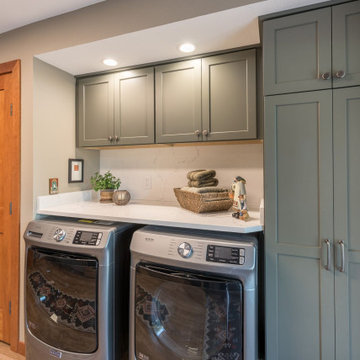
This previous laundry room got an overhaul makeover with a kitchenette addition for a large family. The extra kitchen space allows this family to have multiple cooking locations for big gatherings, while also still providing a large laundry area and storage.
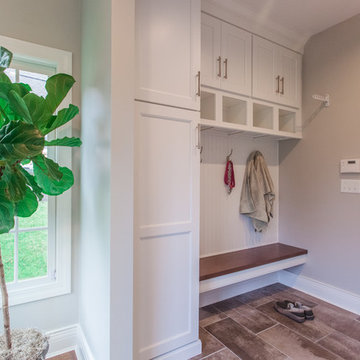
Inspiration for a medium sized traditional galley utility room in Cincinnati with shaker cabinets, white cabinets, grey walls, lino flooring, a side by side washer and dryer and brown floors.
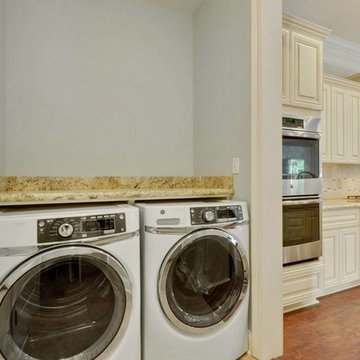
MCG (Monroe Cream Glazed) all wood painted cabinets with Maritaca Giallo granite countertop, Maritaca Giallo granite countertop in laundry room
Photo of a single-wall utility room in New Orleans with grey walls, lino flooring, a side by side washer and dryer and brown floors.
Photo of a single-wall utility room in New Orleans with grey walls, lino flooring, a side by side washer and dryer and brown floors.
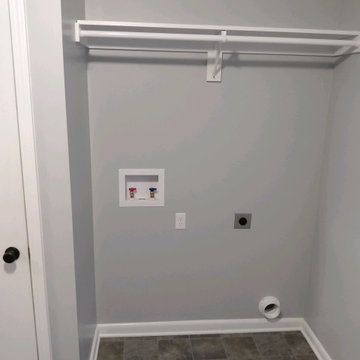
washer dryer area
Inspiration for a contemporary utility room in Other with grey walls, lino flooring and brown floors.
Inspiration for a contemporary utility room in Other with grey walls, lino flooring and brown floors.
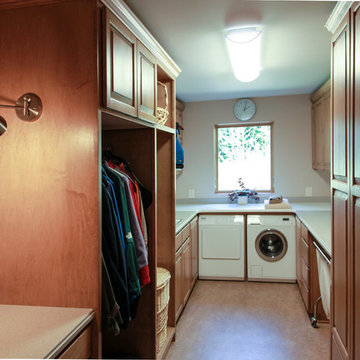
Recycled and refinished maple kitchen cabinets and solid surface countertops were reconfigured and given new life in this spacious laundry room. Flooring: Marmoleum. Laundry machines: Miele.
©William Thompson
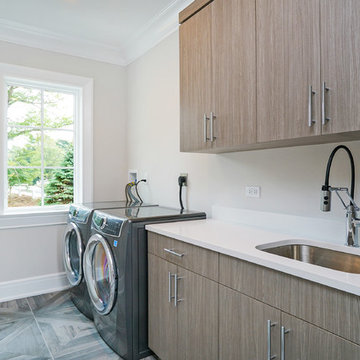
Photo of a medium sized traditional single-wall separated utility room in New York with a submerged sink, flat-panel cabinets, light wood cabinets, composite countertops, beige walls, lino flooring, a side by side washer and dryer and brown floors.
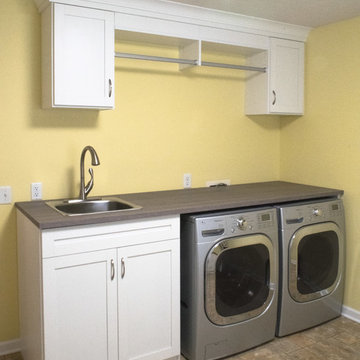
A true dual-purpose space, this room is both a laundry room AND an office! Bright white cabinets with mid-gray accent counter tops allow 3Form EcoResin door inserts to be the star of the show.
Photo Credit: Falls City Photography
Designer: Caitlin Bitts (California Closets of Indianapolis)
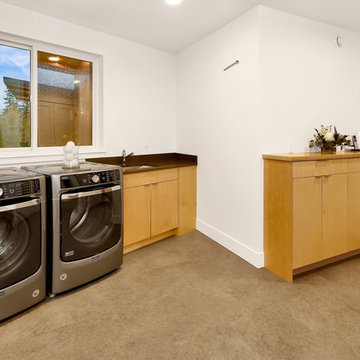
Design by Haven Design Workshop
Photography by Radley Muller Photography
Inspiration for a large contemporary utility room in Seattle with a submerged sink, flat-panel cabinets, light wood cabinets, engineered stone countertops, white walls, lino flooring, a side by side washer and dryer, brown floors and grey worktops.
Inspiration for a large contemporary utility room in Seattle with a submerged sink, flat-panel cabinets, light wood cabinets, engineered stone countertops, white walls, lino flooring, a side by side washer and dryer, brown floors and grey worktops.
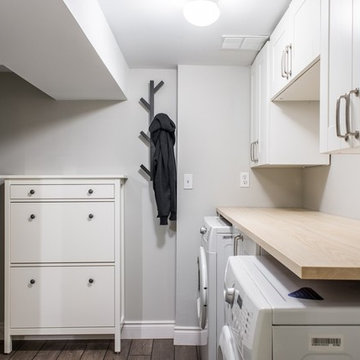
Inspiration for a small contemporary single-wall utility room in Toronto with shaker cabinets, white cabinets, wood worktops, grey walls, lino flooring, a side by side washer and dryer, brown floors and multicoloured worktops.
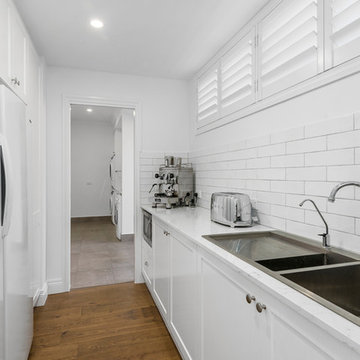
This beautiful home highlights the modern shaker variant of a traditional routed door style. With 2pac painted cabinetry combined with Quantum Quartz Bianco Venato Quartz, it really does turn heads.
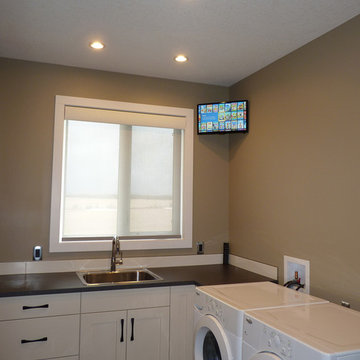
Small modern l-shaped separated utility room in Calgary with a single-bowl sink, shaker cabinets, white cabinets, laminate countertops, brown walls, lino flooring, a side by side washer and dryer, brown floors and brown worktops.
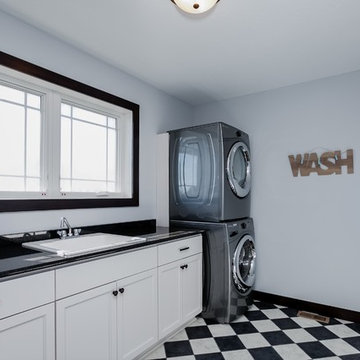
This is an example of a large traditional galley separated utility room in Minneapolis with a single-bowl sink, shaker cabinets, white cabinets, composite countertops, lino flooring, a stacked washer and dryer, white walls, brown floors and black worktops.
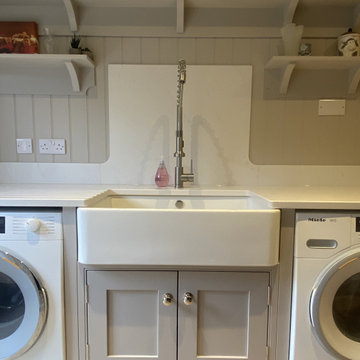
Handmade in-frame kitchen, boot and utility room featuring a two colour scheme, Caesarstone Eternal Statuario main countertops, Sensa premium Glacial Blue island countertop. Bora vented induction hob, Miele oven quad and appliances, Fisher and Paykel fridge freezer and caple wine coolers.
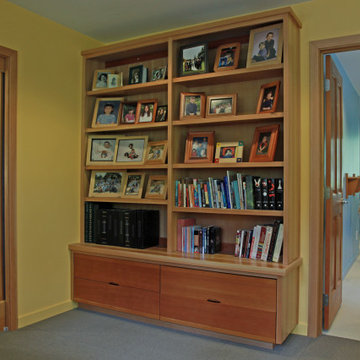
Design ideas for a large classic galley utility room in Seattle with a single-bowl sink, raised-panel cabinets, composite countertops, beige walls, lino flooring, a side by side washer and dryer, brown floors and medium wood cabinets.
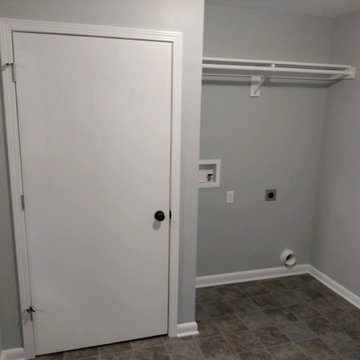
washer dryer area
Photo of a contemporary utility room in Other with grey walls, lino flooring and brown floors.
Photo of a contemporary utility room in Other with grey walls, lino flooring and brown floors.
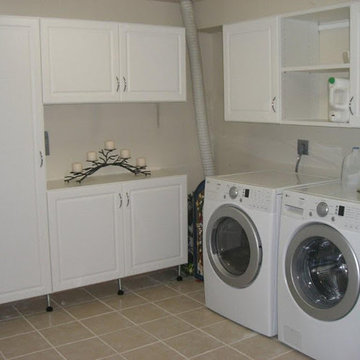
Inspiration for a medium sized contemporary l-shaped utility room in Burlington with raised-panel cabinets, white cabinets, laminate countertops, beige walls, lino flooring, a side by side washer and dryer and brown floors.
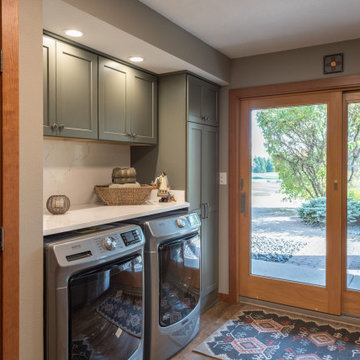
This previous laundry room got an overhaul makeover with a kitchenette addition for a large family. The extra kitchen space allows this family to have multiple cooking locations for big gatherings, while also still providing a large laundry area and storage.
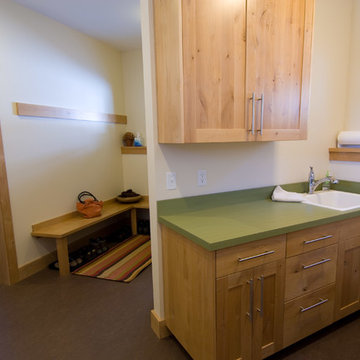
Medium sized traditional u-shaped utility room in Other with a built-in sink, recessed-panel cabinets, light wood cabinets, laminate countertops, white walls, lino flooring, a side by side washer and dryer, brown floors and green worktops.
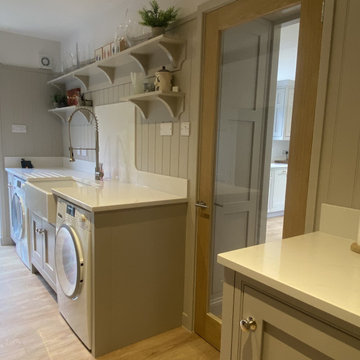
Handmade in-frame kitchen, boot and utility room featuring a two colour scheme, Caesarstone Eternal Statuario main countertops, Sensa premium Glacial Blue island countertop. Bora vented induction hob, Miele oven quad and appliances, Fisher and Paykel fridge freezer and caple wine coolers.
Utility Room with Lino Flooring and Brown Floors Ideas and Designs
1