Utility Room with Lino Flooring and Brown Worktops Ideas and Designs
Refine by:
Budget
Sort by:Popular Today
1 - 20 of 21 photos

This home is full of clean lines, soft whites and grey, & lots of built-in pieces. Large entry area with message center, dual closets, custom bench with hooks and cubbies to keep organized. Living room fireplace with shiplap, custom mantel and cabinets, and white brick.

transFORM’s custom-designed laundry room welcomes you in and invites you to stay a while. This unit was made from white melamine and complementing candlelight finishes. Shaker style doors were further enhanced with frosted glass inserts, which create and attractive space for a dreaded chore. Lift up cabinet doors provide full access to upper cabinets that are hard to reach. The sliding chrome baskets and matching hardware reflect the metallic look of the washer/dryer and tie the design together. Drying racks allow you to hang and drip-dry your clothes without causing a mess or taking up space. Tucked away in the drawer is transFORM’s built-in ironing board, which can be pulled out when needed and conveniently stowed away when not in use. With deep counter space and added features, your laundry room becomes a comfortable and calming place to do the household chores.
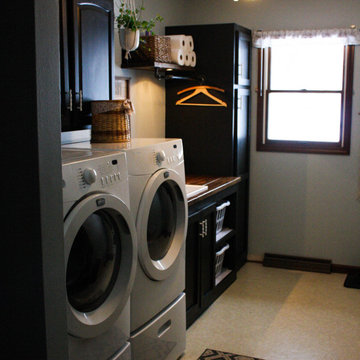
After removing an old hairdresser's sink, this laundry was a blank slate.
Needs; cleaning cabinet, utility sink, laundry sorting.
Custom cabinets were made to fit the space including shelves for laundry baskets, a deep utility sink, and additional storage space underneath for cleaning supplies. The tall closet cabinet holds brooms, mop, and vacuums. A decorative shelf adds a place to hang dry clothes and an opportunity for a little extra light. A fun handmade sign was added to lighten the mood in an otherwise solely utilitarian space.
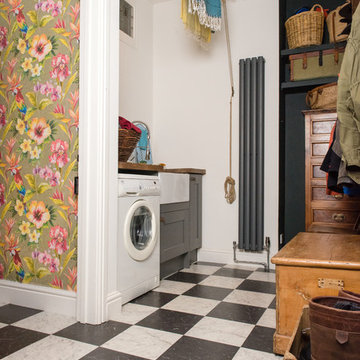
Credit: Photography by Matt Round Photography.
This is an example of a small contemporary galley utility room in Devon with a belfast sink, shaker cabinets, grey cabinets, wood worktops, grey walls, multi-coloured floors, lino flooring and brown worktops.
This is an example of a small contemporary galley utility room in Devon with a belfast sink, shaker cabinets, grey cabinets, wood worktops, grey walls, multi-coloured floors, lino flooring and brown worktops.
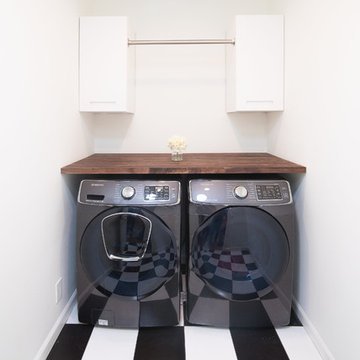
Vivien Tutaan
Design ideas for a medium sized traditional single-wall separated utility room in Los Angeles with flat-panel cabinets, white cabinets, wood worktops, white walls, lino flooring, a side by side washer and dryer, multi-coloured floors and brown worktops.
Design ideas for a medium sized traditional single-wall separated utility room in Los Angeles with flat-panel cabinets, white cabinets, wood worktops, white walls, lino flooring, a side by side washer and dryer, multi-coloured floors and brown worktops.
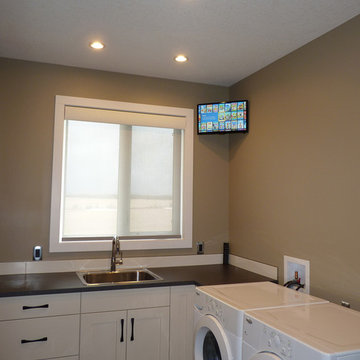
Small modern l-shaped separated utility room in Calgary with a single-bowl sink, shaker cabinets, white cabinets, laminate countertops, brown walls, lino flooring, a side by side washer and dryer, brown floors and brown worktops.
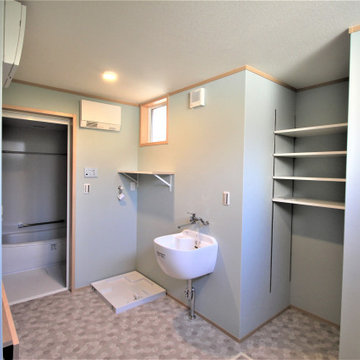
折り畳み式カウンター、マルチ流し、収納棚、物干しスペースをワンルームで実現したミセススタイル
Photo of a scandinavian utility room in Other with an utility sink, wood worktops, green walls, lino flooring, grey floors, brown worktops, a wallpapered ceiling and wallpapered walls.
Photo of a scandinavian utility room in Other with an utility sink, wood worktops, green walls, lino flooring, grey floors, brown worktops, a wallpapered ceiling and wallpapered walls.
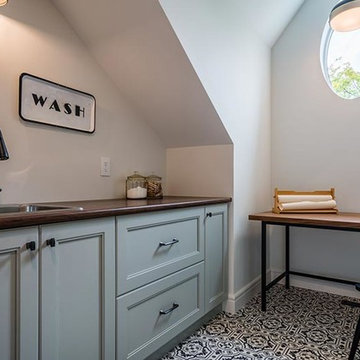
Design ideas for a medium sized classic u-shaped utility room in Other with a built-in sink, shaker cabinets, grey cabinets, laminate countertops, white walls, lino flooring, multi-coloured floors and brown worktops.
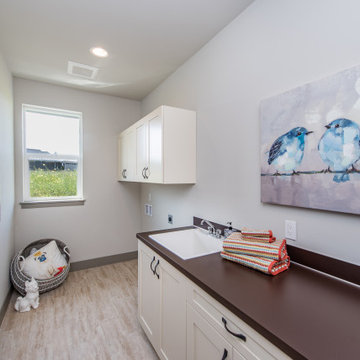
Contemporary single-wall utility room in Seattle with a built-in sink, shaker cabinets, white cabinets, laminate countertops, grey walls, lino flooring, a side by side washer and dryer, beige floors and brown worktops.
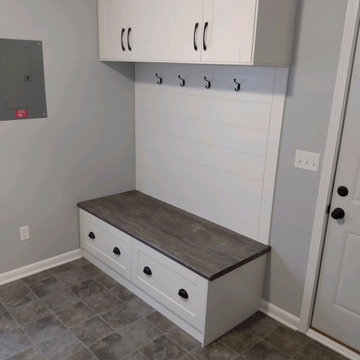
mud room bench after
Contemporary utility room in Other with recessed-panel cabinets, white cabinets, laminate countertops, white splashback, tonge and groove splashback, grey walls, lino flooring, brown floors and brown worktops.
Contemporary utility room in Other with recessed-panel cabinets, white cabinets, laminate countertops, white splashback, tonge and groove splashback, grey walls, lino flooring, brown floors and brown worktops.
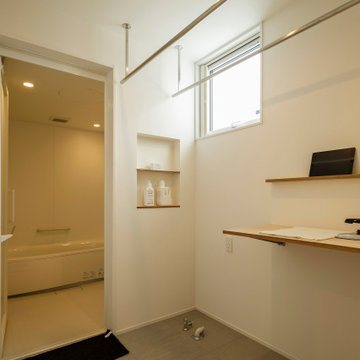
沢山の洗濯物を干すことができる脱衣兼ランドリールーム。作業を行いながら、タブレットで動画視聴ができるように工夫をこらした造作棚。ステンレスの物干しパイプ、床はフロアタイル仕上げ。
Design ideas for a medium sized urban single-wall separated utility room in Other with wood worktops, white walls, lino flooring, grey floors, brown worktops, a wallpapered ceiling and wallpapered walls.
Design ideas for a medium sized urban single-wall separated utility room in Other with wood worktops, white walls, lino flooring, grey floors, brown worktops, a wallpapered ceiling and wallpapered walls.
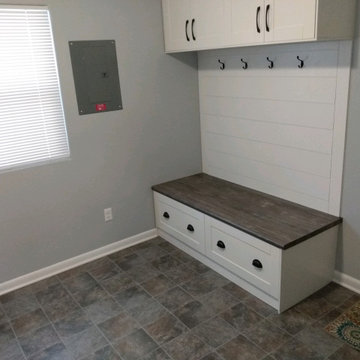
mud room bench after
Photo of a contemporary utility room in Other with recessed-panel cabinets, white cabinets, laminate countertops, white splashback, tonge and groove splashback, grey walls, lino flooring, brown floors and brown worktops.
Photo of a contemporary utility room in Other with recessed-panel cabinets, white cabinets, laminate countertops, white splashback, tonge and groove splashback, grey walls, lino flooring, brown floors and brown worktops.
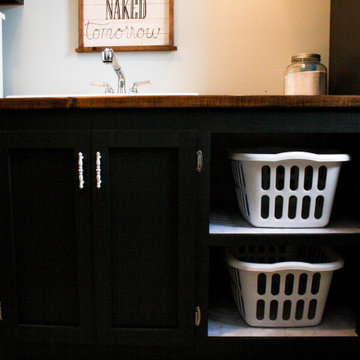
After removing an old hairdresser's sink, this laundry was a blank slate.
Needs; cleaning cabinet, utility sink, laundry sorting.
Custom cabinets were made to fit the space including shelves for laundry baskets, a deep utility sink, and additional storage space underneath for cleaning supplies. The tall closet cabinet holds brooms, mop, and vacuums. A decorative shelf adds a place to hang dry clothes and an opportunity for a little extra light. A fun handmade sign was added to lighten the mood in an otherwise solely utilitarian space.
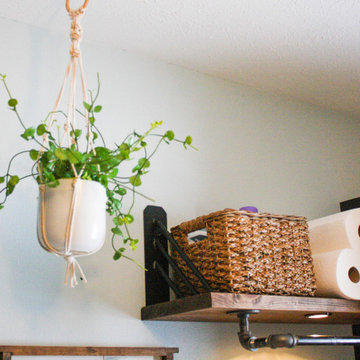
After removing an old hairdresser's sink, this laundry was a blank slate.
Needs; cleaning cabinet, utility sink, laundry sorting.
Custom cabinets were made to fit the space including shelves for laundry baskets, a deep utility sink, and additional storage space underneath for cleaning supplies. The tall closet cabinet holds brooms, mop, and vacuums. A decorative shelf adds a place to hang dry clothes and an opportunity for a little extra light. A fun handmade sign was added to lighten the mood in an otherwise solely utilitarian space.
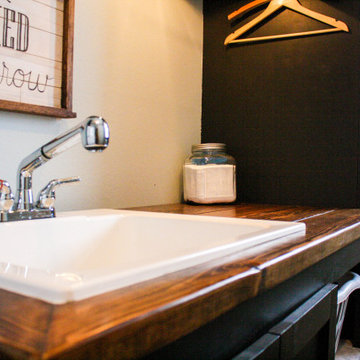
After removing an old hairdresser's sink, this laundry was a blank slate.
Needs; cleaning cabinet, utility sink, laundry sorting.
Custom cabinets were made to fit the space including shelves for laundry baskets, a deep utility sink, and additional storage space underneath for cleaning supplies. The tall closet cabinet holds brooms, mop, and vacuums. A decorative shelf adds a place to hang dry clothes and an opportunity for a little extra light. A fun handmade sign was added to lighten the mood in an otherwise solely utilitarian space.
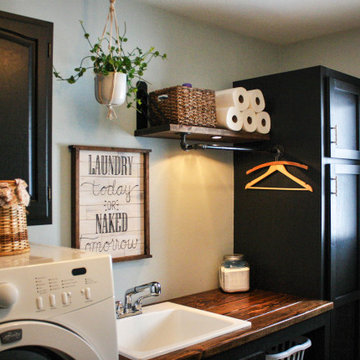
After removing an old hairdresser's sink, this laundry was a blank slate.
Needs; cleaning cabinet, utility sink, laundry sorting.
Custom cabinets were made to fit the space including shelves for laundry baskets, a deep utility sink, and additional storage space underneath for cleaning supplies. The tall closet cabinet holds brooms, mop, and vacuums. A decorative shelf adds a place to hang dry clothes and an opportunity for a little extra light. A fun handmade sign was added to lighten the mood in an otherwise solely utilitarian space.
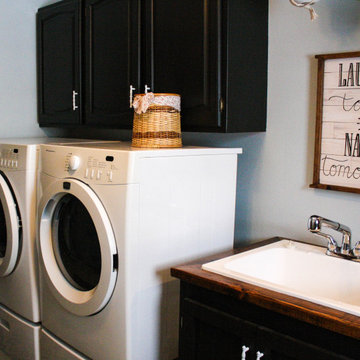
After removing an old hairdresser's sink, this laundry was a blank slate.
Needs; cleaning cabinet, utility sink, laundry sorting.
Custom cabinets were made to fit the space including shelves for laundry baskets, a deep utility sink, and additional storage space underneath for cleaning supplies. The tall closet cabinet holds brooms, mop, and vacuums. A decorative shelf adds a place to hang dry clothes and an opportunity for a little extra light. A fun handmade sign was added to lighten the mood in an otherwise solely utilitarian space.
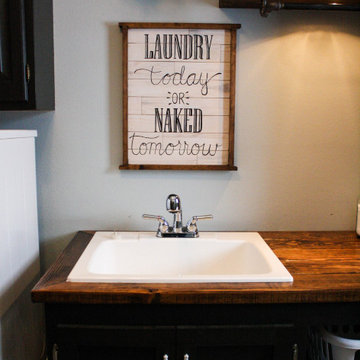
After removing an old hairdresser's sink, this laundry was a blank slate.
Needs; cleaning cabinet, utility sink, laundry sorting.
Custom cabinets were made to fit the space including shelves for laundry baskets, a deep utility sink, and additional storage space underneath for cleaning supplies. The tall closet cabinet holds brooms, mop, and vacuums. A decorative shelf adds a place to hang dry clothes and an opportunity for a little extra light. A fun handmade sign was added to lighten the mood in an otherwise solely utilitarian space.
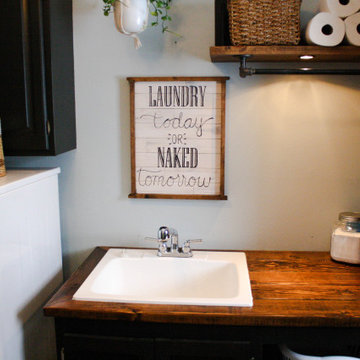
After removing an old hairdresser's sink, this laundry was a blank slate.
Needs; cleaning cabinet, utility sink, laundry sorting.
Custom cabinets were made to fit the space including shelves for laundry baskets, a deep utility sink, and additional storage space underneath for cleaning supplies. The tall closet cabinet holds brooms, mop, and vacuums. A decorative shelf adds a place to hang dry clothes and an opportunity for a little extra light. A fun handmade sign was added to lighten the mood in an otherwise solely utilitarian space.
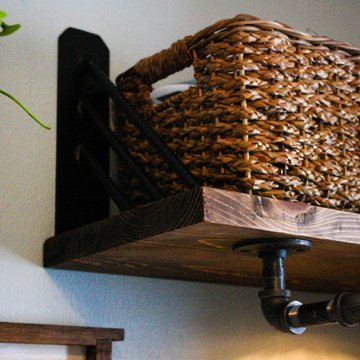
After removing an old hairdresser's sink, this laundry was a blank slate.
Needs; cleaning cabinet, utility sink, laundry sorting.
Custom cabinets were made to fit the space including shelves for laundry baskets, a deep utility sink, and additional storage space underneath for cleaning supplies. The tall closet cabinet holds brooms, mop, and vacuums. A decorative shelf adds a place to hang dry clothes and an opportunity for a little extra light. A fun handmade sign was added to lighten the mood in an otherwise solely utilitarian space.
Utility Room with Lino Flooring and Brown Worktops Ideas and Designs
1