Utility Room with Composite Countertops and Lino Flooring Ideas and Designs
Refine by:
Budget
Sort by:Popular Today
1 - 20 of 29 photos
Item 1 of 3
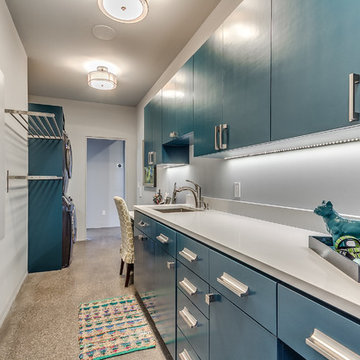
This is an example of a medium sized midcentury galley separated utility room in Austin with a submerged sink, flat-panel cabinets, blue cabinets, composite countertops, white walls, lino flooring and a stacked washer and dryer.

This Arts & Crafts home in the Longfellow neighborhood of Minneapolis was built in 1926 and has all the features associated with that traditional architectural style. After two previous remodels (essentially the entire 1st & 2nd floors) the homeowners were ready to remodel their basement.
The existing basement floor was in rough shape so the decision was made to remove the old concrete floor and pour an entirely new slab. A family room, spacious laundry room, powder bath, a huge shop area and lots of added storage were all priorities for the project. Working with and around the existing mechanical systems was a challenge and resulted in some creative ceiling work, and a couple of quirky spaces!
Custom cabinetry from The Woodshop of Avon enhances nearly every part of the basement, including a unique recycling center in the basement stairwell. The laundry also includes a Paperstone countertop, and one of the nicest laundry sinks you’ll ever see.
Come see this project in person, September 29 – 30th on the 2018 Castle Home Tour.

Our client purchased what had been a custom home built in 1973 on a high bank waterfront lot. They did their due diligence with respect to the septic system, well and the existing underground fuel tank but little did they know, they had purchased a house that would fit into the Three Little Pigs Story book.
The original idea was to do a thorough cosmetic remodel to bring the home up to date using all high durability/low maintenance materials and provide the homeowners with a flexible floor plan that would allow them to live in the home for as long as they chose to, not how long the home would allow them to stay safely. However, there was one structure element that had to change, the staircase.
The staircase blocked the beautiful water/mountain few from the kitchen and part of the dining room. It also bisected the second-floor master suite creating a maze of small dysfunctional rooms with a very narrow (and unsafe) top stair landing. In the process of redesigning the stairs and reviewing replacement options for the 1972 custom milled one inch thick cupped and cracked cedar siding, it was discovered that the house had no seismic support and that the dining/family room/hot tub room and been a poorly constructed addition and required significant structural reinforcement. It should be noted that it is not uncommon for this home to be subjected to 60-100 mile an hour winds and that the geographic area is in a known earthquake zone.
Once the structural engineering was complete, the redesign of the home became an open pallet. The homeowners top requests included: no additional square footage, accessibility, high durability/low maintenance materials, high performance mechanicals and appliances, water and energy efficient fixtures and equipment and improved lighting incorporated into: two master suites (one upstairs and one downstairs), a healthy kitchen (appliances that preserve fresh food nutrients and materials that minimize bacterial growth), accessible bathing and toileting, functionally designed closets and storage, a multi-purpose laundry room, an exercise room, a functionally designed home office, a catio (second floor balcony on the front of the home), with an exterior that was not just code compliant but beautiful and easy to maintain.
All of this was achieved and more. The finished project speaks for itself.
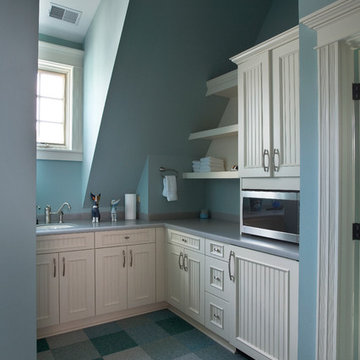
http://www.cabinetwerks.com. Laundry room with beadboard cabinets and blue linoleum flooring. Photo by Linda Oyama Bryan. Cabinetry by Wood-Mode/Brookhaven.
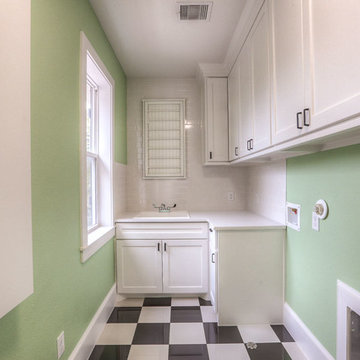
Inspiration for a medium sized classic l-shaped separated utility room in Orange County with a built-in sink, shaker cabinets, white cabinets, composite countertops, green walls and lino flooring.
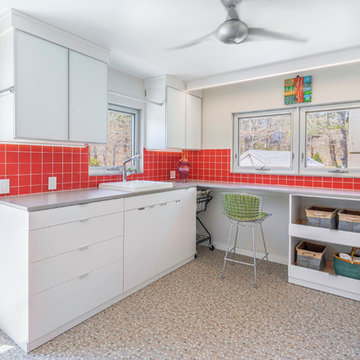
Photo of a contemporary separated utility room in Boston with a built-in sink, flat-panel cabinets, white cabinets, composite countertops, beige walls, lino flooring, a side by side washer and dryer, multi-coloured floors and grey worktops.

Photo of a medium sized traditional galley utility room in Cincinnati with a built-in sink, shaker cabinets, white cabinets, composite countertops, grey walls, lino flooring, a side by side washer and dryer, brown floors and multicoloured worktops.
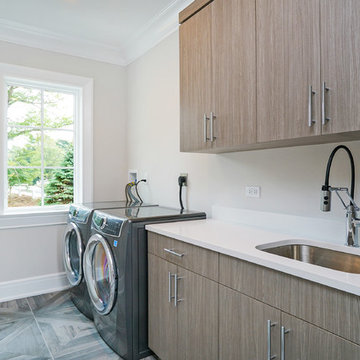
Photo of a medium sized traditional single-wall separated utility room in New York with a submerged sink, flat-panel cabinets, light wood cabinets, composite countertops, beige walls, lino flooring, a side by side washer and dryer and brown floors.
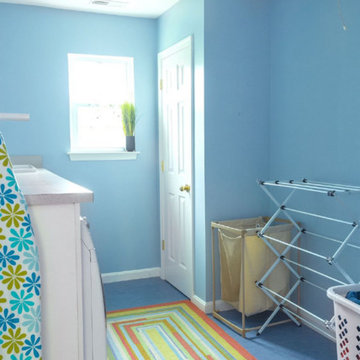
'Empty-nesters' restructured their home to better accommodate their new lifestyle. The laundry room (off the garage) was relocated to a portion of an upstairs bedroom. This former laundry area became a welcoming and functional mudroom as they enter the house from the garage.
Melanie Hartwig-Davis (sustainable architect) of HD Squared Architects, LLC. (HD2) located in Edgewater, near Annapolis, MD.
Credits: Kevin Wilson Photography, Bayard Construction
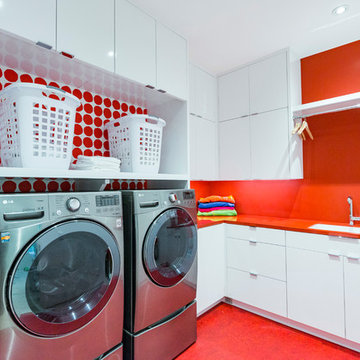
Corbin Residence - Laundry
Photo of a modern l-shaped separated utility room in Cincinnati with a submerged sink, flat-panel cabinets, white cabinets, composite countertops, red walls, lino flooring, a side by side washer and dryer, red floors and red worktops.
Photo of a modern l-shaped separated utility room in Cincinnati with a submerged sink, flat-panel cabinets, white cabinets, composite countertops, red walls, lino flooring, a side by side washer and dryer, red floors and red worktops.
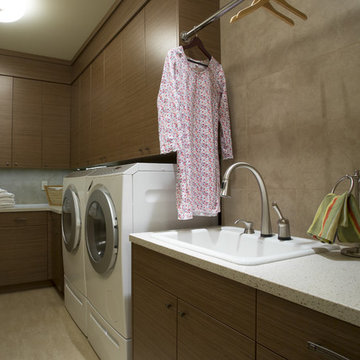
Family laundry room with large sink and ample drip-dry area
Chad DeRosa Photography
Inspiration for a traditional l-shaped separated utility room in Seattle with a built-in sink, flat-panel cabinets, medium wood cabinets, composite countertops, beige walls, lino flooring and a side by side washer and dryer.
Inspiration for a traditional l-shaped separated utility room in Seattle with a built-in sink, flat-panel cabinets, medium wood cabinets, composite countertops, beige walls, lino flooring and a side by side washer and dryer.
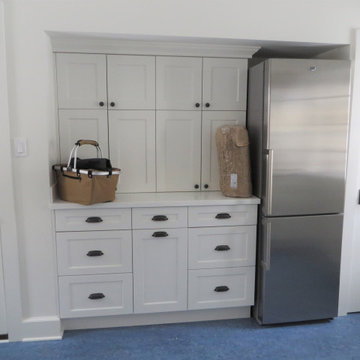
Inspiration for a galley utility room in Toronto with a submerged sink, shaker cabinets, white cabinets, white walls, lino flooring, a stacked washer and dryer, blue floors, white worktops and composite countertops.
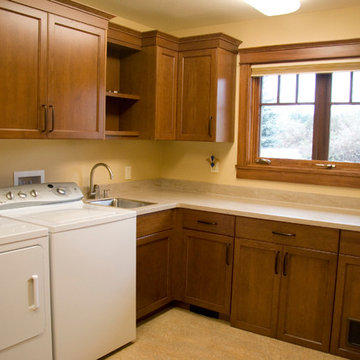
Photography by Frea Wolf
Design ideas for a large classic l-shaped utility room in Portland with a submerged sink, shaker cabinets, medium wood cabinets, composite countertops, lino flooring and a side by side washer and dryer.
Design ideas for a large classic l-shaped utility room in Portland with a submerged sink, shaker cabinets, medium wood cabinets, composite countertops, lino flooring and a side by side washer and dryer.
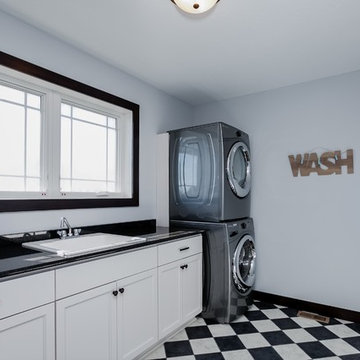
This is an example of a large traditional galley separated utility room in Minneapolis with a single-bowl sink, shaker cabinets, white cabinets, composite countertops, lino flooring, a stacked washer and dryer, white walls, brown floors and black worktops.
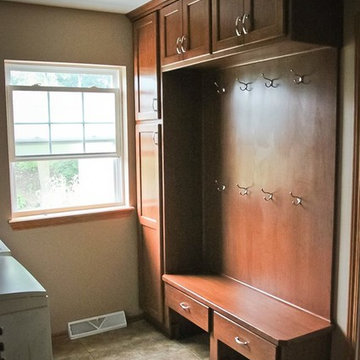
This is an example of an utility room in Milwaukee with medium wood cabinets, composite countertops, beige walls, lino flooring and a side by side washer and dryer.
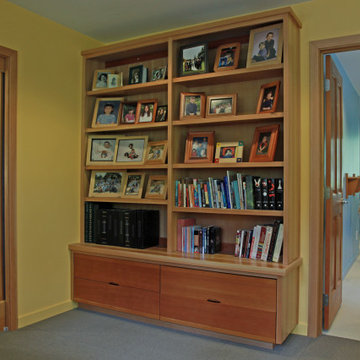
Design ideas for a large classic galley utility room in Seattle with a single-bowl sink, raised-panel cabinets, composite countertops, beige walls, lino flooring, a side by side washer and dryer, brown floors and medium wood cabinets.
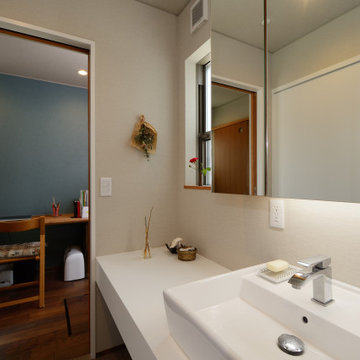
「起間の家」ランドリー兼パウダールームです。奥様の家事スペースに隣接しています。
This is an example of a medium sized galley utility room in Other with white walls, a wallpapered ceiling, wallpapered walls, a built-in sink, open cabinets, composite countertops, lino flooring, a concealed washer and dryer and white worktops.
This is an example of a medium sized galley utility room in Other with white walls, a wallpapered ceiling, wallpapered walls, a built-in sink, open cabinets, composite countertops, lino flooring, a concealed washer and dryer and white worktops.
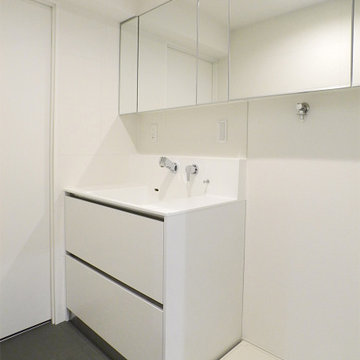
サンワカンパニーで選んだシンプルな洗面台回り。ミラーキャビネットを2台連結することで収納量と空間に広がりを。
Medium sized midcentury utility room in Yokohama with flat-panel cabinets, white cabinets, composite countertops, lino flooring, grey floors, a wallpapered ceiling and wallpapered walls.
Medium sized midcentury utility room in Yokohama with flat-panel cabinets, white cabinets, composite countertops, lino flooring, grey floors, a wallpapered ceiling and wallpapered walls.
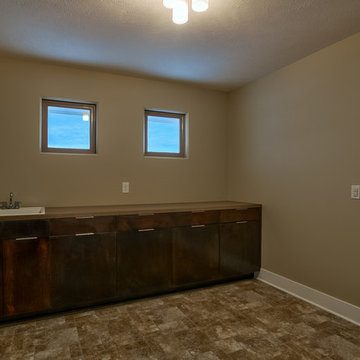
Amoura Productions
Medium sized contemporary utility room in Omaha with an utility sink, flat-panel cabinets, dark wood cabinets, composite countertops, beige walls, lino flooring and a side by side washer and dryer.
Medium sized contemporary utility room in Omaha with an utility sink, flat-panel cabinets, dark wood cabinets, composite countertops, beige walls, lino flooring and a side by side washer and dryer.

Photo of a small farmhouse galley utility room in Seattle with a submerged sink, recessed-panel cabinets, brown cabinets, composite countertops, white splashback, metro tiled splashback, white walls, lino flooring, a side by side washer and dryer, grey floors and white worktops.
Utility Room with Composite Countertops and Lino Flooring Ideas and Designs
1