Utility Room with Granite Worktops and Lino Flooring Ideas and Designs
Refine by:
Budget
Sort by:Popular Today
1 - 20 of 22 photos
Item 1 of 3

Northway Construction
Photo of a large rustic galley separated utility room in Minneapolis with a submerged sink, recessed-panel cabinets, medium wood cabinets, granite worktops, brown walls, lino flooring and a side by side washer and dryer.
Photo of a large rustic galley separated utility room in Minneapolis with a submerged sink, recessed-panel cabinets, medium wood cabinets, granite worktops, brown walls, lino flooring and a side by side washer and dryer.

Refined, LLC
Photo of a medium sized classic utility room in Minneapolis with white cabinets, shaker cabinets, granite worktops, yellow walls, lino flooring, a side by side washer and dryer, multi-coloured floors and black worktops.
Photo of a medium sized classic utility room in Minneapolis with white cabinets, shaker cabinets, granite worktops, yellow walls, lino flooring, a side by side washer and dryer, multi-coloured floors and black worktops.
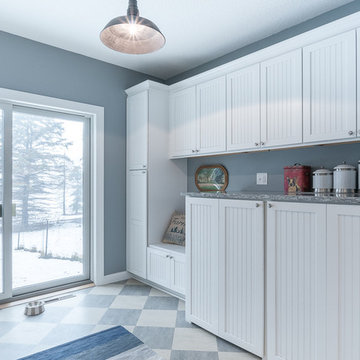
Designer Viewpoint - Photography
http://designerviewpoint3.com
Design ideas for a farmhouse single-wall utility room in Minneapolis with beaded cabinets, white cabinets, granite worktops, blue walls, lino flooring and a side by side washer and dryer.
Design ideas for a farmhouse single-wall utility room in Minneapolis with beaded cabinets, white cabinets, granite worktops, blue walls, lino flooring and a side by side washer and dryer.
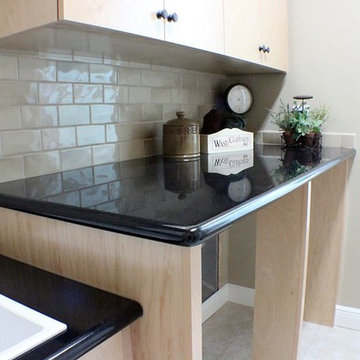
Inspiration for an utility room in Miami with a built-in sink, flat-panel cabinets, light wood cabinets, granite worktops, beige walls, lino flooring and a side by side washer and dryer.
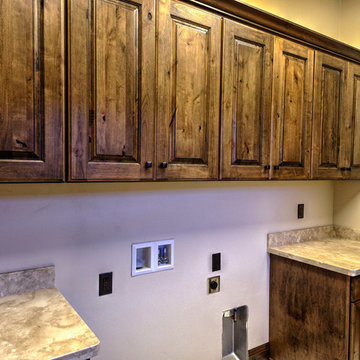
Randy Ryckebosch
Large rustic galley separated utility room in Other with a built-in sink, raised-panel cabinets, dark wood cabinets, granite worktops, beige walls, lino flooring and a side by side washer and dryer.
Large rustic galley separated utility room in Other with a built-in sink, raised-panel cabinets, dark wood cabinets, granite worktops, beige walls, lino flooring and a side by side washer and dryer.
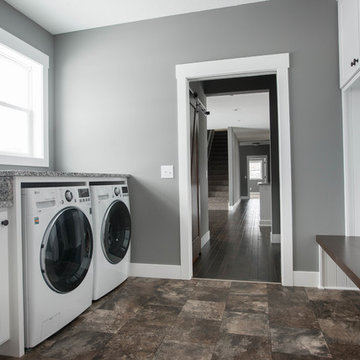
Small traditional galley utility room in Minneapolis with a submerged sink, shaker cabinets, dark wood cabinets, granite worktops, grey walls, lino flooring, a side by side washer and dryer and multi-coloured floors.
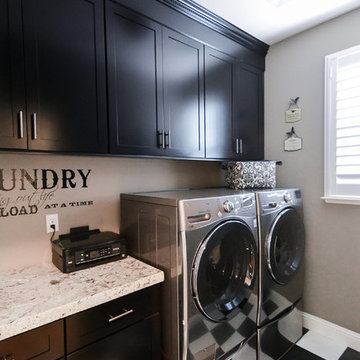
Photo Credit: StorytellerPhotography
Inspiration for a medium sized traditional single-wall separated utility room in San Francisco with shaker cabinets, black cabinets, granite worktops, grey walls, lino flooring and a side by side washer and dryer.
Inspiration for a medium sized traditional single-wall separated utility room in San Francisco with shaker cabinets, black cabinets, granite worktops, grey walls, lino flooring and a side by side washer and dryer.
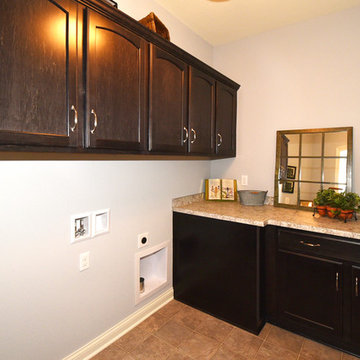
Detour Marketing, LLC
Inspiration for a medium sized traditional l-shaped separated utility room in Milwaukee with shaker cabinets, dark wood cabinets, granite worktops, grey walls, lino flooring and a side by side washer and dryer.
Inspiration for a medium sized traditional l-shaped separated utility room in Milwaukee with shaker cabinets, dark wood cabinets, granite worktops, grey walls, lino flooring and a side by side washer and dryer.
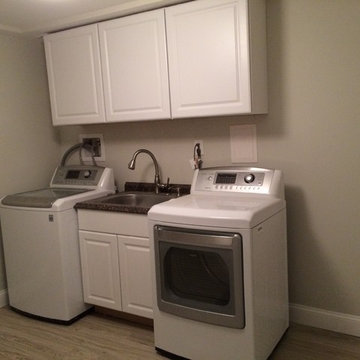
This is an example of a medium sized contemporary utility room in Baltimore with a built-in sink, recessed-panel cabinets, white cabinets, granite worktops, beige walls, lino flooring and a side by side washer and dryer.
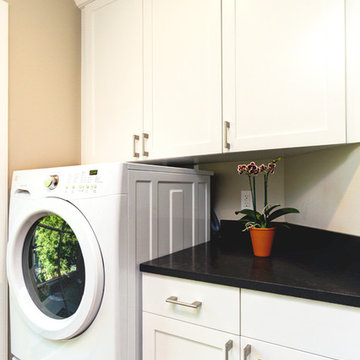
This separate laundry / mudroom room is located between the kitchen and the side yard. The side door allows are yard access and has a laundry sink for hand washing as well as a hang-drying area. The room has sound deadening insulation and sound isolation system so laundry noise doesn't travel to the adjacent rooms.
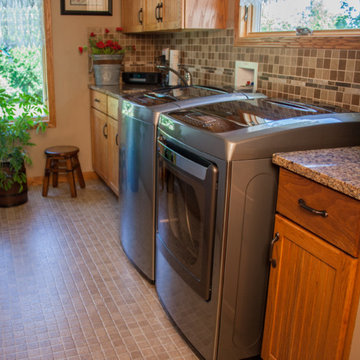
Dandelily Studios
This is an example of a medium sized traditional galley separated utility room in Other with shaker cabinets, light wood cabinets, granite worktops, lino flooring, a side by side washer and dryer and beige floors.
This is an example of a medium sized traditional galley separated utility room in Other with shaker cabinets, light wood cabinets, granite worktops, lino flooring, a side by side washer and dryer and beige floors.
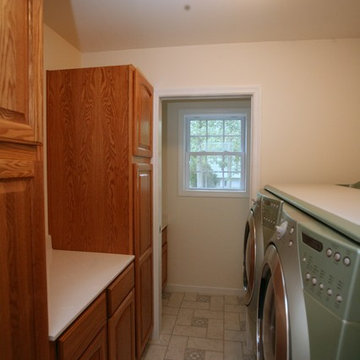
Inspiration for a small galley separated utility room in Baltimore with raised-panel cabinets, medium wood cabinets, granite worktops, beige walls, lino flooring and a side by side washer and dryer.
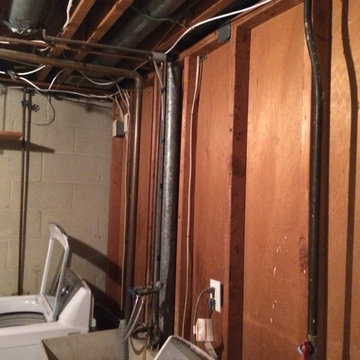
this was the laundry room before we got there
Design ideas for a medium sized contemporary utility room in Baltimore with a built-in sink, recessed-panel cabinets, white cabinets, granite worktops, beige walls, lino flooring and a side by side washer and dryer.
Design ideas for a medium sized contemporary utility room in Baltimore with a built-in sink, recessed-panel cabinets, white cabinets, granite worktops, beige walls, lino flooring and a side by side washer and dryer.
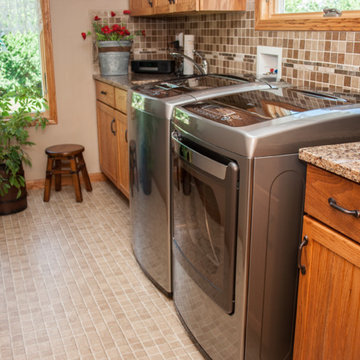
Dandelily Studios
Medium sized traditional galley separated utility room in Other with shaker cabinets, light wood cabinets, granite worktops, lino flooring, a side by side washer and dryer and beige floors.
Medium sized traditional galley separated utility room in Other with shaker cabinets, light wood cabinets, granite worktops, lino flooring, a side by side washer and dryer and beige floors.
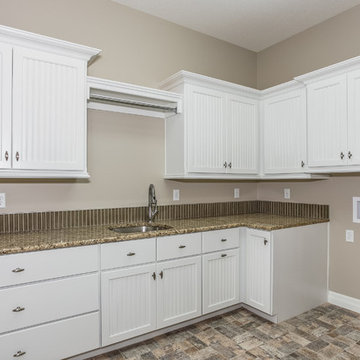
Inspiration for a medium sized contemporary l-shaped separated utility room in Wichita with a submerged sink, recessed-panel cabinets, white cabinets, granite worktops, beige walls, lino flooring, a side by side washer and dryer and beige floors.
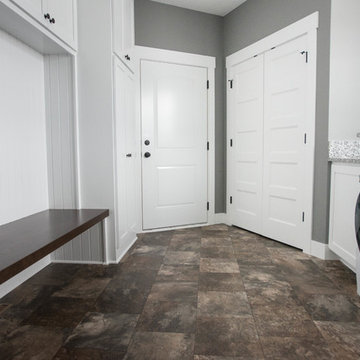
Design ideas for a small classic galley utility room in Minneapolis with a submerged sink, shaker cabinets, dark wood cabinets, granite worktops, grey walls, lino flooring, a side by side washer and dryer and multi-coloured floors.

Designer Viewpoint - Photography
http://designerviewpoint3.com
Inspiration for a country single-wall utility room in Minneapolis with beaded cabinets, white cabinets, granite worktops, blue walls, lino flooring and a side by side washer and dryer.
Inspiration for a country single-wall utility room in Minneapolis with beaded cabinets, white cabinets, granite worktops, blue walls, lino flooring and a side by side washer and dryer.
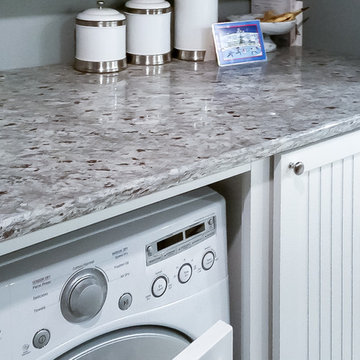
Photo of a rural single-wall utility room in Minneapolis with beaded cabinets, white cabinets, granite worktops, blue walls, lino flooring and a side by side washer and dryer.
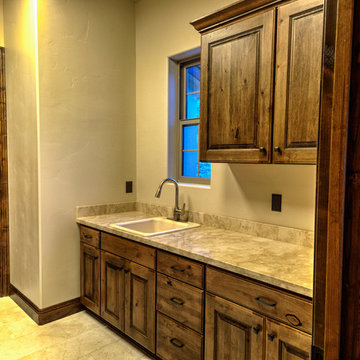
Randy Ryckebosch
Design ideas for a large rustic galley separated utility room in Other with a built-in sink, raised-panel cabinets, dark wood cabinets, granite worktops, beige walls, lino flooring, a side by side washer and dryer and beige floors.
Design ideas for a large rustic galley separated utility room in Other with a built-in sink, raised-panel cabinets, dark wood cabinets, granite worktops, beige walls, lino flooring, a side by side washer and dryer and beige floors.
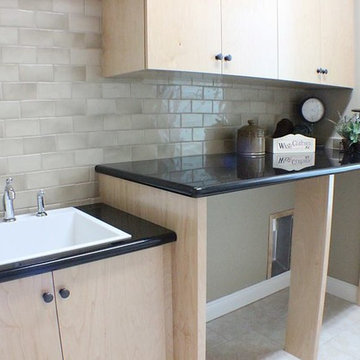
Inspiration for an utility room in Miami with a built-in sink, flat-panel cabinets, light wood cabinets, granite worktops, beige walls, lino flooring and a side by side washer and dryer.
Utility Room with Granite Worktops and Lino Flooring Ideas and Designs
1