Utility Room with Light Wood Cabinets and Lino Flooring Ideas and Designs
Refine by:
Budget
Sort by:Popular Today
1 - 20 of 21 photos
Item 1 of 3

This compact laundry/walk in pantry packs a lot in a small space. By stacking the new front loading washer and dryer on a platform, doing laundry just got a lot more ergonomic not to mention the space afforded for folding and storage!
Photo by A Kitchen That Works LLC
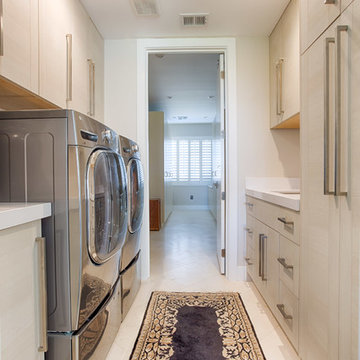
Photo of a medium sized contemporary galley separated utility room in Phoenix with flat-panel cabinets, light wood cabinets, beige walls, lino flooring, a side by side washer and dryer, beige floors and a single-bowl sink.

This room was a clean slate and need storage, counter space for folding and hanging place for drying clothes. To add interest to the neutral walls, I added faux brick wall panels and painted them the same shade as the rest of the walls.
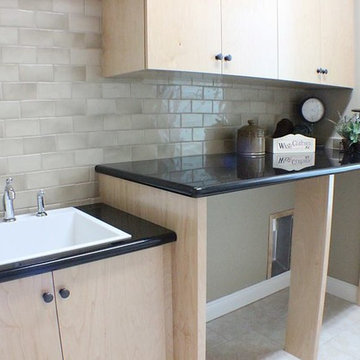
Inspiration for an utility room in Miami with a built-in sink, flat-panel cabinets, light wood cabinets, granite worktops, beige walls, lino flooring and a side by side washer and dryer.
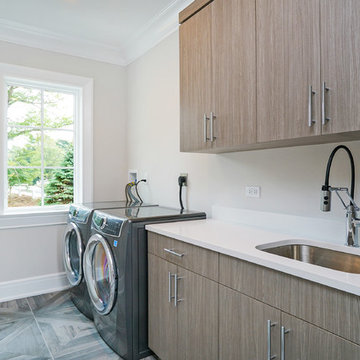
Photo of a medium sized traditional single-wall separated utility room in New York with a submerged sink, flat-panel cabinets, light wood cabinets, composite countertops, beige walls, lino flooring, a side by side washer and dryer and brown floors.
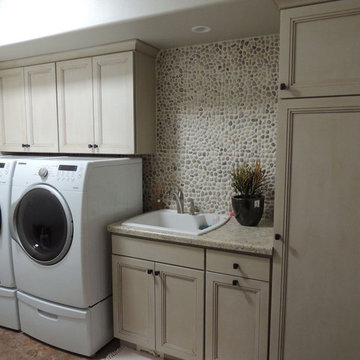
Photo of a medium sized classic single-wall separated utility room in Other with a built-in sink, recessed-panel cabinets, light wood cabinets, laminate countertops, white walls, lino flooring, a side by side washer and dryer and beige floors.
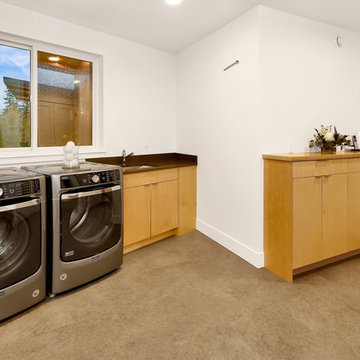
Design by Haven Design Workshop
Photography by Radley Muller Photography
Inspiration for a large contemporary utility room in Seattle with a submerged sink, flat-panel cabinets, light wood cabinets, engineered stone countertops, white walls, lino flooring, a side by side washer and dryer, brown floors and grey worktops.
Inspiration for a large contemporary utility room in Seattle with a submerged sink, flat-panel cabinets, light wood cabinets, engineered stone countertops, white walls, lino flooring, a side by side washer and dryer, brown floors and grey worktops.
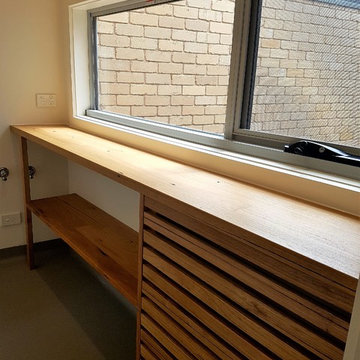
Emily Limb
Photo of a small contemporary single-wall separated utility room in Geelong with open cabinets, light wood cabinets, wood worktops, white walls, lino flooring and grey floors.
Photo of a small contemporary single-wall separated utility room in Geelong with open cabinets, light wood cabinets, wood worktops, white walls, lino flooring and grey floors.
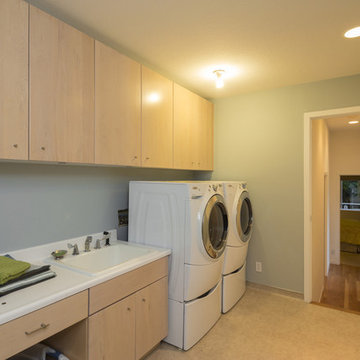
Inspiration for a medium sized modern single-wall separated utility room in Sydney with a single-bowl sink, flat-panel cabinets, light wood cabinets, laminate countertops, blue walls, lino flooring, a side by side washer and dryer and beige floors.
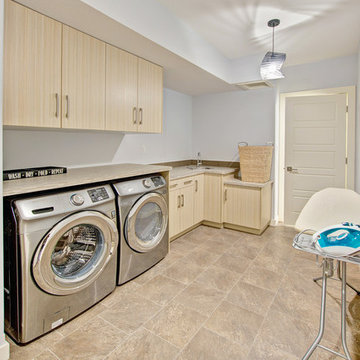
Photo of a medium sized traditional galley separated utility room in Calgary with a built-in sink, flat-panel cabinets, light wood cabinets, laminate countertops, blue walls, lino flooring and a side by side washer and dryer.
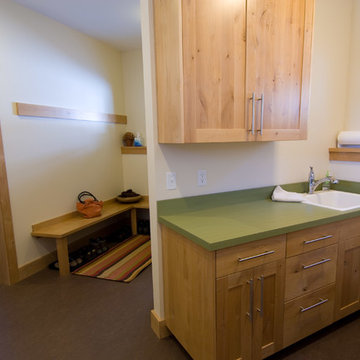
Medium sized traditional u-shaped utility room in Other with a built-in sink, recessed-panel cabinets, light wood cabinets, laminate countertops, white walls, lino flooring, a side by side washer and dryer, brown floors and green worktops.
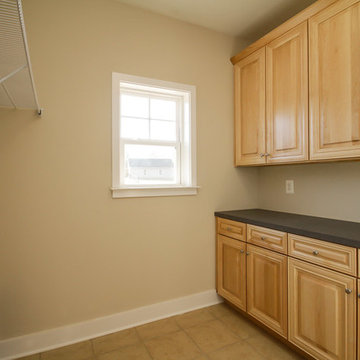
Small traditional galley utility room in DC Metro with light wood cabinets, laminate countertops, lino flooring and a side by side washer and dryer.
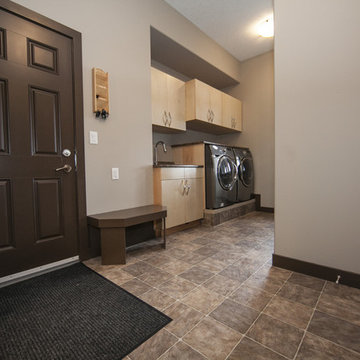
Scott Bruck/Shadow Box Studios
Inspiration for a medium sized contemporary single-wall separated utility room in Edmonton with flat-panel cabinets, light wood cabinets, laminate countertops, beige walls, lino flooring and a side by side washer and dryer.
Inspiration for a medium sized contemporary single-wall separated utility room in Edmonton with flat-panel cabinets, light wood cabinets, laminate countertops, beige walls, lino flooring and a side by side washer and dryer.
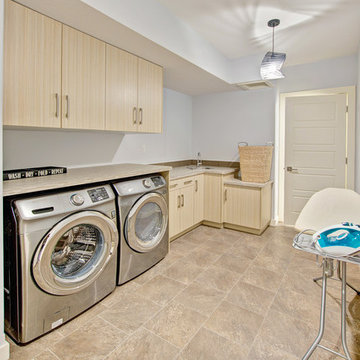
This is an example of a large contemporary l-shaped separated utility room in Calgary with a built-in sink, flat-panel cabinets, light wood cabinets, laminate countertops, blue walls, lino flooring and a side by side washer and dryer.
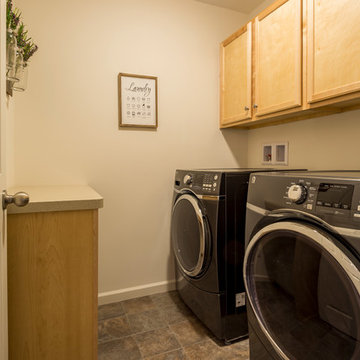
Spacious laundry room with built-in cabinets and plenty of storage space.
Photo of a medium sized traditional galley separated utility room in New York with flat-panel cabinets, light wood cabinets, laminate countertops, grey walls, lino flooring, a side by side washer and dryer, multi-coloured floors and grey worktops.
Photo of a medium sized traditional galley separated utility room in New York with flat-panel cabinets, light wood cabinets, laminate countertops, grey walls, lino flooring, a side by side washer and dryer, multi-coloured floors and grey worktops.
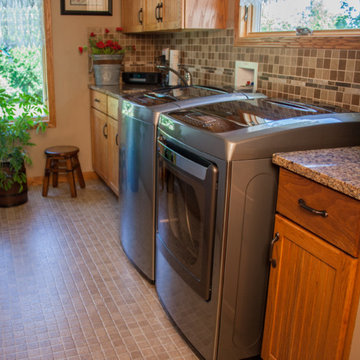
Dandelily Studios
This is an example of a medium sized traditional galley separated utility room in Other with shaker cabinets, light wood cabinets, granite worktops, lino flooring, a side by side washer and dryer and beige floors.
This is an example of a medium sized traditional galley separated utility room in Other with shaker cabinets, light wood cabinets, granite worktops, lino flooring, a side by side washer and dryer and beige floors.
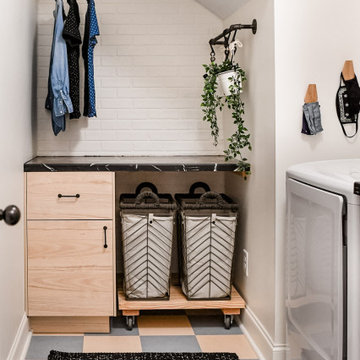
This room was a clean slate and need storage, counter space for folding and hanging place for drying clothes. To add interest to the neutral walls, I added faux brick wall panels and painted them the same shade as the rest of the walls.
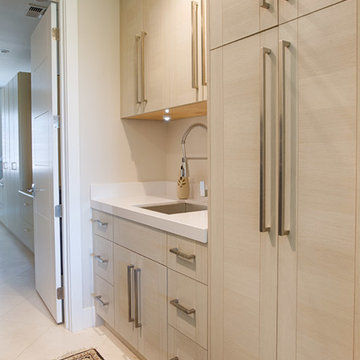
Inspiration for a medium sized contemporary galley separated utility room in Phoenix with a single-bowl sink, flat-panel cabinets, light wood cabinets, beige walls, lino flooring, a side by side washer and dryer and beige floors.
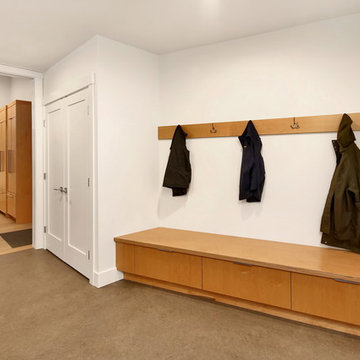
Design by Haven Design Workshop
Photography by Radley Muller Photography
Photo of a large contemporary utility room in Seattle with flat-panel cabinets, light wood cabinets, white walls, lino flooring, a side by side washer and dryer and brown floors.
Photo of a large contemporary utility room in Seattle with flat-panel cabinets, light wood cabinets, white walls, lino flooring, a side by side washer and dryer and brown floors.
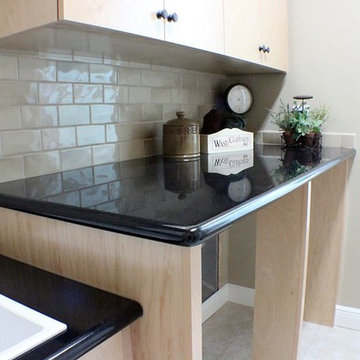
Inspiration for an utility room in Miami with a built-in sink, flat-panel cabinets, light wood cabinets, granite worktops, beige walls, lino flooring and a side by side washer and dryer.
Utility Room with Light Wood Cabinets and Lino Flooring Ideas and Designs
1