Utility Room with Medium Wood Cabinets and Lino Flooring Ideas and Designs
Refine by:
Budget
Sort by:Popular Today
1 - 20 of 51 photos
Item 1 of 3

Design ideas for a medium sized contemporary galley separated utility room in Minneapolis with a submerged sink, flat-panel cabinets, medium wood cabinets, quartz worktops, lino flooring and a stacked washer and dryer.
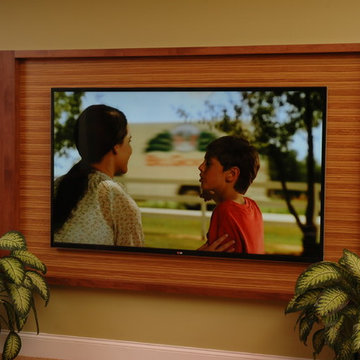
Neal's Design Remodel
Design ideas for a traditional single-wall utility room in Cincinnati with a built-in sink, recessed-panel cabinets, medium wood cabinets, laminate countertops, orange walls, lino flooring and a side by side washer and dryer.
Design ideas for a traditional single-wall utility room in Cincinnati with a built-in sink, recessed-panel cabinets, medium wood cabinets, laminate countertops, orange walls, lino flooring and a side by side washer and dryer.

Northway Construction
Photo of a large rustic galley separated utility room in Minneapolis with a submerged sink, recessed-panel cabinets, medium wood cabinets, granite worktops, brown walls, lino flooring and a side by side washer and dryer.
Photo of a large rustic galley separated utility room in Minneapolis with a submerged sink, recessed-panel cabinets, medium wood cabinets, granite worktops, brown walls, lino flooring and a side by side washer and dryer.

Laundry Room with Front Load Washer & Dryer
Photo of a medium sized classic l-shaped separated utility room in Minneapolis with a built-in sink, beaded cabinets, medium wood cabinets, laminate countertops, grey walls, lino flooring, a side by side washer and dryer and white floors.
Photo of a medium sized classic l-shaped separated utility room in Minneapolis with a built-in sink, beaded cabinets, medium wood cabinets, laminate countertops, grey walls, lino flooring, a side by side washer and dryer and white floors.

Alan Jackson - Jackson Studios
Design ideas for a small classic single-wall separated utility room in Omaha with shaker cabinets, blue walls, lino flooring, a side by side washer and dryer and medium wood cabinets.
Design ideas for a small classic single-wall separated utility room in Omaha with shaker cabinets, blue walls, lino flooring, a side by side washer and dryer and medium wood cabinets.

http://www.leicht.com
Design ideas for a medium sized modern separated utility room in Stuttgart with flat-panel cabinets, medium wood cabinets, wood worktops, white walls, lino flooring and a stacked washer and dryer.
Design ideas for a medium sized modern separated utility room in Stuttgart with flat-panel cabinets, medium wood cabinets, wood worktops, white walls, lino flooring and a stacked washer and dryer.

This is an example of a small modern laundry cupboard in DC Metro with flat-panel cabinets, medium wood cabinets, white walls, lino flooring, a stacked washer and dryer and white floors.
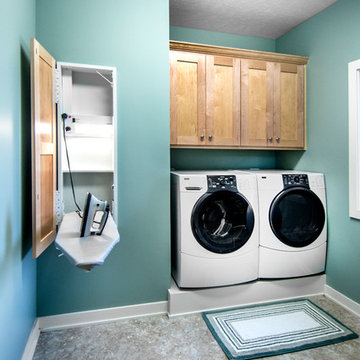
Alan Jackson- Jackson Studios
Traditional separated utility room in Omaha with medium wood cabinets, blue walls, lino flooring and a side by side washer and dryer.
Traditional separated utility room in Omaha with medium wood cabinets, blue walls, lino flooring and a side by side washer and dryer.
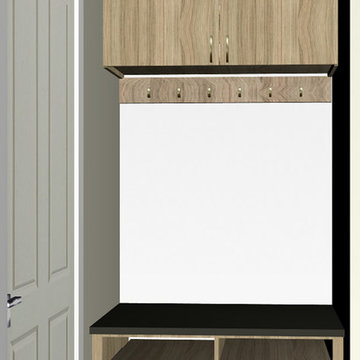
3D Rendering of Laundry Room / Mudroom Project using STOR-X® 3D design software, allowing you to experience exactly what your closets and organizers will look like before they are installed – no surprises.
STOR-X Organizing Systems, Kelowna
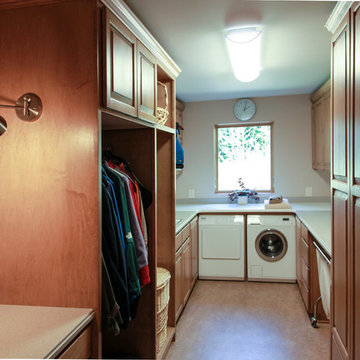
Recycled and refinished maple kitchen cabinets and solid surface countertops were reconfigured and given new life in this spacious laundry room. Flooring: Marmoleum. Laundry machines: Miele.
©William Thompson
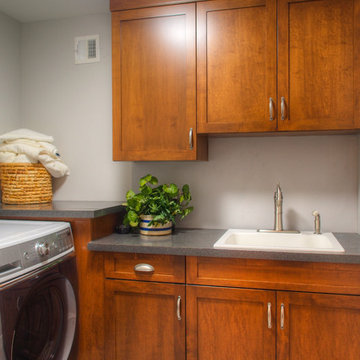
Elements and style from the main space are continued once again in the spacious laundry room, where an enlarged entryway makes access very easy.
Inspiration for a large modern l-shaped separated utility room in Philadelphia with a built-in sink, recessed-panel cabinets, medium wood cabinets, laminate countertops, grey walls, lino flooring, a side by side washer and dryer and grey worktops.
Inspiration for a large modern l-shaped separated utility room in Philadelphia with a built-in sink, recessed-panel cabinets, medium wood cabinets, laminate countertops, grey walls, lino flooring, a side by side washer and dryer and grey worktops.
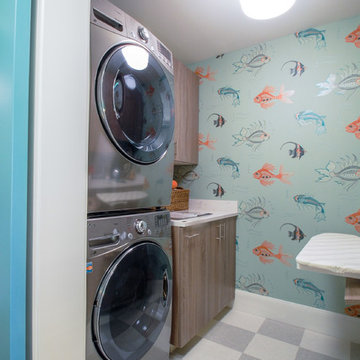
Laundry room in rustic textured melamine for 2015 ASID Showcase Home
Interior Deisgn by Renae Keller Interior Design, ASID
Design ideas for a medium sized nautical galley separated utility room in Minneapolis with a submerged sink, flat-panel cabinets, marble worktops, blue walls, lino flooring, a stacked washer and dryer and medium wood cabinets.
Design ideas for a medium sized nautical galley separated utility room in Minneapolis with a submerged sink, flat-panel cabinets, marble worktops, blue walls, lino flooring, a stacked washer and dryer and medium wood cabinets.
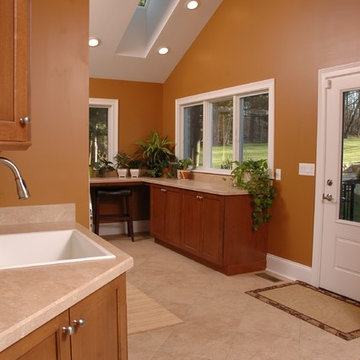
Neal's Design Remodel
Design ideas for a traditional single-wall utility room in Cincinnati with a built-in sink, recessed-panel cabinets, medium wood cabinets, laminate countertops, orange walls, lino flooring and a side by side washer and dryer.
Design ideas for a traditional single-wall utility room in Cincinnati with a built-in sink, recessed-panel cabinets, medium wood cabinets, laminate countertops, orange walls, lino flooring and a side by side washer and dryer.
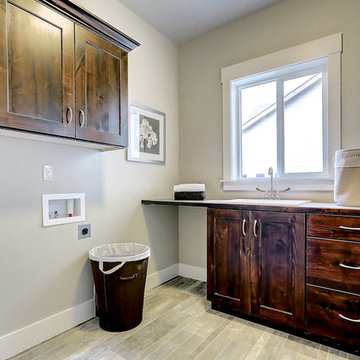
Brian Rule Photography
Medium sized traditional separated utility room in Boise with a single-bowl sink, flat-panel cabinets, medium wood cabinets, laminate countertops, beige walls, lino flooring and a side by side washer and dryer.
Medium sized traditional separated utility room in Boise with a single-bowl sink, flat-panel cabinets, medium wood cabinets, laminate countertops, beige walls, lino flooring and a side by side washer and dryer.
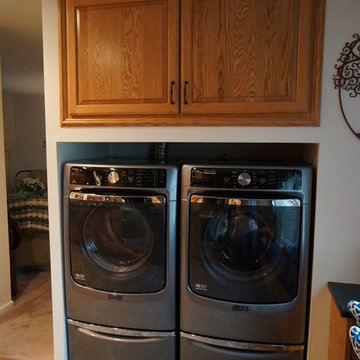
This kitchen renovation brings a taste of the southwest to the Jamison, PA home. The distinctive design and color scheme is brought to life by the beautiful handmade terracotta tiles, which is complemented by the warm wood tones of the kitchen cabinets. Extra features like a dish drawer cabinet, countertop pot filler, built in laundry center, and chimney hood add to both the style and practical elements of the kitchen.
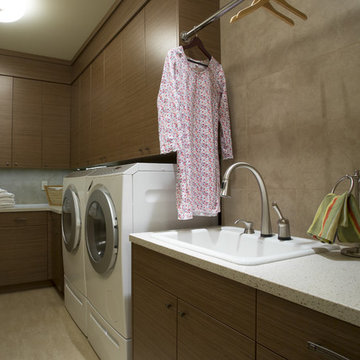
Family laundry room with large sink and ample drip-dry area
Chad DeRosa Photography
Inspiration for a traditional l-shaped separated utility room in Seattle with a built-in sink, flat-panel cabinets, medium wood cabinets, composite countertops, beige walls, lino flooring and a side by side washer and dryer.
Inspiration for a traditional l-shaped separated utility room in Seattle with a built-in sink, flat-panel cabinets, medium wood cabinets, composite countertops, beige walls, lino flooring and a side by side washer and dryer.
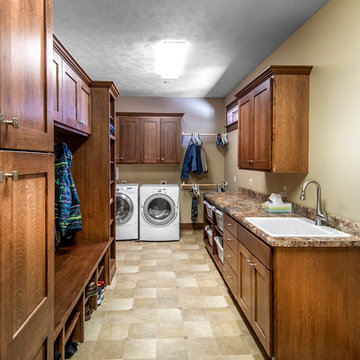
Alan Jackson- Jackson Studios
Photo of a classic galley utility room in Other with a built-in sink, recessed-panel cabinets, medium wood cabinets, laminate countertops, beige walls, lino flooring and a side by side washer and dryer.
Photo of a classic galley utility room in Other with a built-in sink, recessed-panel cabinets, medium wood cabinets, laminate countertops, beige walls, lino flooring and a side by side washer and dryer.
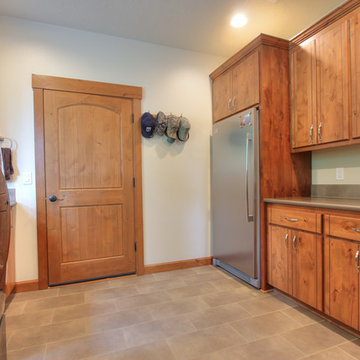
Medium sized traditional galley separated utility room in Portland with flat-panel cabinets, medium wood cabinets, beige walls, lino flooring, a side by side washer and dryer, engineered stone countertops, grey floors and grey worktops.
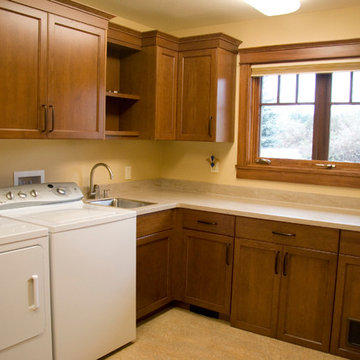
Photography by Frea Wolf
Design ideas for a large classic l-shaped utility room in Portland with a submerged sink, shaker cabinets, medium wood cabinets, composite countertops, lino flooring and a side by side washer and dryer.
Design ideas for a large classic l-shaped utility room in Portland with a submerged sink, shaker cabinets, medium wood cabinets, composite countertops, lino flooring and a side by side washer and dryer.
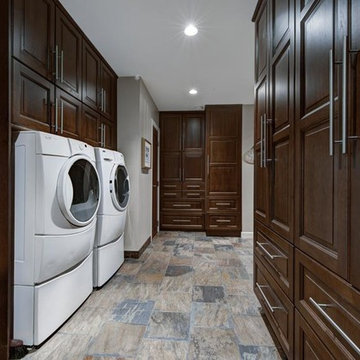
This is an example of a large rural galley separated utility room in Calgary with raised-panel cabinets, medium wood cabinets, beige walls, lino flooring and a side by side washer and dryer.
Utility Room with Medium Wood Cabinets and Lino Flooring Ideas and Designs
1