Utility Room with Wood Worktops and Lino Flooring Ideas and Designs
Refine by:
Budget
Sort by:Popular Today
1 - 20 of 35 photos

Inspiration for a medium sized traditional single-wall utility room in Los Angeles with wood worktops, lino flooring, a side by side washer and dryer, orange floors, recessed-panel cabinets, dark wood cabinets and grey walls.

transFORM’s custom-designed laundry room welcomes you in and invites you to stay a while. This unit was made from white melamine and complementing candlelight finishes. Shaker style doors were further enhanced with frosted glass inserts, which create and attractive space for a dreaded chore. Lift up cabinet doors provide full access to upper cabinets that are hard to reach. The sliding chrome baskets and matching hardware reflect the metallic look of the washer/dryer and tie the design together. Drying racks allow you to hang and drip-dry your clothes without causing a mess or taking up space. Tucked away in the drawer is transFORM’s built-in ironing board, which can be pulled out when needed and conveniently stowed away when not in use. With deep counter space and added features, your laundry room becomes a comfortable and calming place to do the household chores.
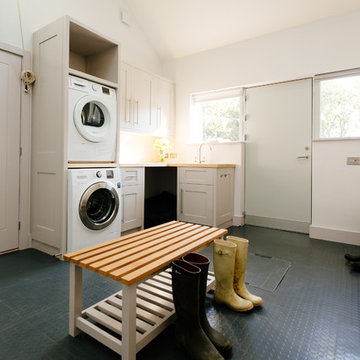
Design ideas for a traditional l-shaped utility room in Cornwall with a stacked washer and dryer, shaker cabinets, white cabinets, wood worktops, white walls, lino flooring and beige worktops.

Martha O'Hara Interiors, Furnishings & Photo Styling | Detail Design + Build, Builder | Charlie & Co. Design, Architect | Corey Gaffer, Photography | Please Note: All “related,” “similar,” and “sponsored” products tagged or listed by Houzz are not actual products pictured. They have not been approved by Martha O’Hara Interiors nor any of the professionals credited. For information about our work, please contact design@oharainteriors.com.

This compact laundry/walk in pantry packs a lot in a small space. By stacking the new front loading washer and dryer on a platform, doing laundry just got a lot more ergonomic not to mention the space afforded for folding and storage!
Photo by A Kitchen That Works LLC
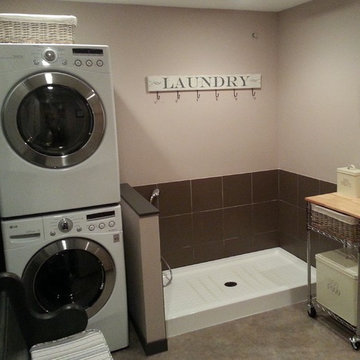
Medium sized eclectic single-wall separated utility room in Vancouver with wood worktops, beige walls, lino flooring and a stacked washer and dryer.
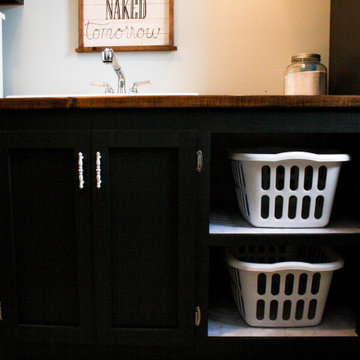
After removing an old hairdresser's sink, this laundry was a blank slate.
Needs; cleaning cabinet, utility sink, laundry sorting.
Custom cabinets were made to fit the space including shelves for laundry baskets, a deep utility sink, and additional storage space underneath for cleaning supplies. The tall closet cabinet holds brooms, mop, and vacuums. A decorative shelf adds a place to hang dry clothes and an opportunity for a little extra light. A fun handmade sign was added to lighten the mood in an otherwise solely utilitarian space.

http://www.leicht.com
Design ideas for a medium sized modern separated utility room in Stuttgart with flat-panel cabinets, medium wood cabinets, wood worktops, white walls, lino flooring and a stacked washer and dryer.
Design ideas for a medium sized modern separated utility room in Stuttgart with flat-panel cabinets, medium wood cabinets, wood worktops, white walls, lino flooring and a stacked washer and dryer.
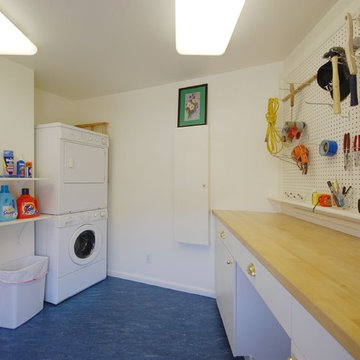
Medium sized classic u-shaped separated utility room in Boston with flat-panel cabinets, white cabinets, wood worktops, white walls, lino flooring, a stacked washer and dryer and blue floors.
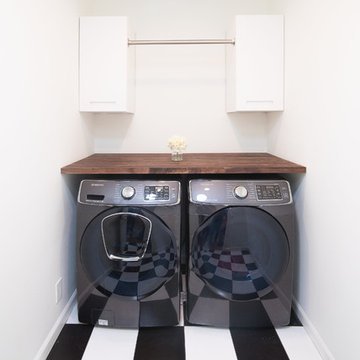
Vivien Tutaan
Design ideas for a medium sized traditional single-wall separated utility room in Los Angeles with flat-panel cabinets, white cabinets, wood worktops, white walls, lino flooring, a side by side washer and dryer, multi-coloured floors and brown worktops.
Design ideas for a medium sized traditional single-wall separated utility room in Los Angeles with flat-panel cabinets, white cabinets, wood worktops, white walls, lino flooring, a side by side washer and dryer, multi-coloured floors and brown worktops.
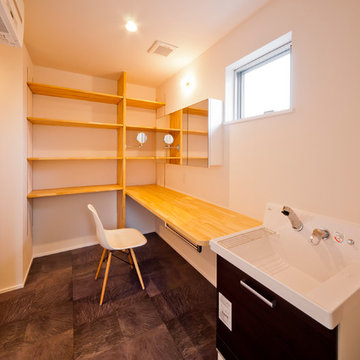
Photo of a medium sized modern utility room in Other with wood worktops, white walls and lino flooring.
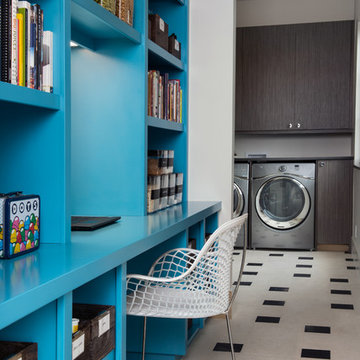
Inspiration for a medium sized contemporary single-wall utility room in Denver with flat-panel cabinets, dark wood cabinets, wood worktops, white walls, lino flooring and a side by side washer and dryer.
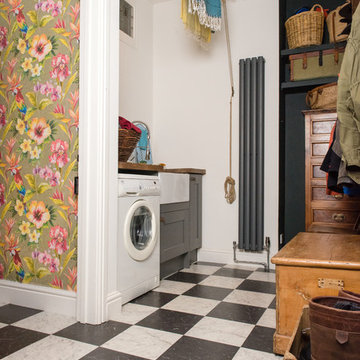
Credit: Photography by Matt Round Photography.
This is an example of a small contemporary galley utility room in Devon with a belfast sink, shaker cabinets, grey cabinets, wood worktops, grey walls, multi-coloured floors, lino flooring and brown worktops.
This is an example of a small contemporary galley utility room in Devon with a belfast sink, shaker cabinets, grey cabinets, wood worktops, grey walls, multi-coloured floors, lino flooring and brown worktops.
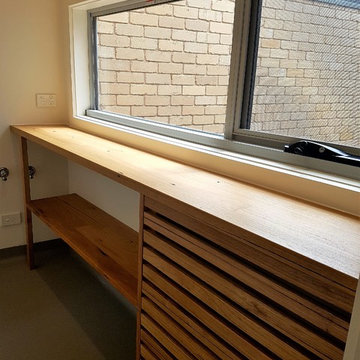
Emily Limb
Photo of a small contemporary single-wall separated utility room in Geelong with open cabinets, light wood cabinets, wood worktops, white walls, lino flooring and grey floors.
Photo of a small contemporary single-wall separated utility room in Geelong with open cabinets, light wood cabinets, wood worktops, white walls, lino flooring and grey floors.
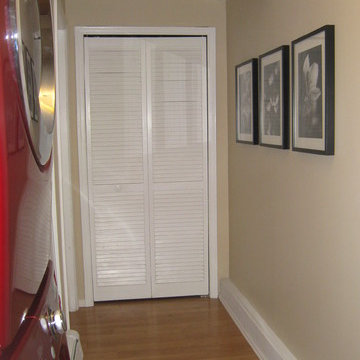
Stackable washer and dryer is the best way to use a small/compact space. Few wall arts enhance the appearance of the space.
This is an example of a small modern galley utility room in Austin with white cabinets, wood worktops, beige walls, lino flooring and a stacked washer and dryer.
This is an example of a small modern galley utility room in Austin with white cabinets, wood worktops, beige walls, lino flooring and a stacked washer and dryer.
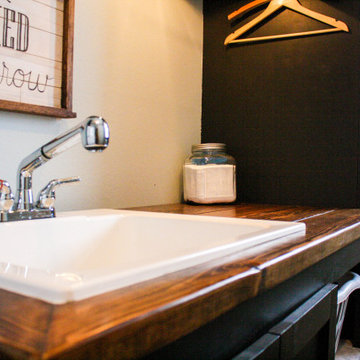
After removing an old hairdresser's sink, this laundry was a blank slate.
Needs; cleaning cabinet, utility sink, laundry sorting.
Custom cabinets were made to fit the space including shelves for laundry baskets, a deep utility sink, and additional storage space underneath for cleaning supplies. The tall closet cabinet holds brooms, mop, and vacuums. A decorative shelf adds a place to hang dry clothes and an opportunity for a little extra light. A fun handmade sign was added to lighten the mood in an otherwise solely utilitarian space.
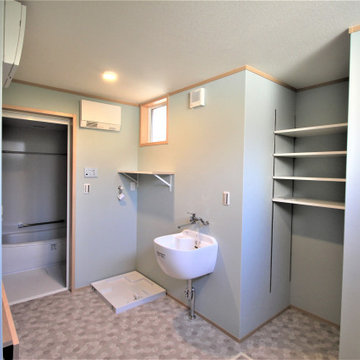
折り畳み式カウンター、マルチ流し、収納棚、物干しスペースをワンルームで実現したミセススタイル
Photo of a scandinavian utility room in Other with an utility sink, wood worktops, green walls, lino flooring, grey floors, brown worktops, a wallpapered ceiling and wallpapered walls.
Photo of a scandinavian utility room in Other with an utility sink, wood worktops, green walls, lino flooring, grey floors, brown worktops, a wallpapered ceiling and wallpapered walls.
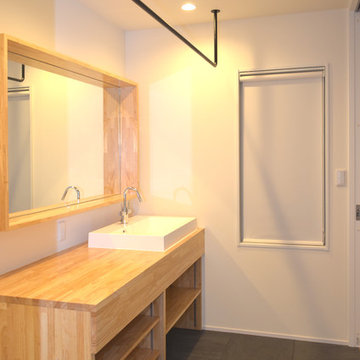
オリジナルの造作洗面。ランドリーバーを備え付けることで、洗濯も完結できるスペースです。
Small scandi single-wall separated utility room in Other with a built-in sink, open cabinets, wood worktops, white walls, lino flooring, an integrated washer and dryer, black floors and beige worktops.
Small scandi single-wall separated utility room in Other with a built-in sink, open cabinets, wood worktops, white walls, lino flooring, an integrated washer and dryer, black floors and beige worktops.
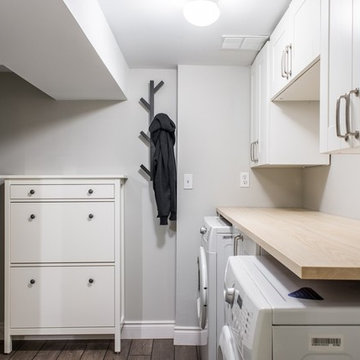
Inspiration for a small contemporary single-wall utility room in Toronto with shaker cabinets, white cabinets, wood worktops, grey walls, lino flooring, a side by side washer and dryer, brown floors and multicoloured worktops.
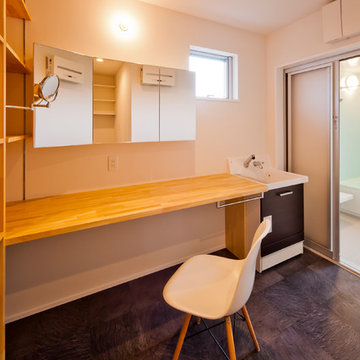
Design ideas for a medium sized modern utility room in Other with wood worktops, white walls and lino flooring.
Utility Room with Wood Worktops and Lino Flooring Ideas and Designs
1