Utility Room with Lino Flooring Ideas and Designs
Refine by:
Budget
Sort by:Popular Today
141 - 160 of 419 photos
Item 1 of 2
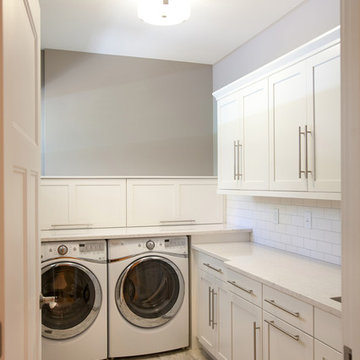
This gorgeous laundry room is beautiful and practical. There are shut-off valves for the washer located in the cabinetry just above the washing machine. The lift-up doors make it easy to access the water lines as needed. There is a pull out ironing board in the base cabinetry and a silgranite sink (not pictured). We used vinyl tile squares with grout for the flooring. This space is absolutely gorgeous in person. Photo by Bealer Photographic Arts.
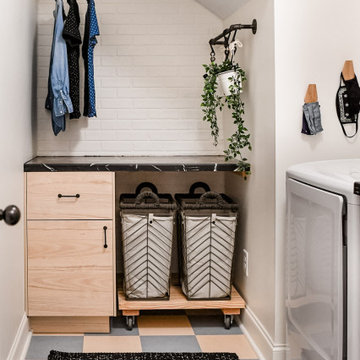
This room was a clean slate and need storage, counter space for folding and hanging place for drying clothes. To add interest to the neutral walls, I added faux brick wall panels and painted them the same shade as the rest of the walls.
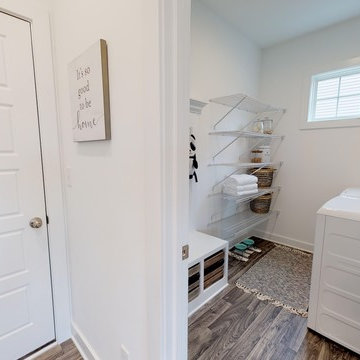
Inspiration for a medium sized classic separated utility room in Louisville with white walls, lino flooring, a side by side washer and dryer and grey floors.
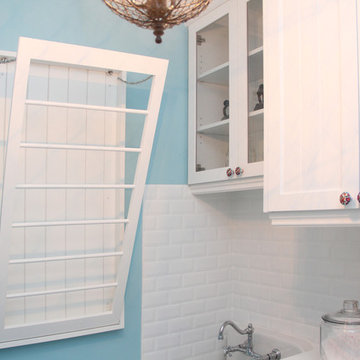
This hinged drying rack is a clever feature, ideally suited for the smaller second floor space.
Photo: Karl Braun
Photo of a medium sized traditional galley separated utility room in Toronto with a single-bowl sink, shaker cabinets, laminate countertops, blue walls, lino flooring and a side by side washer and dryer.
Photo of a medium sized traditional galley separated utility room in Toronto with a single-bowl sink, shaker cabinets, laminate countertops, blue walls, lino flooring and a side by side washer and dryer.
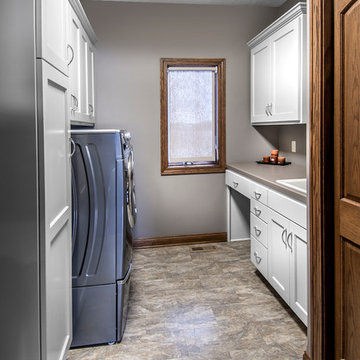
Alan Jackson- Jackson Studios
Medium sized separated utility room in Other with recessed-panel cabinets, white cabinets, laminate countertops, grey walls, lino flooring and a side by side washer and dryer.
Medium sized separated utility room in Other with recessed-panel cabinets, white cabinets, laminate countertops, grey walls, lino flooring and a side by side washer and dryer.
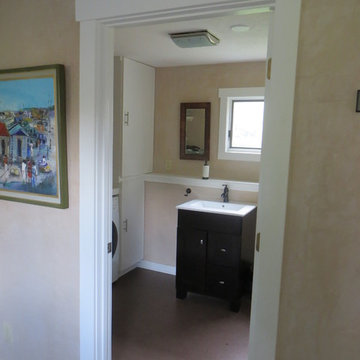
Arocordis Design - Stephen Frey
Inspiration for a rural utility room in Burlington with a single-bowl sink, beige walls, lino flooring, a side by side washer and dryer, red floors and white worktops.
Inspiration for a rural utility room in Burlington with a single-bowl sink, beige walls, lino flooring, a side by side washer and dryer, red floors and white worktops.
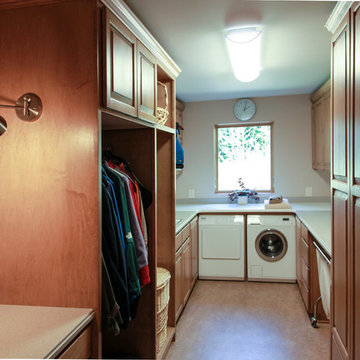
Recycled and refinished maple kitchen cabinets and solid surface countertops were reconfigured and given new life in this spacious laundry room. Flooring: Marmoleum. Laundry machines: Miele.
©William Thompson
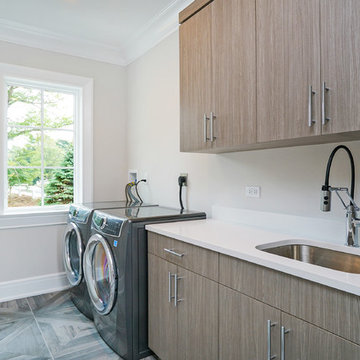
Photo of a medium sized traditional single-wall separated utility room in New York with a submerged sink, flat-panel cabinets, light wood cabinets, composite countertops, beige walls, lino flooring, a side by side washer and dryer and brown floors.
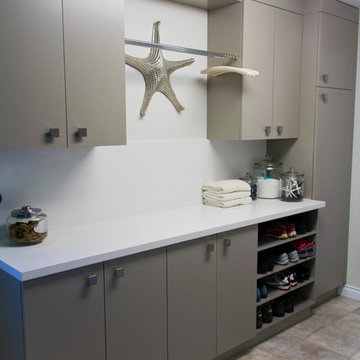
David O'Sullivan of Nickels Cabinets
Design ideas for a contemporary single-wall utility room in Vancouver with flat-panel cabinets, grey cabinets, engineered stone countertops, white walls and lino flooring.
Design ideas for a contemporary single-wall utility room in Vancouver with flat-panel cabinets, grey cabinets, engineered stone countertops, white walls and lino flooring.
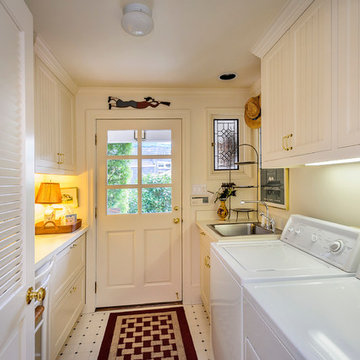
Photography, Dennis Mayer
This is an example of a medium sized traditional galley separated utility room in San Francisco with a built-in sink, shaker cabinets, white cabinets, engineered stone countertops, white walls, lino flooring and a side by side washer and dryer.
This is an example of a medium sized traditional galley separated utility room in San Francisco with a built-in sink, shaker cabinets, white cabinets, engineered stone countertops, white walls, lino flooring and a side by side washer and dryer.
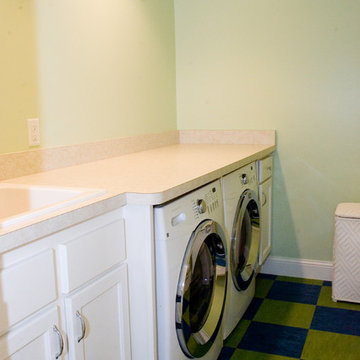
Inspiration for an utility room in Minneapolis with a built-in sink, laminate countertops, green walls, a side by side washer and dryer and lino flooring.
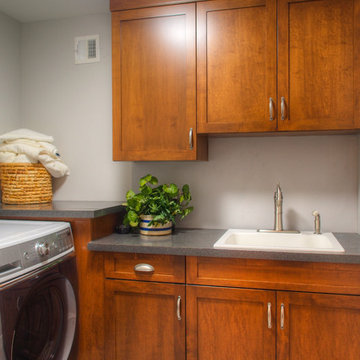
Elements and style from the main space are continued once again in the spacious laundry room, where an enlarged entryway makes access very easy.
Inspiration for a large modern l-shaped separated utility room in Philadelphia with a built-in sink, recessed-panel cabinets, medium wood cabinets, laminate countertops, grey walls, lino flooring, a side by side washer and dryer and grey worktops.
Inspiration for a large modern l-shaped separated utility room in Philadelphia with a built-in sink, recessed-panel cabinets, medium wood cabinets, laminate countertops, grey walls, lino flooring, a side by side washer and dryer and grey worktops.
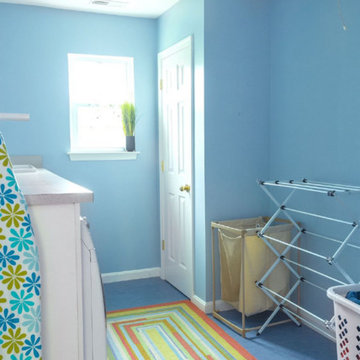
'Empty-nesters' restructured their home to better accommodate their new lifestyle. The laundry room (off the garage) was relocated to a portion of an upstairs bedroom. This former laundry area became a welcoming and functional mudroom as they enter the house from the garage.
Melanie Hartwig-Davis (sustainable architect) of HD Squared Architects, LLC. (HD2) located in Edgewater, near Annapolis, MD.
Credits: Kevin Wilson Photography, Bayard Construction
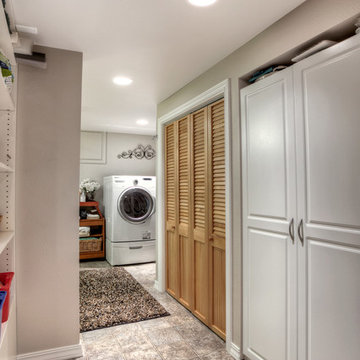
Large closets offer plenty of storage.
Inspiration for a classic utility room in Seattle with beige walls and lino flooring.
Inspiration for a classic utility room in Seattle with beige walls and lino flooring.
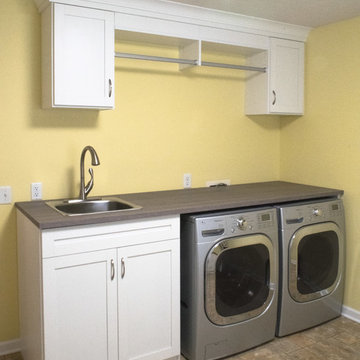
A true dual-purpose space, this room is both a laundry room AND an office! Bright white cabinets with mid-gray accent counter tops allow 3Form EcoResin door inserts to be the star of the show.
Photo Credit: Falls City Photography
Designer: Caitlin Bitts (California Closets of Indianapolis)
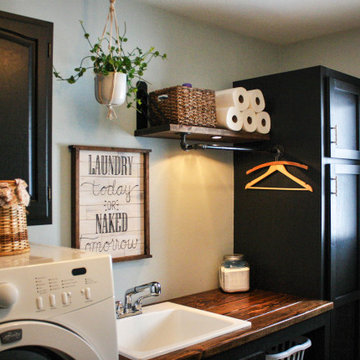
After removing an old hairdresser's sink, this laundry was a blank slate.
Needs; cleaning cabinet, utility sink, laundry sorting.
Custom cabinets were made to fit the space including shelves for laundry baskets, a deep utility sink, and additional storage space underneath for cleaning supplies. The tall closet cabinet holds brooms, mop, and vacuums. A decorative shelf adds a place to hang dry clothes and an opportunity for a little extra light. A fun handmade sign was added to lighten the mood in an otherwise solely utilitarian space.
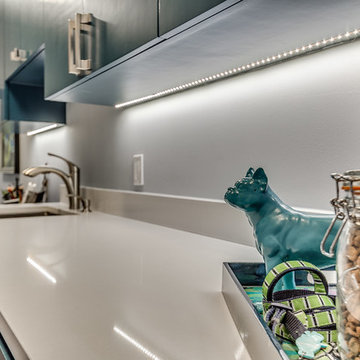
Medium sized classic galley separated utility room in Nashville with a submerged sink, flat-panel cabinets, blue cabinets, engineered stone countertops, white walls, lino flooring and a stacked washer and dryer.
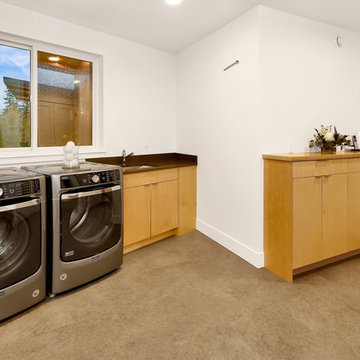
Design by Haven Design Workshop
Photography by Radley Muller Photography
Inspiration for a large contemporary utility room in Seattle with a submerged sink, flat-panel cabinets, light wood cabinets, engineered stone countertops, white walls, lino flooring, a side by side washer and dryer, brown floors and grey worktops.
Inspiration for a large contemporary utility room in Seattle with a submerged sink, flat-panel cabinets, light wood cabinets, engineered stone countertops, white walls, lino flooring, a side by side washer and dryer, brown floors and grey worktops.
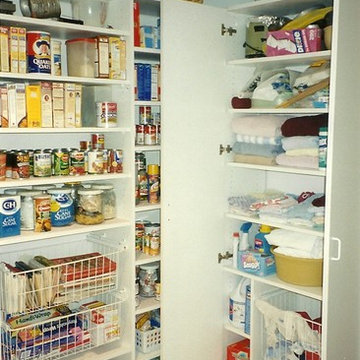
Carved out of a multipurpose laundry room, additional storage was created for pantry items, laundry supplies, and extra linens. Conveniently located just off the kitchen, cookbooks and food items can be quickly retrieved.

Surprise! Stacked compact laundry machines are tucked behind the tall pantry cabinet along with a broom closet (not shown). The adjoining countertop is perfect for folding laundry, prepare pet meals, arranging flowers and more!
Utility Room with Lino Flooring Ideas and Designs
8