Utility Room with Marble Worktops and Brown Walls Ideas and Designs
Refine by:
Budget
Sort by:Popular Today
1 - 11 of 11 photos
Item 1 of 3
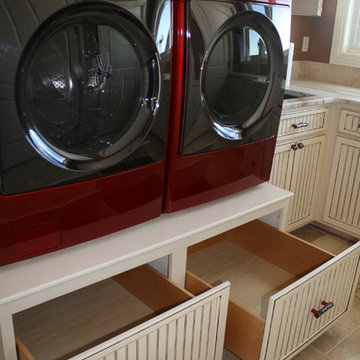
Medium sized traditional l-shaped separated utility room in Houston with a submerged sink, beaded cabinets, white cabinets, marble worktops, brown walls, ceramic flooring and a side by side washer and dryer.
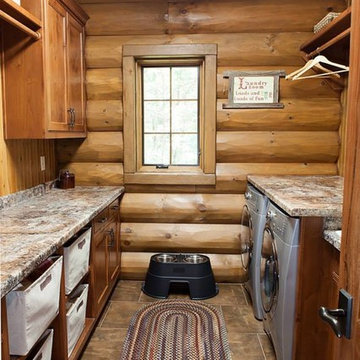
Designed & Built by Wisconsin Log Homes / Photos by KCJ Studios
This is an example of a medium sized rustic galley separated utility room in Other with a built-in sink, flat-panel cabinets, medium wood cabinets, marble worktops, brown walls, ceramic flooring and a side by side washer and dryer.
This is an example of a medium sized rustic galley separated utility room in Other with a built-in sink, flat-panel cabinets, medium wood cabinets, marble worktops, brown walls, ceramic flooring and a side by side washer and dryer.
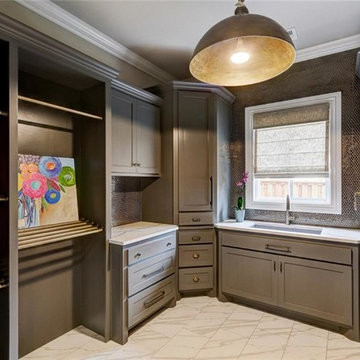
Traditional u-shaped utility room in Orange County with a single-bowl sink, shaker cabinets, grey cabinets, marble worktops, brown walls, porcelain flooring, a side by side washer and dryer and white floors.
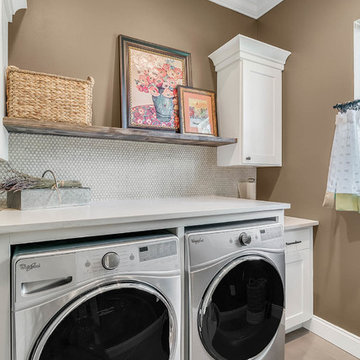
This is an example of a medium sized classic single-wall separated utility room in Orlando with shaker cabinets, white cabinets, marble worktops, brown walls, travertine flooring, a side by side washer and dryer and beige floors.
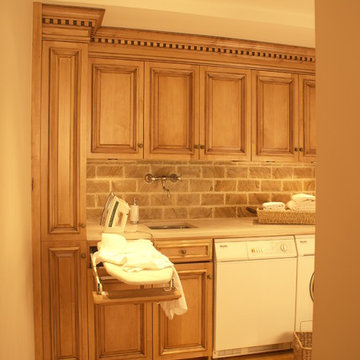
Design ideas for a small traditional single-wall utility room in New York with a single-bowl sink, raised-panel cabinets, marble worktops, light hardwood flooring, a side by side washer and dryer, medium wood cabinets and brown walls.
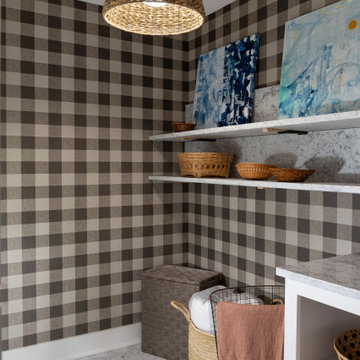
This is an example of a single-wall separated utility room in Kansas City with open cabinets, white cabinets, marble worktops, brown walls, marble flooring, a side by side washer and dryer, multi-coloured floors, multicoloured worktops and wallpapered walls.
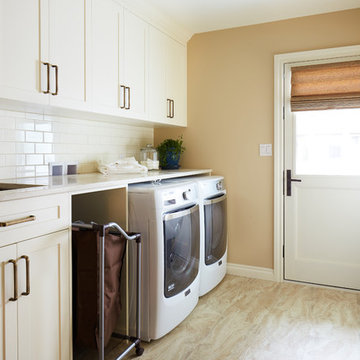
Ryan Patrick Kelly Photographs
Design ideas for an expansive traditional single-wall utility room in Edmonton with a submerged sink, shaker cabinets, white cabinets, marble worktops, brown walls, a side by side washer and dryer, beige floors and beige worktops.
Design ideas for an expansive traditional single-wall utility room in Edmonton with a submerged sink, shaker cabinets, white cabinets, marble worktops, brown walls, a side by side washer and dryer, beige floors and beige worktops.
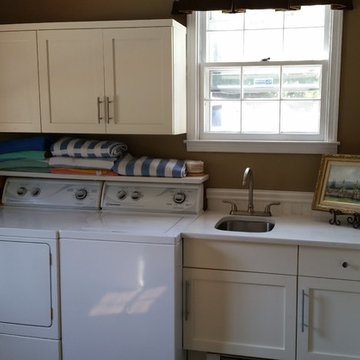
Photo of a medium sized single-wall utility room in Philadelphia with an utility sink, white cabinets, marble worktops, brown walls, vinyl flooring and a side by side washer and dryer.
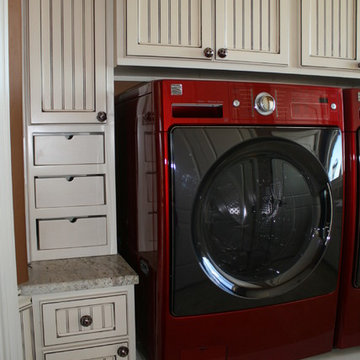
Medium sized traditional l-shaped separated utility room in Houston with a submerged sink, white cabinets, marble worktops, brown walls, ceramic flooring, a side by side washer and dryer and recessed-panel cabinets.
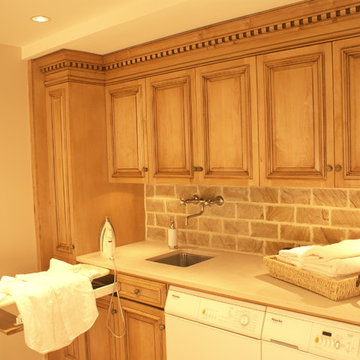
Inspiration for a small classic single-wall utility room in New York with a single-bowl sink, raised-panel cabinets, marble worktops, a side by side washer and dryer, medium wood cabinets and brown walls.
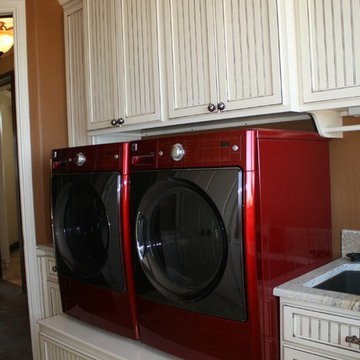
Inspiration for a medium sized classic l-shaped separated utility room in Houston with a submerged sink, beaded cabinets, white cabinets, marble worktops, brown walls, ceramic flooring and a side by side washer and dryer.
Utility Room with Marble Worktops and Brown Walls Ideas and Designs
1