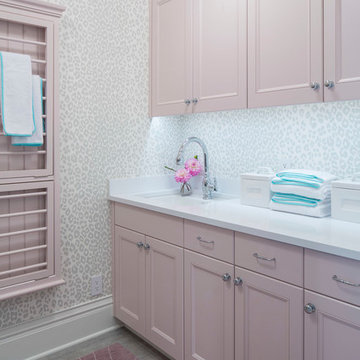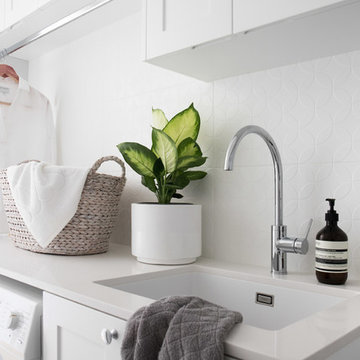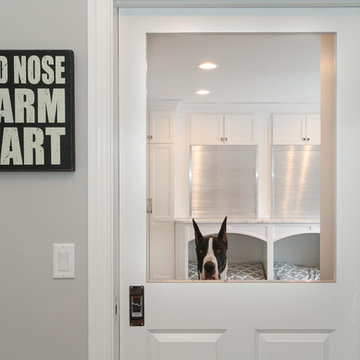Utility Room with Marble Worktops and Ceramic Flooring Ideas and Designs
Refine by:
Budget
Sort by:Popular Today
1 - 20 of 317 photos

Large coastal l-shaped separated utility room in Salt Lake City with grey cabinets, marble worktops, white walls, ceramic flooring, a side by side washer and dryer, grey floors and multicoloured worktops.

We redesigned this client’s laundry space so that it now functions as a Mudroom and Laundry. There is a place for everything including drying racks and charging station for this busy family. Now there are smiles when they walk in to this charming bright room because it has ample storage and space to work!

Paul Dyer
Inspiration for a small traditional single-wall separated utility room in San Francisco with a built-in sink, shaker cabinets, white cabinets, marble worktops, white walls, ceramic flooring, a side by side washer and dryer, beige floors and white worktops.
Inspiration for a small traditional single-wall separated utility room in San Francisco with a built-in sink, shaker cabinets, white cabinets, marble worktops, white walls, ceramic flooring, a side by side washer and dryer, beige floors and white worktops.

This is an example of a medium sized rural galley separated utility room in Minneapolis with shaker cabinets, white cabinets, marble worktops, grey walls, ceramic flooring, grey floors and white worktops.

Large contemporary galley separated utility room in San Francisco with a submerged sink, flat-panel cabinets, white cabinets, white walls, white floors, white worktops, marble worktops, ceramic flooring, a side by side washer and dryer and feature lighting.

Design ideas for a large classic l-shaped separated utility room in New York with a submerged sink, shaker cabinets, white cabinets, marble worktops, grey walls, ceramic flooring, a side by side washer and dryer and white floors.

Custom-made cabinets to hold laundry units.
Inspiration for a small galley utility room in Other with marble worktops, beige walls, ceramic flooring, a stacked washer and dryer, recessed-panel cabinets and medium wood cabinets.
Inspiration for a small galley utility room in Other with marble worktops, beige walls, ceramic flooring, a stacked washer and dryer, recessed-panel cabinets and medium wood cabinets.

Rob Karosis
This is an example of a medium sized farmhouse utility room in New York with flat-panel cabinets, white cabinets, marble worktops, beige walls, ceramic flooring and a built-in sink.
This is an example of a medium sized farmhouse utility room in New York with flat-panel cabinets, white cabinets, marble worktops, beige walls, ceramic flooring and a built-in sink.

Gorgeous ocean style bottleglass has an organic, rough texture like you pulled it out of the sea! White square tiles used with subtle aqua green accents carried from the kitchen through to the laundry room and entryway give the home a unified and cohesive look.

We planned a thoughtful redesign of this beautiful home while retaining many of the existing features. We wanted this house to feel the immediacy of its environment. So we carried the exterior front entry style into the interiors, too, as a way to bring the beautiful outdoors in. In addition, we added patios to all the bedrooms to make them feel much bigger. Luckily for us, our temperate California climate makes it possible for the patios to be used consistently throughout the year.
The original kitchen design did not have exposed beams, but we decided to replicate the motif of the 30" living room beams in the kitchen as well, making it one of our favorite details of the house. To make the kitchen more functional, we added a second island allowing us to separate kitchen tasks. The sink island works as a food prep area, and the bar island is for mail, crafts, and quick snacks.
We designed the primary bedroom as a relaxation sanctuary – something we highly recommend to all parents. It features some of our favorite things: a cognac leather reading chair next to a fireplace, Scottish plaid fabrics, a vegetable dye rug, art from our favorite cities, and goofy portraits of the kids.
---
Project designed by Courtney Thomas Design in La Cañada. Serving Pasadena, Glendale, Monrovia, San Marino, Sierra Madre, South Pasadena, and Altadena.
For more about Courtney Thomas Design, see here: https://www.courtneythomasdesign.com/
To learn more about this project, see here:
https://www.courtneythomasdesign.com/portfolio/functional-ranch-house-design/

Large traditional galley utility room in Oklahoma City with a submerged sink, shaker cabinets, white cabinets, grey walls, ceramic flooring, a stacked washer and dryer, marble worktops, grey floors and grey worktops.

Design ideas for a traditional utility room in Other with a submerged sink, shaker cabinets, white cabinets, marble worktops, beige walls, ceramic flooring, a side by side washer and dryer, grey floors and green worktops.

Design ideas for an expansive classic u-shaped utility room in Surrey with a built-in sink, all styles of cabinet, marble worktops, beige splashback, mosaic tiled splashback, ceramic flooring, beige floors and purple worktops.

Design ideas for a classic single-wall separated utility room in Los Angeles with a submerged sink, shaker cabinets, beige cabinets, marble worktops, white walls, ceramic flooring, a stacked washer and dryer, multi-coloured floors and grey worktops.

Design ideas for a large coastal l-shaped separated utility room in Salt Lake City with grey cabinets, marble worktops, white walls, ceramic flooring, a side by side washer and dryer, grey floors and multicoloured worktops.

Martha O'Hara Interiors, Interior Design & Photo Styling | Roberts Wygal, Builder | Troy Thies, Photography | Please Note: All “related,” “similar,” and “sponsored” products tagged or listed by Houzz are not actual products pictured. They have not been approved by Martha O’Hara Interiors nor any of the professionals credited. For info about our work: design@oharainteriors.com

Design ideas for a medium sized contemporary galley separated utility room in Sydney with shaker cabinets, white cabinets, marble worktops, grey walls, ceramic flooring, a side by side washer and dryer, grey floors, white worktops and a submerged sink.

Inspiration for a medium sized retro u-shaped utility room in Other with a built-in sink, flat-panel cabinets, light wood cabinets, marble worktops, white splashback, ceramic splashback, white walls, ceramic flooring, a side by side washer and dryer, grey floors and white worktops.

Photos by Focus-Pocus
Design ideas for a medium sized traditional utility room in Chicago with shaker cabinets, white cabinets, marble worktops, grey walls, ceramic flooring and a side by side washer and dryer.
Design ideas for a medium sized traditional utility room in Chicago with shaker cabinets, white cabinets, marble worktops, grey walls, ceramic flooring and a side by side washer and dryer.

Design ideas for an expansive classic l-shaped separated utility room in Minneapolis with a built-in sink, recessed-panel cabinets, grey cabinets, marble worktops, white splashback, metro tiled splashback, white walls, ceramic flooring, a stacked washer and dryer, multi-coloured floors and multicoloured worktops.
Utility Room with Marble Worktops and Ceramic Flooring Ideas and Designs
1