Utility Room with Dark Wood Cabinets and Marble Worktops Ideas and Designs
Refine by:
Budget
Sort by:Popular Today
1 - 20 of 52 photos
Item 1 of 3

Floor to ceiling cabinetry conceals all laundry room necessities along with shelving space for extra towels, hanging rods for drying clothes, a custom made ironing board slot, pantry space for the mop and vacuum, and more storage for other cleaning supplies. Everything is beautifully concealed behind these custom made ribbon sapele doors.

Inspiration for a large classic l-shaped separated utility room in Denver with a submerged sink, raised-panel cabinets, dark wood cabinets, marble worktops, white walls, porcelain flooring, a side by side washer and dryer, beige floors and beige worktops.
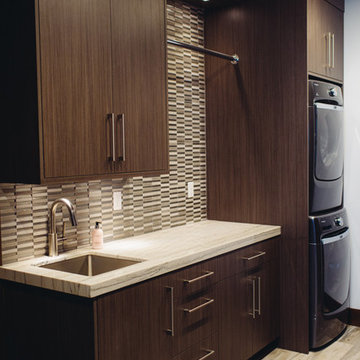
virginiarobertsphotography.com
Photo of a medium sized traditional l-shaped separated utility room in Salt Lake City with a submerged sink, dark wood cabinets, a stacked washer and dryer, flat-panel cabinets, marble worktops, multi-coloured walls and dark hardwood flooring.
Photo of a medium sized traditional l-shaped separated utility room in Salt Lake City with a submerged sink, dark wood cabinets, a stacked washer and dryer, flat-panel cabinets, marble worktops, multi-coloured walls and dark hardwood flooring.
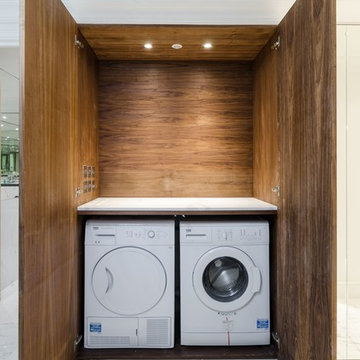
Small modern single-wall laundry cupboard in London with dark wood cabinets, marble worktops and a side by side washer and dryer.
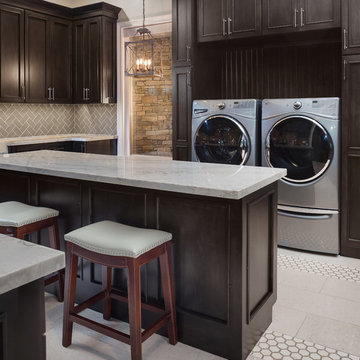
Laundry Room
Design ideas for a large bohemian u-shaped separated utility room in Phoenix with a submerged sink, shaker cabinets, marble worktops, beige walls, porcelain flooring, a side by side washer and dryer, black floors and dark wood cabinets.
Design ideas for a large bohemian u-shaped separated utility room in Phoenix with a submerged sink, shaker cabinets, marble worktops, beige walls, porcelain flooring, a side by side washer and dryer, black floors and dark wood cabinets.

laundry, custom cabinetry
Utility room in Tampa with a submerged sink, beaded cabinets, dark wood cabinets, marble worktops, multi-coloured splashback, marble splashback, grey walls, ceramic flooring, a side by side washer and dryer, beige floors and beige worktops.
Utility room in Tampa with a submerged sink, beaded cabinets, dark wood cabinets, marble worktops, multi-coloured splashback, marble splashback, grey walls, ceramic flooring, a side by side washer and dryer, beige floors and beige worktops.
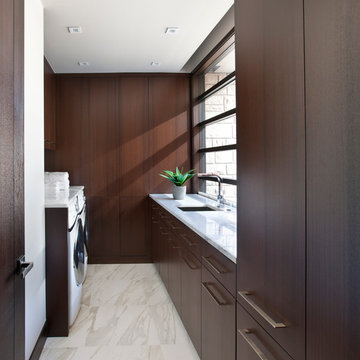
Floor to ceiling cabinetry conceals all laundry room necessities along with shelving space for extra towels, hanging rods for drying clothes, a custom made ironing board slot, pantry space for the mop and vacuum, and more storage for other cleaning supplies. Everything is beautifully concealed behind these custom made ribbon sapele doors.
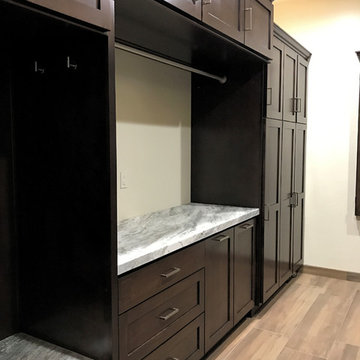
Amber Rice
Expansive separated utility room in Los Angeles with a submerged sink, shaker cabinets, dark wood cabinets, marble worktops, ceramic flooring and a side by side washer and dryer.
Expansive separated utility room in Los Angeles with a submerged sink, shaker cabinets, dark wood cabinets, marble worktops, ceramic flooring and a side by side washer and dryer.
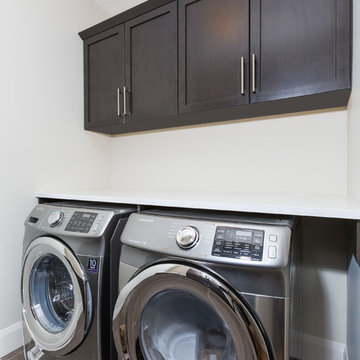
Small contemporary galley separated utility room in Calgary with shaker cabinets, dark wood cabinets, marble worktops, beige walls, porcelain flooring, a side by side washer and dryer, grey floors and white worktops.
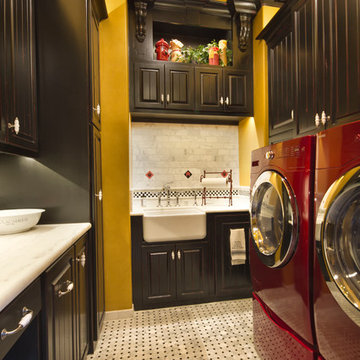
This is an example of a medium sized rustic u-shaped separated utility room in Dallas with a belfast sink, raised-panel cabinets, dark wood cabinets, marble worktops, yellow walls, marble flooring and a side by side washer and dryer.
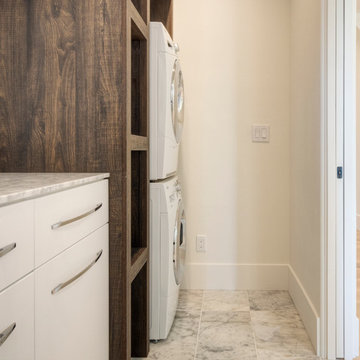
Inspiration for a modern single-wall separated utility room in San Francisco with a submerged sink, dark wood cabinets, marble worktops, white walls, marble flooring and a stacked washer and dryer.
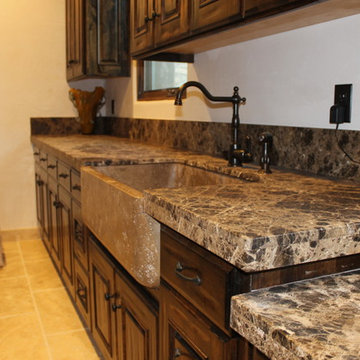
This is an example of a large mediterranean l-shaped utility room in San Luis Obispo with a belfast sink, marble worktops, beige walls, travertine flooring, raised-panel cabinets and dark wood cabinets.
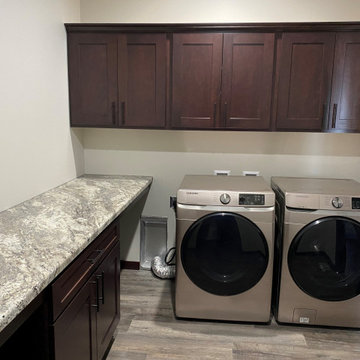
This is an example of a large nautical l-shaped separated utility room in Other with a single-bowl sink, dark wood cabinets, marble worktops, white walls, light hardwood flooring, a side by side washer and dryer, brown floors and grey worktops.
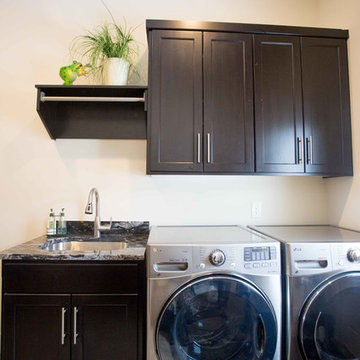
Photo of a medium sized traditional single-wall utility room in San Diego with a submerged sink, recessed-panel cabinets, dark wood cabinets, marble worktops, beige walls and a side by side washer and dryer.
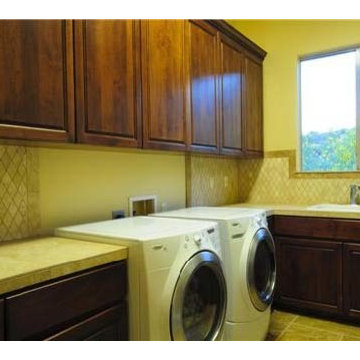
Inspiration for a large contemporary l-shaped separated utility room in Phoenix with a built-in sink, recessed-panel cabinets, dark wood cabinets, marble worktops, beige walls, travertine flooring and a side by side washer and dryer.
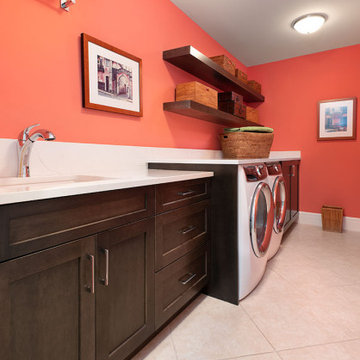
We updated the existing laundry room with custom Dura Supreme cabinetry finished in Maple Poppyseed and a Carson door style. Upper cabinets were replaced with open wood shelving in the same dark stain, creating plenty of storage space while making the laundry room feel more open. With plenty of space to wash and fold clothes, new marble countertops run the length of the laundry room and top the Electrolux steam washer and dryer. Finally, terra cotta-inspired wall paint adds a fun pop of color to this functional new laundry room.
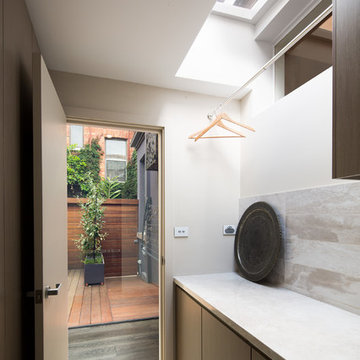
www.kithaselden.com
This is an example of a small contemporary single-wall separated utility room in Melbourne with flat-panel cabinets, dark wood cabinets, marble worktops, white walls, ceramic flooring, a stacked washer and dryer, grey floors and white worktops.
This is an example of a small contemporary single-wall separated utility room in Melbourne with flat-panel cabinets, dark wood cabinets, marble worktops, white walls, ceramic flooring, a stacked washer and dryer, grey floors and white worktops.
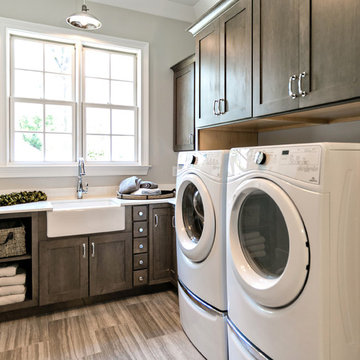
Inspiration for a medium sized traditional l-shaped separated utility room in Orlando with a belfast sink, shaker cabinets, dark wood cabinets, marble worktops, beige walls, laminate floors, a side by side washer and dryer, beige floors and white worktops.
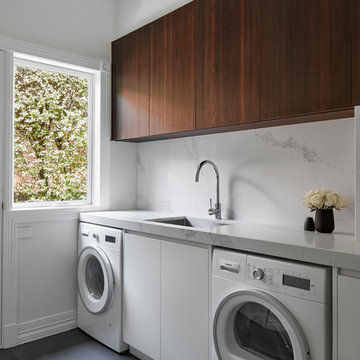
Tom Roe
Photo of a large contemporary u-shaped utility room in Melbourne with a double-bowl sink, flat-panel cabinets, dark wood cabinets, marble worktops, white splashback, marble splashback, light hardwood flooring and white worktops.
Photo of a large contemporary u-shaped utility room in Melbourne with a double-bowl sink, flat-panel cabinets, dark wood cabinets, marble worktops, white splashback, marble splashback, light hardwood flooring and white worktops.
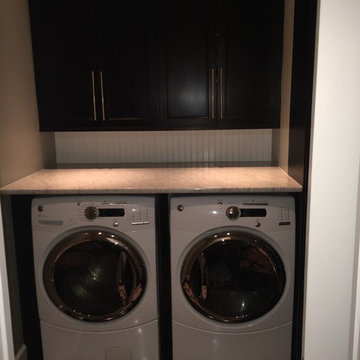
Medium sized traditional single-wall utility room in St Louis with shaker cabinets, dark wood cabinets, marble worktops, grey walls, travertine flooring and a side by side washer and dryer.
Utility Room with Dark Wood Cabinets and Marble Worktops Ideas and Designs
1