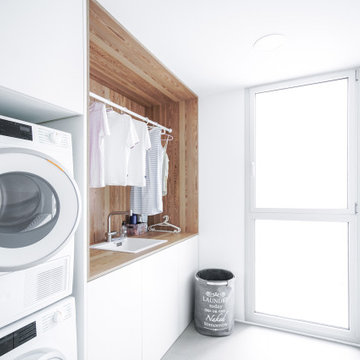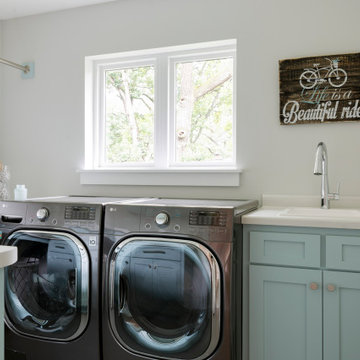Utility Room with Marble Worktops and Laminate Countertops Ideas and Designs
Refine by:
Budget
Sort by:Popular Today
1 - 20 of 5,270 photos
Item 1 of 3

Inspiration for an expansive classic u-shaped utility room in Surrey with a built-in sink, all styles of cabinet, grey cabinets, marble worktops, multi-coloured splashback, mosaic tiled splashback, porcelain flooring, grey floors and purple worktops.

Photo of a small classic single-wall separated utility room in Dallas with flat-panel cabinets, white cabinets, laminate countertops, grey walls, laminate floors, a side by side washer and dryer, brown floors and white worktops.

The dog wash has pull out steps so large dogs can get in the tub without the owners having to lift them. The dog wash also is used as the laundry's deep sink.
Debbie Schwab Photography

Galley style laundry room with vintage laundry sink and work bench.
Photography by Spacecrafting
This is an example of a large traditional l-shaped utility room in Minneapolis with an utility sink, open cabinets, grey cabinets, laminate countertops, grey walls, ceramic flooring, a side by side washer and dryer and grey floors.
This is an example of a large traditional l-shaped utility room in Minneapolis with an utility sink, open cabinets, grey cabinets, laminate countertops, grey walls, ceramic flooring, a side by side washer and dryer and grey floors.

The Gambrel Roof Home is a dutch colonial design with inspiration from the East Coast. Designed from the ground up by our team - working closely with architect and builder, we created a classic American home with fantastic street appeal

Inspired by sandy shorelines on the California coast, this beachy blonde vinyl floor brings just the right amount of variation to each room. With the Modin Collection, we have raised the bar on luxury vinyl plank. The result is a new standard in resilient flooring. Modin offers true embossed in register texture, a low sheen level, a rigid SPC core, an industry-leading wear layer, and so much more.

The artful cabinet doors were repurposed from a wardrobe that sat in the original home.
This is an example of a small traditional utility room in Seattle with a single-bowl sink, recessed-panel cabinets, marble worktops, white splashback, white walls, ceramic flooring, brown floors and beige worktops.
This is an example of a small traditional utility room in Seattle with a single-bowl sink, recessed-panel cabinets, marble worktops, white splashback, white walls, ceramic flooring, brown floors and beige worktops.

Inspiration for a medium sized scandinavian l-shaped separated utility room in Malaga with flat-panel cabinets, white cabinets, laminate countertops, white walls, light hardwood flooring, an integrated washer and dryer, grey floors, grey worktops and a drop ceiling.

Modern laudnry room with custom light wood cabinetry including hang-dry, sink, and storage. Custom pet shower beside the back door.
This is an example of a medium sized midcentury galley utility room in Other with an utility sink, flat-panel cabinets, brown cabinets, laminate countertops, white walls, concrete flooring, a side by side washer and dryer, grey floors and grey worktops.
This is an example of a medium sized midcentury galley utility room in Other with an utility sink, flat-panel cabinets, brown cabinets, laminate countertops, white walls, concrete flooring, a side by side washer and dryer, grey floors and grey worktops.

A quiet laundry room with soft colours and natural hardwood flooring. This laundry room features light blue framed cabinetry, an apron fronted sink, a custom backsplash shape, and hooks for hanging linens.

Design ideas for a classic u-shaped utility room in Other with a belfast sink, shaker cabinets, white cabinets, marble worktops and grey worktops.

Sala de lavadero con lavadora y secadora apiladas y zona de secado de ropa.
This is an example of a medium sized scandi single-wall separated utility room in Alicante-Costa Blanca with a built-in sink, flat-panel cabinets, white cabinets, laminate countertops, white walls, porcelain flooring and a stacked washer and dryer.
This is an example of a medium sized scandi single-wall separated utility room in Alicante-Costa Blanca with a built-in sink, flat-panel cabinets, white cabinets, laminate countertops, white walls, porcelain flooring and a stacked washer and dryer.

Bright laundry room with seafoam cabinets.
Inspiration for a medium sized u-shaped separated utility room in Minneapolis with a built-in sink, flat-panel cabinets, turquoise cabinets, laminate countertops, white walls and a side by side washer and dryer.
Inspiration for a medium sized u-shaped separated utility room in Minneapolis with a built-in sink, flat-panel cabinets, turquoise cabinets, laminate countertops, white walls and a side by side washer and dryer.

Modern Laundry Room, Cobalt Grey, Fantastic Storage for Vacuum Cleaner and Brooms
Inspiration for a medium sized scandi l-shaped laundry cupboard in Miami with flat-panel cabinets, grey cabinets, laminate countertops, white walls, laminate floors, an integrated washer and dryer, beige floors and grey worktops.
Inspiration for a medium sized scandi l-shaped laundry cupboard in Miami with flat-panel cabinets, grey cabinets, laminate countertops, white walls, laminate floors, an integrated washer and dryer, beige floors and grey worktops.

Design ideas for a large rural u-shaped separated utility room in San Francisco with a belfast sink, shaker cabinets, white cabinets, marble worktops, white splashback, wood splashback, white walls, light hardwood flooring, a side by side washer and dryer, white worktops, a vaulted ceiling and tongue and groove walls.

Interior Design: freudenspiel by Elisabeth Zola;
Fotos: Zolaproduction;
Der Heizungsraum ist groß genug, um daraus auch einen Waschkeller zu machen. Aufgrund der Anordnung wie eine Küchenzeile, bietet der Waschkeller viel Arbeitsfläche. Der vertikale Wäscheständer, der an der Decke montiert ist, nimmt keinen Platz am Boden weg und wird je nach Bedarf hoch oder herunter gefahren.

This is an example of a medium sized contemporary u-shaped separated utility room in Indianapolis with a built-in sink, shaker cabinets, grey cabinets, laminate countertops, grey walls, ceramic flooring, a side by side washer and dryer, grey floors and white worktops.

Design ideas for a medium sized u-shaped utility room in Minneapolis with an utility sink, laminate countertops, white walls, carpet, a side by side washer and dryer, grey floors and exposed beams.

Our Indianapolis studio designed this new construction home for empty nesters. We completed the interior and exterior design for the 4,500 sq ft home. It flaunts an abundance of natural light and elegant finishes.
---
Project completed by Wendy Langston's Everything Home interior design firm, which serves Carmel, Zionsville, Fishers, Westfield, Noblesville, and Indianapolis.
For more about Everything Home, click here: https://everythinghomedesigns.com/
To learn more about this project, click here: https://everythinghomedesigns.com/portfolio/sun-drenched-elegance/

Design ideas for a medium sized scandi l-shaped separated utility room in Toronto with a built-in sink, flat-panel cabinets, black cabinets, laminate countertops, white walls, ceramic flooring, a side by side washer and dryer, black floors and black worktops.
Utility Room with Marble Worktops and Laminate Countertops Ideas and Designs
1