Utility Room with Medium Wood Cabinets and Marble Worktops Ideas and Designs
Refine by:
Budget
Sort by:Popular Today
1 - 20 of 58 photos
Item 1 of 3

This is an example of a small rustic single-wall separated utility room in Chicago with recessed-panel cabinets, medium wood cabinets, marble worktops, white walls, medium hardwood flooring and a side by side washer and dryer.

Custom-made cabinets to hold laundry units.
Inspiration for a small galley utility room in Other with marble worktops, beige walls, ceramic flooring, a stacked washer and dryer, recessed-panel cabinets and medium wood cabinets.
Inspiration for a small galley utility room in Other with marble worktops, beige walls, ceramic flooring, a stacked washer and dryer, recessed-panel cabinets and medium wood cabinets.
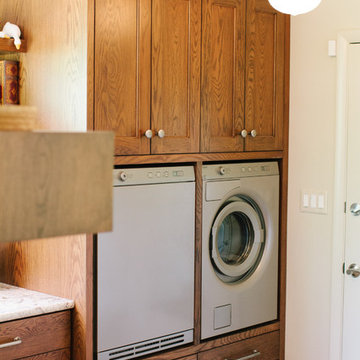
Built in laundry center with shallow and deep drawers at bottom. This option stations the laundry units at the prime height and easy access to ample storage. It keeps the laundry tidy also!

Inspiration for a small modern single-wall utility room in Melbourne with medium wood cabinets, medium hardwood flooring, a concealed washer and dryer, flat-panel cabinets, marble worktops, beige walls, black worktops and a submerged sink.

Laundry room in rustic textured melamine for 2015 ASID Showcase Home
Interior Deisgn by Renae Keller Interior Design, ASID
This is an example of a medium sized nautical galley separated utility room in Minneapolis with a submerged sink, flat-panel cabinets, marble worktops, blue walls, lino flooring, a stacked washer and dryer and medium wood cabinets.
This is an example of a medium sized nautical galley separated utility room in Minneapolis with a submerged sink, flat-panel cabinets, marble worktops, blue walls, lino flooring, a stacked washer and dryer and medium wood cabinets.
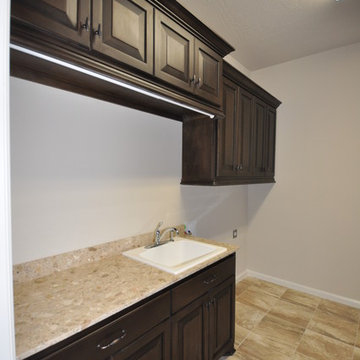
Photo of an expansive classic separated utility room in Oklahoma City with an utility sink, raised-panel cabinets, medium wood cabinets, marble worktops, beige walls, ceramic flooring and a side by side washer and dryer.
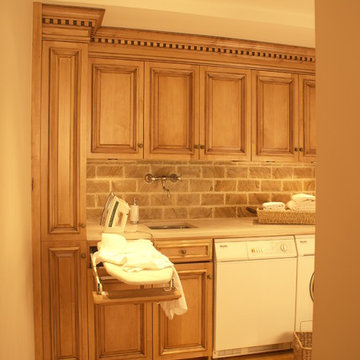
Design ideas for a small traditional single-wall utility room in New York with a single-bowl sink, raised-panel cabinets, marble worktops, light hardwood flooring, a side by side washer and dryer, medium wood cabinets and brown walls.
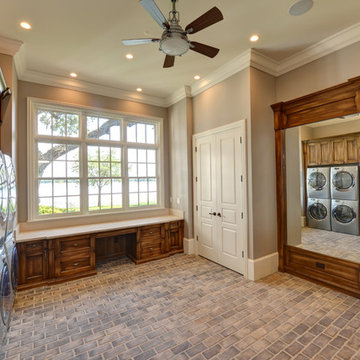
Inspiration for a large country u-shaped utility room in Orlando with marble worktops, grey walls, brick flooring, a side by side washer and dryer, recessed-panel cabinets and medium wood cabinets.
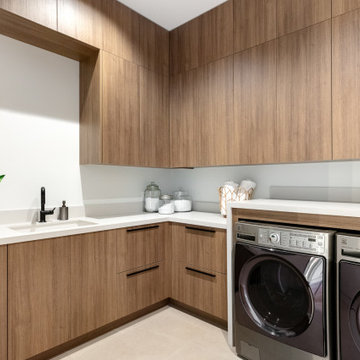
Photo of a contemporary l-shaped utility room in Los Angeles with a submerged sink, flat-panel cabinets, medium wood cabinets, marble worktops, white splashback, white walls, a side by side washer and dryer, beige floors and white worktops.

Montectio Spanish Estate Interior and Exterior. Offered by The Grubb Campbell Group, Village Properties.
Inspiration for a large mediterranean u-shaped separated utility room in Santa Barbara with a built-in sink, beaded cabinets, medium wood cabinets, marble worktops, white walls, medium hardwood flooring and a side by side washer and dryer.
Inspiration for a large mediterranean u-shaped separated utility room in Santa Barbara with a built-in sink, beaded cabinets, medium wood cabinets, marble worktops, white walls, medium hardwood flooring and a side by side washer and dryer.
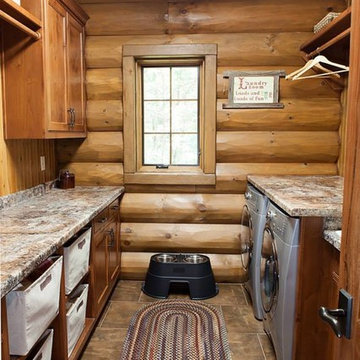
Designed & Built by Wisconsin Log Homes / Photos by KCJ Studios
This is an example of a medium sized rustic galley separated utility room in Other with a built-in sink, flat-panel cabinets, medium wood cabinets, marble worktops, brown walls, ceramic flooring and a side by side washer and dryer.
This is an example of a medium sized rustic galley separated utility room in Other with a built-in sink, flat-panel cabinets, medium wood cabinets, marble worktops, brown walls, ceramic flooring and a side by side washer and dryer.

Laundry Room
Design ideas for a medium sized contemporary galley utility room in Miami with an integrated sink, open cabinets, medium wood cabinets, marble worktops, multi-coloured walls, medium hardwood flooring, a concealed washer and dryer, brown floors and beige worktops.
Design ideas for a medium sized contemporary galley utility room in Miami with an integrated sink, open cabinets, medium wood cabinets, marble worktops, multi-coloured walls, medium hardwood flooring, a concealed washer and dryer, brown floors and beige worktops.
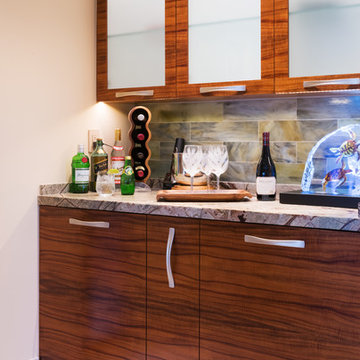
Interior Design by Interior Design Solutions Maui,
Kitchen & Bath Design by Valorie Spence of Interior Design Solutions Maui,
www.idsmaui.com,
Greg Hoxsie Photography, TODAY Magazine, LLC, A Maui Beach Wedding
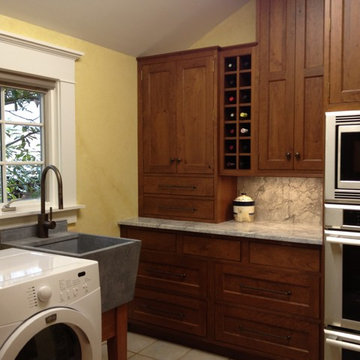
Moving the microwave and oven into the nearby laundry added much needed space to a small kitchen. By staggering the cabinets and adding functioning cabinets to the window wall no storage was lost.
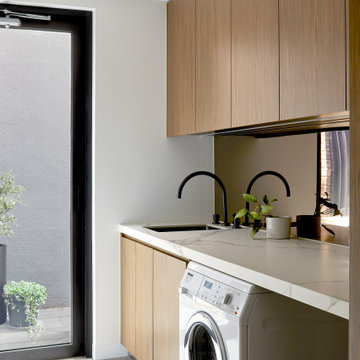
Large contemporary single-wall separated utility room in Melbourne with a submerged sink, flat-panel cabinets, medium wood cabinets, marble worktops, metallic splashback, metal splashback, white walls, porcelain flooring, a side by side washer and dryer, grey floors and white worktops.
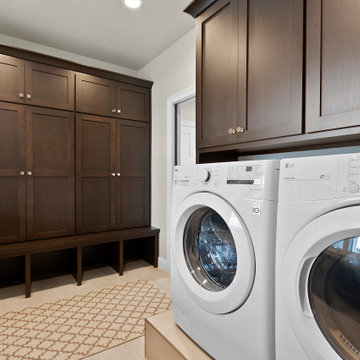
Large traditional galley utility room in Other with a submerged sink, shaker cabinets, medium wood cabinets, marble worktops, marble splashback, grey walls, vinyl flooring, a side by side washer and dryer, grey floors and multicoloured worktops.
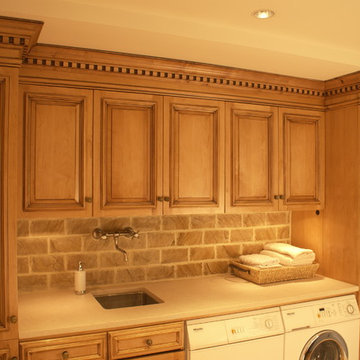
Photo of a small classic single-wall utility room in New York with a single-bowl sink, raised-panel cabinets, marble worktops, a side by side washer and dryer, medium wood cabinets and grey walls.
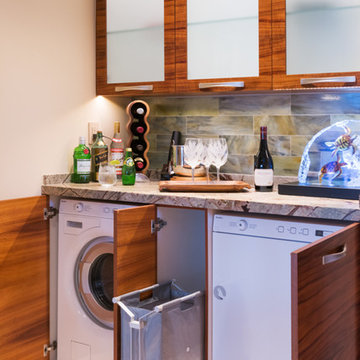
Interior Design Solutions
www.idsmaui.com
Greg Hoxsie Photography, Today Magazine, LLC
This is an example of a traditional l-shaped utility room in Hawaii with flat-panel cabinets, medium wood cabinets, marble worktops, beige walls, limestone flooring and a concealed washer and dryer.
This is an example of a traditional l-shaped utility room in Hawaii with flat-panel cabinets, medium wood cabinets, marble worktops, beige walls, limestone flooring and a concealed washer and dryer.
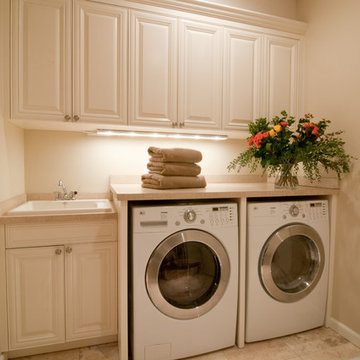
Medium sized contemporary utility room in Seattle with a built-in sink, medium wood cabinets, marble worktops, beige walls, light hardwood flooring, a side by side washer and dryer, beige floors and raised-panel cabinets.
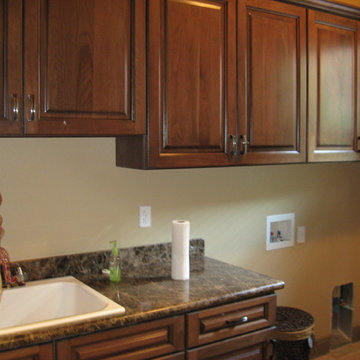
Aaron Vry
Inspiration for a medium sized traditional galley separated utility room in Las Vegas with a built-in sink, raised-panel cabinets, medium wood cabinets, marble worktops, beige walls, travertine flooring and a side by side washer and dryer.
Inspiration for a medium sized traditional galley separated utility room in Las Vegas with a built-in sink, raised-panel cabinets, medium wood cabinets, marble worktops, beige walls, travertine flooring and a side by side washer and dryer.
Utility Room with Medium Wood Cabinets and Marble Worktops Ideas and Designs
1