Utility Room with Open Cabinets and Marble Worktops Ideas and Designs
Refine by:
Budget
Sort by:Popular Today
1 - 16 of 16 photos

Open shelving in the laundry room provides plenty of room for linens. Photo by Mike Kaskel
Photo of a medium sized country u-shaped separated utility room in Chicago with open cabinets, white cabinets, marble worktops, white walls, porcelain flooring, brown floors and grey worktops.
Photo of a medium sized country u-shaped separated utility room in Chicago with open cabinets, white cabinets, marble worktops, white walls, porcelain flooring, brown floors and grey worktops.

Laundry Room
Design ideas for a medium sized contemporary galley utility room in Miami with an integrated sink, open cabinets, medium wood cabinets, marble worktops, multi-coloured walls, medium hardwood flooring, a concealed washer and dryer, brown floors and beige worktops.
Design ideas for a medium sized contemporary galley utility room in Miami with an integrated sink, open cabinets, medium wood cabinets, marble worktops, multi-coloured walls, medium hardwood flooring, a concealed washer and dryer, brown floors and beige worktops.

The residence on the third level of this live/work space is completely private. The large living room features a brick wall with a long linear fireplace and gray toned furniture with leather accents. The dining room features banquette seating with a custom table with built in leaves to extend the table for dinner parties. The kitchen also has the ability to grow with its custom one of a kind island including a pullout table.
An ARDA for indoor living goes to
Visbeen Architects, Inc.
Designers: Visbeen Architects, Inc. with Vision Interiors by Visbeen
From: East Grand Rapids, Michigan
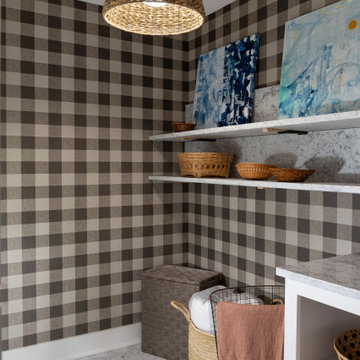
This is an example of a single-wall separated utility room in Kansas City with open cabinets, white cabinets, marble worktops, brown walls, marble flooring, a side by side washer and dryer, multi-coloured floors, multicoloured worktops and wallpapered walls.
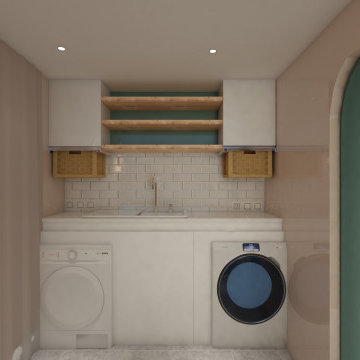
Photo of a small modern galley utility room in Other with a single-bowl sink, open cabinets, marble worktops, white splashback, marble splashback, green walls, marble flooring, a side by side washer and dryer, white floors and white worktops.
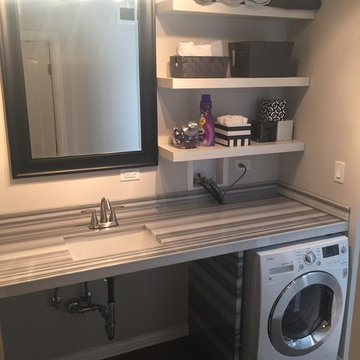
Equador Marble
Mitered edge profile
Design ideas for a small contemporary single-wall utility room in Chicago with a submerged sink, open cabinets, white cabinets, marble worktops, grey walls, porcelain flooring, grey floors and grey worktops.
Design ideas for a small contemporary single-wall utility room in Chicago with a submerged sink, open cabinets, white cabinets, marble worktops, grey walls, porcelain flooring, grey floors and grey worktops.
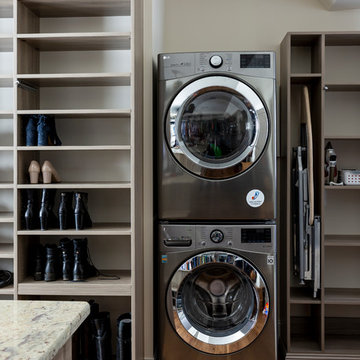
Photo by Jim Schmid Photography
Inspiration for a large farmhouse utility room in Charlotte with open cabinets, light wood cabinets, marble worktops, medium hardwood flooring, a stacked washer and dryer, brown floors and multicoloured worktops.
Inspiration for a large farmhouse utility room in Charlotte with open cabinets, light wood cabinets, marble worktops, medium hardwood flooring, a stacked washer and dryer, brown floors and multicoloured worktops.
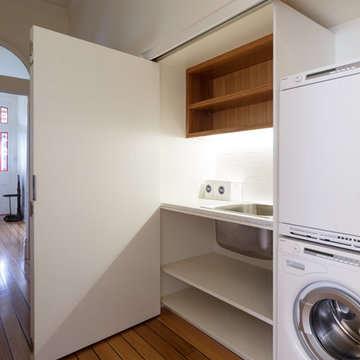
Peter Mathew
This is an example of a small traditional single-wall utility room in Hobart with a built-in sink, open cabinets, white cabinets, marble worktops, white walls, light hardwood flooring and a stacked washer and dryer.
This is an example of a small traditional single-wall utility room in Hobart with a built-in sink, open cabinets, white cabinets, marble worktops, white walls, light hardwood flooring and a stacked washer and dryer.
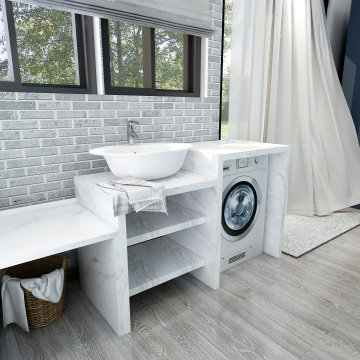
The open plan kitchen leads onto the laundry area which is right next the the back door. White, marble counter tops are added for a clean, modern look and the washing machine tucked away. An extra sink is placed on top for easy cleaning and woven baskets are placed underneath for extra storage.
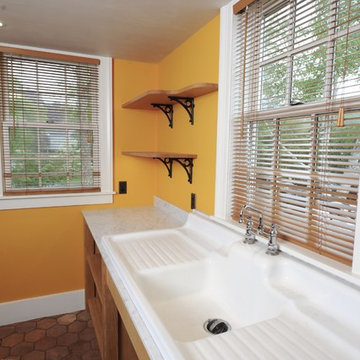
This is an example of a bohemian utility room in New York with an utility sink, open cabinets, marble worktops, orange walls and terracotta flooring.

Inspired by sandy shorelines on the California coast, this beachy blonde vinyl floor brings just the right amount of variation to each room. With the Modin Collection, we have raised the bar on luxury vinyl plank. The result is a new standard in resilient flooring. Modin offers true embossed in register texture, a low sheen level, a rigid SPC core, an industry-leading wear layer, and so much more.

This is an example of a galley separated utility room in Kansas City with open cabinets, marble worktops, green splashback, metro tiled splashback, white walls, medium hardwood flooring, a side by side washer and dryer, brown floors, multicoloured worktops, a vaulted ceiling and wallpapered walls.
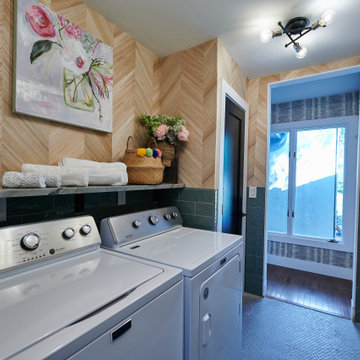
Inspiration for a galley separated utility room in Kansas City with open cabinets, marble worktops, green splashback, metro tiled splashback, multi-coloured walls, porcelain flooring, a side by side washer and dryer, multi-coloured floors, multicoloured worktops and wallpapered walls.
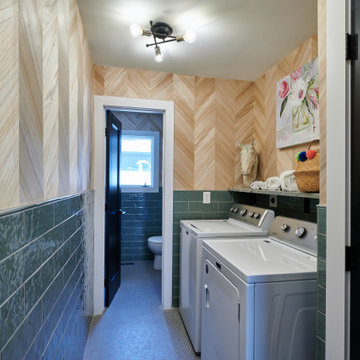
Galley separated utility room in Kansas City with open cabinets, marble worktops, green splashback, metro tiled splashback, multi-coloured walls, porcelain flooring, a side by side washer and dryer, multi-coloured floors, multicoloured worktops and wallpapered walls.
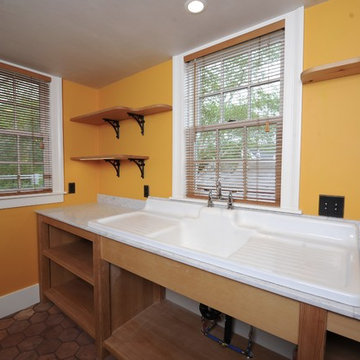
Eclectic utility room in New York with an utility sink, open cabinets, marble worktops, orange walls and terracotta flooring.
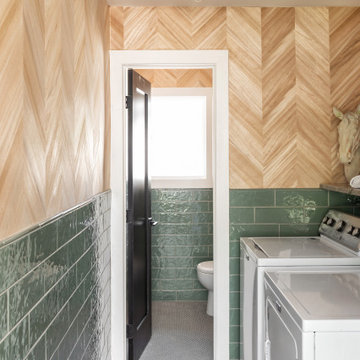
Photo of a galley separated utility room in Kansas City with open cabinets, marble worktops, green splashback, metro tiled splashback, white walls, medium hardwood flooring, a side by side washer and dryer, brown floors, multicoloured worktops, a vaulted ceiling and wallpapered walls.
Utility Room with Open Cabinets and Marble Worktops Ideas and Designs
1