Utility Room with Recessed-panel Cabinets and Marble Worktops Ideas and Designs
Refine by:
Budget
Sort by:Popular Today
1 - 20 of 261 photos

Casual comfortable laundry is this homeowner's dream come true!! She says she wants to stay in here all day! She loves it soooo much! Organization is the name of the game in this fast paced yet loving family! Between school, sports, and work everyone needs to hustle, but this hard working laundry room makes it enjoyable! Photography: Stephen Karlisch

photography by Andrea Calo • Maharam Symmetry wallpaper in "Patina" • custom cabinetry by Amazonia Cabinetry painted Benjamin Moore 1476 "Squirrel Tail" • polished Crema Marfil countertop • Solids in Design tile backsplash in bone matte • Artesso faucet by Brizo • Isla Intarsia 8” Hex tile floor by Kingwood in "nut" • Emtek 86213 satin nickel cabinet knobs • Leona Hamper from World Market

Design ideas for a medium sized traditional single-wall separated utility room in Calgary with a submerged sink, recessed-panel cabinets, white cabinets, marble worktops, beige walls and light hardwood flooring.

Rob Karosis
This is an example of a medium sized farmhouse utility room in New York with a belfast sink, white cabinets, marble worktops, beige walls, ceramic flooring and recessed-panel cabinets.
This is an example of a medium sized farmhouse utility room in New York with a belfast sink, white cabinets, marble worktops, beige walls, ceramic flooring and recessed-panel cabinets.

Design ideas for a large rural galley utility room in Phoenix with a belfast sink, recessed-panel cabinets, white cabinets, marble worktops, grey splashback, marble splashback, white walls, ceramic flooring, a stacked washer and dryer, black floors, white worktops, tongue and groove walls and feature lighting.

Contemporary home located in Malibu's Point Dume neighborhood. Designed by Burdge & Associates Architects.
Photo of a large contemporary galley separated utility room in Los Angeles with recessed-panel cabinets, white cabinets, marble worktops, white walls, light hardwood flooring, a side by side washer and dryer, brown floors, white worktops and a submerged sink.
Photo of a large contemporary galley separated utility room in Los Angeles with recessed-panel cabinets, white cabinets, marble worktops, white walls, light hardwood flooring, a side by side washer and dryer, brown floors, white worktops and a submerged sink.
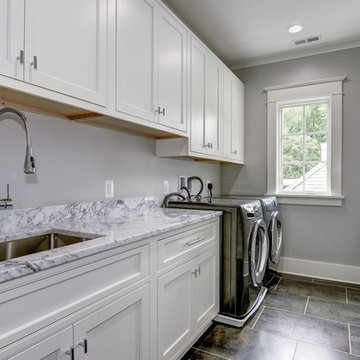
Upscale and inviting Laundry Room that makes doing chores a breeze.
AR Custom Builders
Large traditional single-wall separated utility room in DC Metro with a submerged sink, recessed-panel cabinets, white cabinets, marble worktops, grey walls, ceramic flooring, a side by side washer and dryer and brown floors.
Large traditional single-wall separated utility room in DC Metro with a submerged sink, recessed-panel cabinets, white cabinets, marble worktops, grey walls, ceramic flooring, a side by side washer and dryer and brown floors.

Photo of a medium sized traditional single-wall utility room in Charlotte with recessed-panel cabinets, grey cabinets, marble worktops, grey walls and dark hardwood flooring.

This is an example of a large classic l-shaped separated utility room in Atlanta with a submerged sink, recessed-panel cabinets, grey cabinets, marble worktops, grey walls, ceramic flooring, a side by side washer and dryer, grey floors and grey worktops.
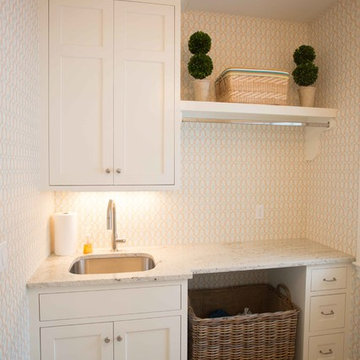
Inspiration for a medium sized traditional separated utility room in San Diego with a submerged sink, recessed-panel cabinets, white cabinets, marble worktops, multi-coloured walls, porcelain flooring and a side by side washer and dryer.

Contemporary Style
Architectural Photography - Ron Rosenzweig
Photo of a large contemporary single-wall utility room in Miami with a submerged sink, recessed-panel cabinets, black cabinets, marble worktops, beige walls, marble flooring and a side by side washer and dryer.
Photo of a large contemporary single-wall utility room in Miami with a submerged sink, recessed-panel cabinets, black cabinets, marble worktops, beige walls, marble flooring and a side by side washer and dryer.
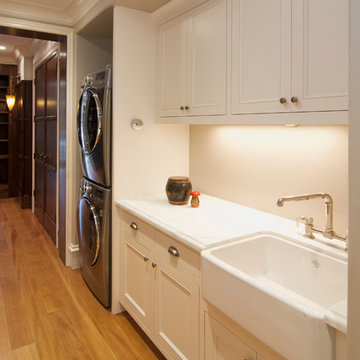
Small traditional single-wall utility room in San Francisco with a belfast sink, recessed-panel cabinets, white cabinets, marble worktops, beige walls, light hardwood flooring and a stacked washer and dryer.

Custom Craftsman
Calgary, Alberta
Laundry & Mudroom: Main Floor w/ access to Garage
Medium sized farmhouse galley utility room in Calgary with a submerged sink, recessed-panel cabinets, marble worktops, ceramic flooring, a stacked washer and dryer, multi-coloured floors, white worktops, blue cabinets and grey walls.
Medium sized farmhouse galley utility room in Calgary with a submerged sink, recessed-panel cabinets, marble worktops, ceramic flooring, a stacked washer and dryer, multi-coloured floors, white worktops, blue cabinets and grey walls.
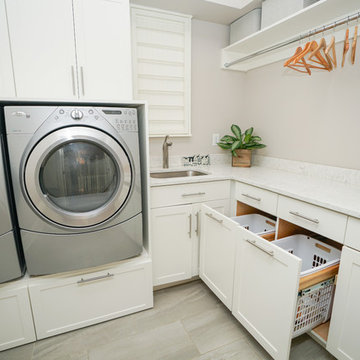
New custom cabinetry and marble surfaces turned an outdated laundry room into a thing of beauty and function.
Photos: Christian Stewart Photography
This is an example of a medium sized victorian l-shaped separated utility room in Other with a submerged sink, recessed-panel cabinets, white cabinets, marble worktops, grey walls, ceramic flooring, a side by side washer and dryer and grey floors.
This is an example of a medium sized victorian l-shaped separated utility room in Other with a submerged sink, recessed-panel cabinets, white cabinets, marble worktops, grey walls, ceramic flooring, a side by side washer and dryer and grey floors.
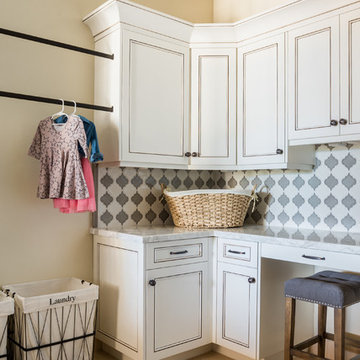
This is an example of a mediterranean l-shaped separated utility room in San Luis Obispo with recessed-panel cabinets, marble worktops, beige walls and white cabinets.

the mudroom was even with the first floor and included an interior stairway down to the garage level. Careful consideration was taken into account when laying out the wall and ceiling paneling to make sure all the beads align.

Meagan Larsen Photography
Photo of a modern galley utility room in Denver with a submerged sink, recessed-panel cabinets, white cabinets, marble worktops, grey walls, medium hardwood flooring, a stacked washer and dryer, brown floors and white worktops.
Photo of a modern galley utility room in Denver with a submerged sink, recessed-panel cabinets, white cabinets, marble worktops, grey walls, medium hardwood flooring, a stacked washer and dryer, brown floors and white worktops.
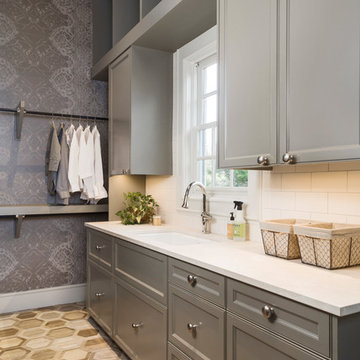
photography by Andrea Calo • Maharam Symmetry wallpaper in "Patina" • custom cabinetry by Amazonia Cabinetry painted Benjamin Moore 1476 "Squirrel Tail" • polished Crema Marfil countertop • Solids in Design tile backsplash in bone matte • Artesso faucet by Brizo • Isla Intarsia 8” Hex tile floor by Kingwood in "nut" • Emtek 86213 satin nickel cabinet knobs

No strangers to remodeling, the new owners of this St. Paul tudor knew they could update this decrepit 1920 duplex into a single-family forever home.
A list of desired amenities was a catalyst for turning a bedroom into a large mudroom, an open kitchen space where their large family can gather, an additional exterior door for direct access to a patio, two home offices, an additional laundry room central to bedrooms, and a large master bathroom. To best understand the complexity of the floor plan changes, see the construction documents.
As for the aesthetic, this was inspired by a deep appreciation for the durability, colors, textures and simplicity of Norwegian design. The home’s light paint colors set a positive tone. An abundance of tile creates character. New lighting reflecting the home’s original design is mixed with simplistic modern lighting. To pay homage to the original character several light fixtures were reused, wallpaper was repurposed at a ceiling, the chimney was exposed, and a new coffered ceiling was created.
Overall, this eclectic design style was carefully thought out to create a cohesive design throughout the home.
Come see this project in person, September 29 – 30th on the 2018 Castle Home Tour.
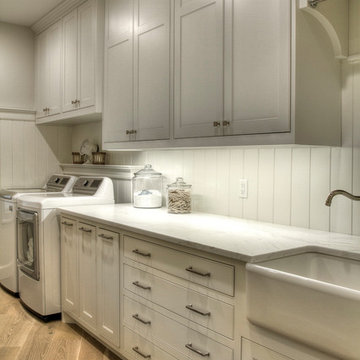
Design ideas for a large classic galley separated utility room in Minneapolis with a belfast sink, recessed-panel cabinets, white cabinets, marble worktops, white walls, light hardwood flooring, a side by side washer and dryer and white worktops.
Utility Room with Recessed-panel Cabinets and Marble Worktops Ideas and Designs
1