Utility Room with Marble Worktops Ideas and Designs
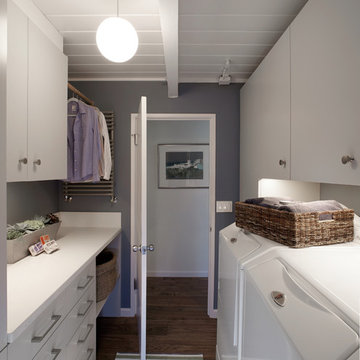
For more information on elements of this design please contact Jennifer Milliken: jennymilliken@gmail.com
Robert J. Schroeder Photography©2014
This is an example of a small contemporary galley separated utility room in San Francisco with flat-panel cabinets, marble worktops, grey walls, a side by side washer and dryer and white cabinets.
This is an example of a small contemporary galley separated utility room in San Francisco with flat-panel cabinets, marble worktops, grey walls, a side by side washer and dryer and white cabinets.

Inspiration for a small mediterranean galley separated utility room in Charleston with green cabinets, marble worktops, green splashback, mosaic tiled splashback, green walls, light hardwood flooring, a side by side washer and dryer, brown floors and multicoloured worktops.

Tom Roe
Inspiration for a small classic l-shaped utility room in Melbourne with a built-in sink, beaded cabinets, white cabinets, marble worktops, blue walls, ceramic flooring, an integrated washer and dryer, multi-coloured floors and white worktops.
Inspiration for a small classic l-shaped utility room in Melbourne with a built-in sink, beaded cabinets, white cabinets, marble worktops, blue walls, ceramic flooring, an integrated washer and dryer, multi-coloured floors and white worktops.

washer and dryer are now hidden behind built in cabinets. Painted to match
Small traditional single-wall utility room in Boston with a submerged sink, shaker cabinets, white cabinets, marble worktops, blue walls, vinyl flooring and a side by side washer and dryer.
Small traditional single-wall utility room in Boston with a submerged sink, shaker cabinets, white cabinets, marble worktops, blue walls, vinyl flooring and a side by side washer and dryer.
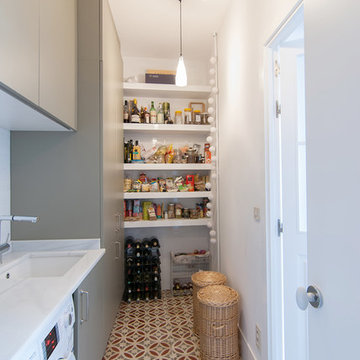
@luisjaguilar, @ACGP_arquitectura
This is an example of a medium sized traditional single-wall utility room in Madrid with flat-panel cabinets, grey cabinets, marble worktops, white walls, ceramic flooring, a side by side washer and dryer and a submerged sink.
This is an example of a medium sized traditional single-wall utility room in Madrid with flat-panel cabinets, grey cabinets, marble worktops, white walls, ceramic flooring, a side by side washer and dryer and a submerged sink.

Custom Craftsman
Calgary, Alberta
Laundry & Mudroom: Main Floor w/ access to Garage
Medium sized farmhouse galley utility room in Calgary with a submerged sink, recessed-panel cabinets, marble worktops, ceramic flooring, a stacked washer and dryer, multi-coloured floors, white worktops, blue cabinets and grey walls.
Medium sized farmhouse galley utility room in Calgary with a submerged sink, recessed-panel cabinets, marble worktops, ceramic flooring, a stacked washer and dryer, multi-coloured floors, white worktops, blue cabinets and grey walls.

Designs by Amanda Jones
Photo by David Bowen
Small rural single-wall utility room in New York with an utility sink, beaded cabinets, white cabinets, marble worktops, white walls, brick flooring and a concealed washer and dryer.
Small rural single-wall utility room in New York with an utility sink, beaded cabinets, white cabinets, marble worktops, white walls, brick flooring and a concealed washer and dryer.
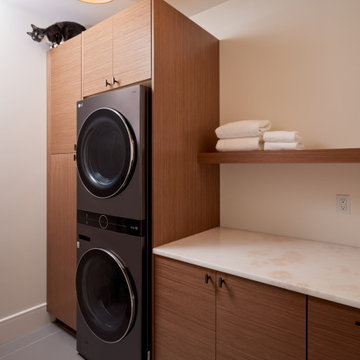
Not your average laundry room!
Design ideas for a large modern single-wall separated utility room in Richmond with flat-panel cabinets, medium wood cabinets, marble worktops, beige walls, ceramic flooring, a stacked washer and dryer, grey floors and beige worktops.
Design ideas for a large modern single-wall separated utility room in Richmond with flat-panel cabinets, medium wood cabinets, marble worktops, beige walls, ceramic flooring, a stacked washer and dryer, grey floors and beige worktops.

Laundry Room at the Ferndale Home in Glen Iris Victoria.
Builder: Mazzei Homes
Architecture: Dan Webster
Furniture: Zuster Furniture
Kitchen, Wardrobes & Joinery: The Kitchen Design Centre
Photography: Elisa Watson
Project: Royal Melbourne Hospital Lottery Home 2020
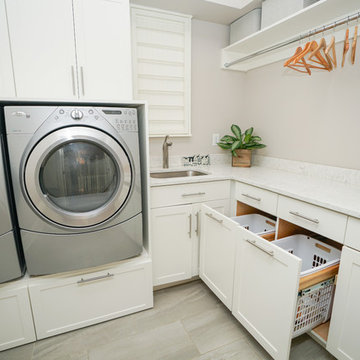
New custom cabinetry and marble surfaces turned an outdated laundry room into a thing of beauty and function.
Photos: Christian Stewart Photography
This is an example of a medium sized victorian l-shaped separated utility room in Other with a submerged sink, recessed-panel cabinets, white cabinets, marble worktops, grey walls, ceramic flooring, a side by side washer and dryer and grey floors.
This is an example of a medium sized victorian l-shaped separated utility room in Other with a submerged sink, recessed-panel cabinets, white cabinets, marble worktops, grey walls, ceramic flooring, a side by side washer and dryer and grey floors.
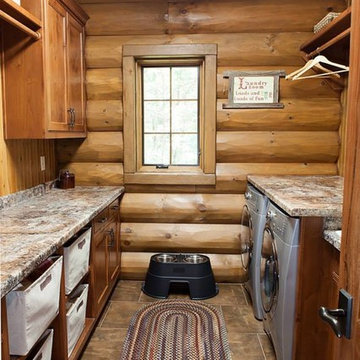
Designed & Built by Wisconsin Log Homes / Photos by KCJ Studios
This is an example of a medium sized rustic galley separated utility room in Other with a built-in sink, flat-panel cabinets, medium wood cabinets, marble worktops, brown walls, ceramic flooring and a side by side washer and dryer.
This is an example of a medium sized rustic galley separated utility room in Other with a built-in sink, flat-panel cabinets, medium wood cabinets, marble worktops, brown walls, ceramic flooring and a side by side washer and dryer.
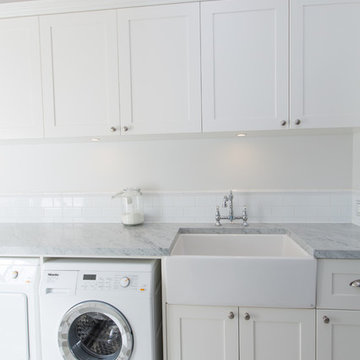
Scott Slawinski
Design ideas for a medium sized traditional single-wall separated utility room in Perth with a belfast sink, shaker cabinets, white cabinets, marble worktops, white walls, ceramic flooring, a side by side washer and dryer and multi-coloured floors.
Design ideas for a medium sized traditional single-wall separated utility room in Perth with a belfast sink, shaker cabinets, white cabinets, marble worktops, white walls, ceramic flooring, a side by side washer and dryer and multi-coloured floors.

Utility room with washing machine and dryer behind bespoke shaker-style sliding doors. Porcelain tiled floor in black and white starburst design.
Medium sized modern single-wall separated utility room in London with shaker cabinets, blue cabinets, marble worktops, porcelain splashback, white walls, porcelain flooring, a concealed washer and dryer, black floors and white worktops.
Medium sized modern single-wall separated utility room in London with shaker cabinets, blue cabinets, marble worktops, porcelain splashback, white walls, porcelain flooring, a concealed washer and dryer, black floors and white worktops.

Laundry Room in 2cm Statuarietto Marble in a Honed Finish with a 1 1/2" Mitered Edge
Medium sized farmhouse galley utility room in San Francisco with a submerged sink, shaker cabinets, white cabinets, marble worktops, multi-coloured splashback, marble splashback, white walls, vinyl flooring, a side by side washer and dryer, multi-coloured floors and multicoloured worktops.
Medium sized farmhouse galley utility room in San Francisco with a submerged sink, shaker cabinets, white cabinets, marble worktops, multi-coloured splashback, marble splashback, white walls, vinyl flooring, a side by side washer and dryer, multi-coloured floors and multicoloured worktops.
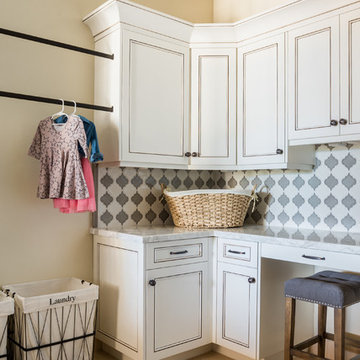
This is an example of a mediterranean l-shaped separated utility room in San Luis Obispo with recessed-panel cabinets, marble worktops, beige walls and white cabinets.
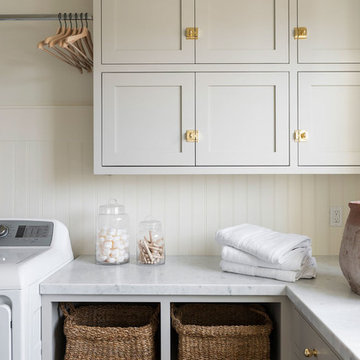
Inspiration for a large nautical l-shaped separated utility room in Salt Lake City with grey cabinets, marble worktops, white walls, ceramic flooring, a side by side washer and dryer, grey floors and multicoloured worktops.
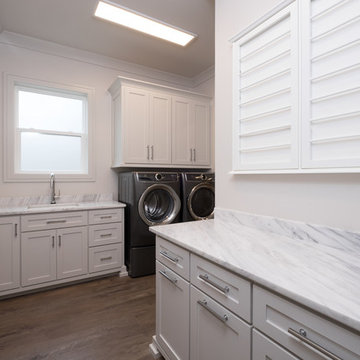
Medium sized classic single-wall separated utility room in Little Rock with a submerged sink, shaker cabinets, white cabinets, marble worktops, white walls, dark hardwood flooring, a side by side washer and dryer, brown floors and grey worktops.

Kitchen detail
This is an example of a medium sized victorian single-wall separated utility room in London with a belfast sink, beaded cabinets, beige cabinets, marble worktops, white splashback, marble splashback, beige walls, light hardwood flooring and white worktops.
This is an example of a medium sized victorian single-wall separated utility room in London with a belfast sink, beaded cabinets, beige cabinets, marble worktops, white splashback, marble splashback, beige walls, light hardwood flooring and white worktops.

Photo of a large classic galley utility room in Phoenix with a belfast sink, recessed-panel cabinets, white cabinets, marble worktops, grey splashback, marble splashback, white walls, ceramic flooring, a stacked washer and dryer, black floors, white worktops and tongue and groove walls.
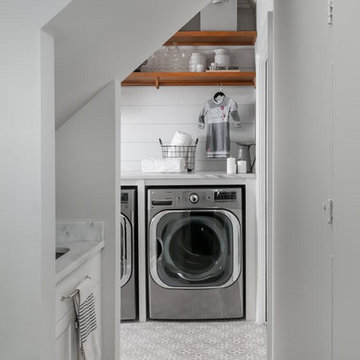
We redesigned this client’s laundry space so that it now functions as a Mudroom and Laundry. There is a place for everything including drying racks and charging station for this busy family. Now there are smiles when they walk in to this charming bright room because it has ample storage and space to work!
Utility Room with Marble Worktops Ideas and Designs
5