Utility Room with Multi-coloured Floors and Black Worktops Ideas and Designs
Refine by:
Budget
Sort by:Popular Today
21 - 40 of 186 photos
Item 1 of 3

Small traditional single-wall utility room in St Louis with flat-panel cabinets, white cabinets, engineered stone countertops, multi-coloured splashback, ceramic splashback, grey walls, porcelain flooring, a side by side washer and dryer, multi-coloured floors and black worktops.

Builder: Michels Homes
Architecture: Alexander Design Group
Photography: Scott Amundson Photography
Photo of a medium sized farmhouse l-shaped separated utility room in Minneapolis with a submerged sink, recessed-panel cabinets, beige cabinets, granite worktops, multi-coloured splashback, ceramic splashback, beige walls, vinyl flooring, a side by side washer and dryer, multi-coloured floors and black worktops.
Photo of a medium sized farmhouse l-shaped separated utility room in Minneapolis with a submerged sink, recessed-panel cabinets, beige cabinets, granite worktops, multi-coloured splashback, ceramic splashback, beige walls, vinyl flooring, a side by side washer and dryer, multi-coloured floors and black worktops.
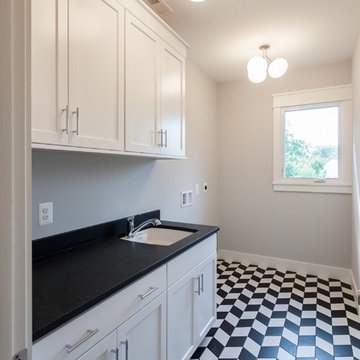
Inspiration for a contemporary single-wall separated utility room in DC Metro with a submerged sink, shaker cabinets, white cabinets, granite worktops, grey walls, porcelain flooring, a side by side washer and dryer, multi-coloured floors and black worktops.
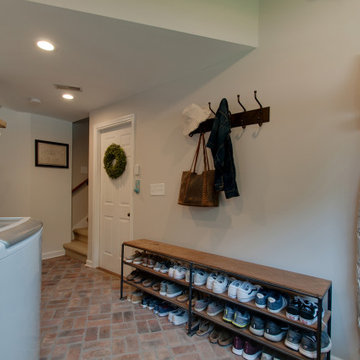
Photo of a small farmhouse utility room in Nashville with a belfast sink, shaker cabinets, brown cabinets, granite worktops, grey walls, brick flooring, a side by side washer and dryer, multi-coloured floors and black worktops.
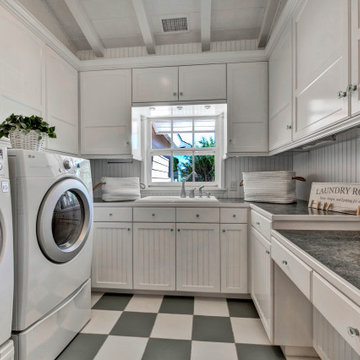
Design ideas for a traditional separated utility room in Orange County with a built-in sink, recessed-panel cabinets, white cabinets, white walls, a side by side washer and dryer, multi-coloured floors and black worktops.
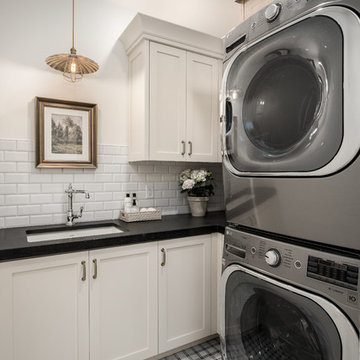
Country l-shaped separated utility room in Salt Lake City with a submerged sink, shaker cabinets, white cabinets, white walls, a side by side washer and dryer, multi-coloured floors and black worktops.
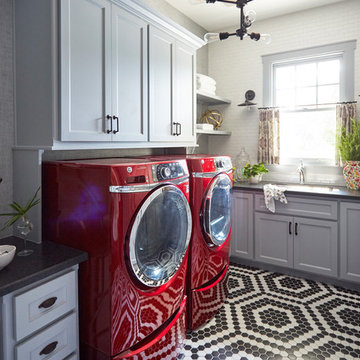
Mike Kaskel
This is an example of a medium sized traditional l-shaped utility room in Houston with a submerged sink, recessed-panel cabinets, grey cabinets, composite countertops, white walls, a side by side washer and dryer, multi-coloured floors and black worktops.
This is an example of a medium sized traditional l-shaped utility room in Houston with a submerged sink, recessed-panel cabinets, grey cabinets, composite countertops, white walls, a side by side washer and dryer, multi-coloured floors and black worktops.

Design ideas for a traditional l-shaped separated utility room in Brisbane with a submerged sink, shaker cabinets, white cabinets, engineered stone countertops, white splashback, porcelain splashback, white walls, porcelain flooring, a side by side washer and dryer, multi-coloured floors, black worktops and tongue and groove walls.

Inspiration for a mediterranean l-shaped separated utility room in Minneapolis with a built-in sink, shaker cabinets, yellow cabinets, multi-coloured walls, multi-coloured floors and black worktops.
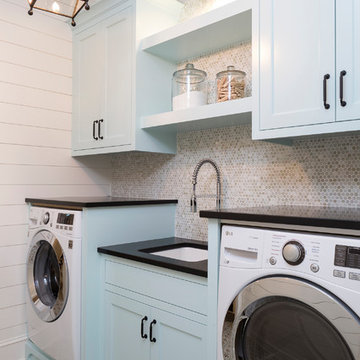
Landmark Photography
This is an example of a beach style single-wall separated utility room in Minneapolis with shaker cabinets, blue cabinets, a submerged sink, white walls, multi-coloured floors and black worktops.
This is an example of a beach style single-wall separated utility room in Minneapolis with shaker cabinets, blue cabinets, a submerged sink, white walls, multi-coloured floors and black worktops.

Medium sized traditional u-shaped separated utility room in Cleveland with a belfast sink, recessed-panel cabinets, white cabinets, soapstone worktops, multi-coloured walls, ceramic flooring, a side by side washer and dryer, multi-coloured floors and black worktops.

A beach-front new construction home on Wells Beach. A collaboration with R. Moody and Sons construction. Photographs by James R. Salomon.
This is an example of a coastal separated utility room in Portland Maine with shaker cabinets, grey cabinets, multi-coloured walls, a stacked washer and dryer, multi-coloured floors, black worktops and feature lighting.
This is an example of a coastal separated utility room in Portland Maine with shaker cabinets, grey cabinets, multi-coloured walls, a stacked washer and dryer, multi-coloured floors, black worktops and feature lighting.
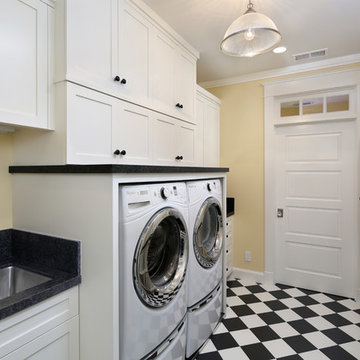
Bernard Andre
Photo of a large traditional galley separated utility room in San Francisco with a submerged sink, recessed-panel cabinets, white cabinets, granite worktops, beige walls, porcelain flooring, a side by side washer and dryer, multi-coloured floors and black worktops.
Photo of a large traditional galley separated utility room in San Francisco with a submerged sink, recessed-panel cabinets, white cabinets, granite worktops, beige walls, porcelain flooring, a side by side washer and dryer, multi-coloured floors and black worktops.

Medium sized contemporary single-wall separated utility room in Orange County with a submerged sink, flat-panel cabinets, light wood cabinets, soapstone worktops, white walls, ceramic flooring, a side by side washer and dryer, multi-coloured floors and black worktops.

This is an example of a small traditional l-shaped separated utility room in San Diego with a belfast sink, white cabinets, white walls, lino flooring, a side by side washer and dryer, multi-coloured floors, black worktops and shaker cabinets.
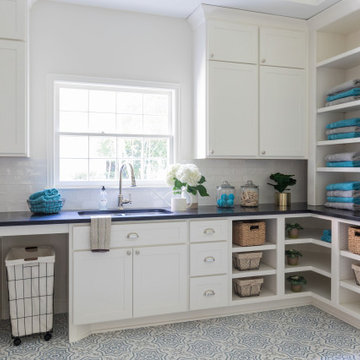
Traditional l-shaped utility room in Houston with a submerged sink, shaker cabinets, white cabinets, white walls, multi-coloured floors and black worktops.

Black and white laundry room with checkerboard flooring.
This is an example of a large contemporary u-shaped separated utility room in Minneapolis with a submerged sink, flat-panel cabinets, white cabinets, engineered stone countertops, multi-coloured walls, ceramic flooring, multi-coloured floors, black worktops and wallpapered walls.
This is an example of a large contemporary u-shaped separated utility room in Minneapolis with a submerged sink, flat-panel cabinets, white cabinets, engineered stone countertops, multi-coloured walls, ceramic flooring, multi-coloured floors, black worktops and wallpapered walls.
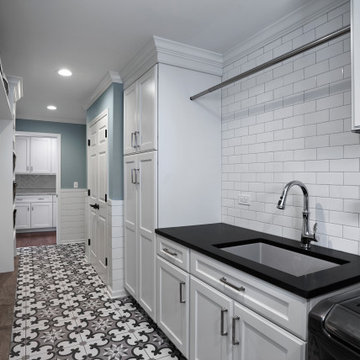
This laundry room is perfect storage for a large family.
This is an example of a medium sized traditional galley separated utility room in Chicago with a submerged sink, recessed-panel cabinets, white cabinets, granite worktops, blue walls, ceramic flooring, a side by side washer and dryer, multi-coloured floors and black worktops.
This is an example of a medium sized traditional galley separated utility room in Chicago with a submerged sink, recessed-panel cabinets, white cabinets, granite worktops, blue walls, ceramic flooring, a side by side washer and dryer, multi-coloured floors and black worktops.

Inspiration for a large u-shaped utility room in New York with a belfast sink, shaker cabinets, quartz worktops, black splashback, engineered quartz splashback, beige walls, porcelain flooring, a side by side washer and dryer, multi-coloured floors, black worktops, light wood cabinets, wainscoting and a dado rail.
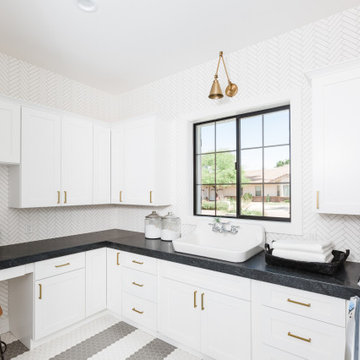
Inspiration for a classic u-shaped separated utility room in Phoenix with a built-in sink, shaker cabinets, white cabinets, mosaic tiled splashback, a side by side washer and dryer, multi-coloured floors and black worktops.
Utility Room with Multi-coloured Floors and Black Worktops Ideas and Designs
2