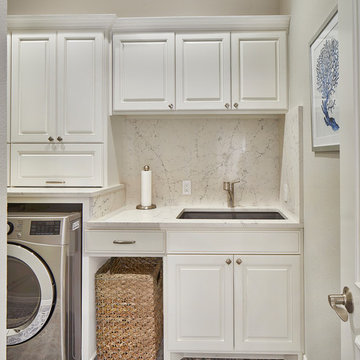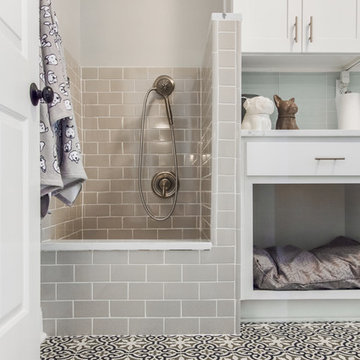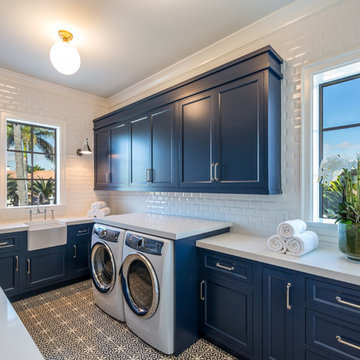Utility Room with Multi-coloured Floors Ideas and Designs

Farmhouse inspired laundry room, made complete with a gorgeous, pattern cement floor tile!
Inspiration for a medium sized contemporary l-shaped separated utility room in San Diego with a submerged sink, recessed-panel cabinets, blue cabinets, beige walls, a side by side washer and dryer, beige worktops, engineered stone countertops, ceramic flooring and multi-coloured floors.
Inspiration for a medium sized contemporary l-shaped separated utility room in San Diego with a submerged sink, recessed-panel cabinets, blue cabinets, beige walls, a side by side washer and dryer, beige worktops, engineered stone countertops, ceramic flooring and multi-coloured floors.

The light filled laundry room is punctuated with black and gold accents, a playful floor tile pattern and a large dog shower. The U-shaped laundry room features plenty of counter space for folding clothes and ample cabinet storage. A mesh front drying cabinet is the perfect spot to hang clothes to dry out of sight. The "drop zone" outside of the laundry room features a countertop beside the garage door for leaving car keys and purses. Under the countertop, the client requested an open space to fit a large dog kennel to keep it tucked away out of the walking area. The room's color scheme was pulled from the fun floor tile and works beautifully with the nearby kitchen and pantry.

We transformed a Georgian brick two-story built in 1998 into an elegant, yet comfortable home for an active family that includes children and dogs. Although this Dallas home’s traditional bones were intact, the interior dark stained molding, paint, and distressed cabinetry, along with dated bathrooms and kitchen were in desperate need of an overhaul. We honored the client’s European background by using time-tested marble mosaics, slabs and countertops, and vintage style plumbing fixtures throughout the kitchen and bathrooms. We balanced these traditional elements with metallic and unique patterned wallpapers, transitional light fixtures and clean-lined furniture frames to give the home excitement while maintaining a graceful and inviting presence. We used nickel lighting and plumbing finishes throughout the home to give regal punctuation to each room. The intentional, detailed styling in this home is evident in that each room boasts its own character while remaining cohesive overall.

The true farmhouse kitchen. Mixing bold traditional colours, natural elements, shiplap and wooden beamed ceiling details, all make for the perfectly crafted farmhouse. Layering in a traditional farm house sink, and an industrial inspired metal hood fan adds charm and a curated feel to this traditional space. No compromise spared with storage, function or innovation.

Laundry room with folding table and laundry sink
Traditional single-wall separated utility room in Other with a submerged sink, shaker cabinets, dark wood cabinets, granite worktops, beige walls, ceramic flooring, a side by side washer and dryer and multi-coloured floors.
Traditional single-wall separated utility room in Other with a submerged sink, shaker cabinets, dark wood cabinets, granite worktops, beige walls, ceramic flooring, a side by side washer and dryer and multi-coloured floors.

Galley separated utility room in Kansas City with a built-in sink, recessed-panel cabinets, white cabinets, marble worktops, white walls, porcelain flooring, a stacked washer and dryer, multi-coloured floors and multicoloured worktops.

Our St. Pete studio designed this stunning home in a Greek Mediterranean style to create the best of Florida waterfront living. We started with a neutral palette and added pops of bright blue to recreate the hues of the ocean in the interiors. Every room is carefully curated to ensure a smooth flow and feel, including the luxurious bathroom, which evokes a calm, soothing vibe. All the bedrooms are decorated to ensure they blend well with the rest of the home's decor. The large outdoor pool is another beautiful highlight which immediately puts one in a relaxing holiday mood!
---
Pamela Harvey Interiors offers interior design services in St. Petersburg and Tampa, and throughout Florida's Suncoast area, from Tarpon Springs to Naples, including Bradenton, Lakewood Ranch, and Sarasota.
For more about Pamela Harvey Interiors, see here: https://www.pamelaharveyinteriors.com/
To learn more about this project, see here: https://www.pamelaharveyinteriors.com/portfolio-galleries/waterfront-home-tampa-fl

Patterned floor tiles, turquoise/teal Shaker style cabinetry, penny round mosaic backsplash tiles and farmhouse sink complete this laundry room to be where you want to be all day long!?!

Traditional l-shaped separated utility room in Los Angeles with a submerged sink, recessed-panel cabinets, red cabinets, engineered stone countertops, beige splashback, engineered quartz splashback, white walls, a side by side washer and dryer, multi-coloured floors and beige worktops.

We are sincerely concerned about our customers and prevent the need for them to shop at different locations. We offer several designs and colors for fixtures and hardware from which you can select the best ones that suit the overall theme of your home. Our team will respect your preferences and give you options to choose, whether you want a traditional or contemporary design.

Photo of a large farmhouse l-shaped separated utility room in Minneapolis with a built-in sink, grey cabinets, engineered stone countertops, white splashback, ceramic splashback, white walls, ceramic flooring, a side by side washer and dryer, multi-coloured floors, white worktops and panelled walls.

8"x8" Patterned Tile from MSI: Kenzzi Paloma with French Gray grout • 3"x6" Backsplash Tile from Casabella: Focus White Glossy Subway Tile with French Gray grout

Spacious Laundry room with abundant storage, drop-down hanging bars, and built-in washer & dryer.
Photos: Reel Tour Media
Large contemporary separated utility room in Chicago with a submerged sink, flat-panel cabinets, white cabinets, white walls, a side by side washer and dryer, multi-coloured floors, white worktops and porcelain flooring.
Large contemporary separated utility room in Chicago with a submerged sink, flat-panel cabinets, white cabinets, white walls, a side by side washer and dryer, multi-coloured floors, white worktops and porcelain flooring.

Laundry Room Remodel
Photo of a small classic utility room in Dallas with a submerged sink, porcelain flooring, a side by side washer and dryer, multi-coloured floors and white worktops.
Photo of a small classic utility room in Dallas with a submerged sink, porcelain flooring, a side by side washer and dryer, multi-coloured floors and white worktops.

This is an example of a beach style u-shaped separated utility room in Dallas with a single-bowl sink, shaker cabinets, blue cabinets, white walls, multi-coloured floors and white worktops.

Laundry room/ Dog shower. Beautiful gray subway tile. White shaker cabinets and mosaics floors.
Design ideas for a medium sized traditional single-wall laundry cupboard in Houston with shaker cabinets, white cabinets, quartz worktops, grey walls, porcelain flooring, a stacked washer and dryer, multi-coloured floors and white worktops.
Design ideas for a medium sized traditional single-wall laundry cupboard in Houston with shaker cabinets, white cabinets, quartz worktops, grey walls, porcelain flooring, a stacked washer and dryer, multi-coloured floors and white worktops.

Nothing says a laundry room has to be boring and this one certainly is not. Beautiful Moroccan patterned tile floor, white cabinetry and plenty of storage make this laundry room one in which anyone would want to spend some time.

Laundry room Concept, modern farmhouse, with farmhouse sink, wood floors, grey cabinets, mini fridge in Powell
Photo of a medium sized country galley utility room in Columbus with a belfast sink, shaker cabinets, grey cabinets, quartz worktops, beige walls, vinyl flooring, a side by side washer and dryer, multi-coloured floors and white worktops.
Photo of a medium sized country galley utility room in Columbus with a belfast sink, shaker cabinets, grey cabinets, quartz worktops, beige walls, vinyl flooring, a side by side washer and dryer, multi-coloured floors and white worktops.

Photo credit: The Home Aesthetic
Country single-wall separated utility room in Indianapolis with a submerged sink, shaker cabinets, grey cabinets, multi-coloured walls, a side by side washer and dryer, multi-coloured floors, white worktops and a feature wall.
Country single-wall separated utility room in Indianapolis with a submerged sink, shaker cabinets, grey cabinets, multi-coloured walls, a side by side washer and dryer, multi-coloured floors, white worktops and a feature wall.

Luxe View Photography
Photo of a nautical u-shaped separated utility room in Miami with a belfast sink, recessed-panel cabinets, blue cabinets, a side by side washer and dryer, multi-coloured floors and white worktops.
Photo of a nautical u-shaped separated utility room in Miami with a belfast sink, recessed-panel cabinets, blue cabinets, a side by side washer and dryer, multi-coloured floors and white worktops.
Utility Room with Multi-coloured Floors Ideas and Designs
1