Utility Room with Orange Cabinets Ideas and Designs

Laundry room. Bright wallpaper, matching painted furniture style cabinetry and copper farm sink. Floor is marmoleum squares.
Photo by: David Hiser
This is an example of a medium sized classic utility room in Portland with a belfast sink, shaker cabinets, orange cabinets, engineered stone countertops, lino flooring, a side by side washer and dryer, multi-coloured walls and grey worktops.
This is an example of a medium sized classic utility room in Portland with a belfast sink, shaker cabinets, orange cabinets, engineered stone countertops, lino flooring, a side by side washer and dryer, multi-coloured walls and grey worktops.

Murphys Road is a renovation in a 1906 Villa designed to compliment the old features with new and modern twist. Innovative colours and design concepts are used to enhance spaces and compliant family living. This award winning space has been featured in magazines and websites all around the world. It has been heralded for it's use of colour and design in inventive and inspiring ways.
Designed by New Zealand Designer, Alex Fulton of Alex Fulton Design
Photographed by Duncan Innes for Homestyle Magazine

Gorgeous spacious bright and fun orange laundry with black penny tiles.
This is an example of a large contemporary single-wall separated utility room in Melbourne with a submerged sink, flat-panel cabinets, orange cabinets, composite countertops, porcelain flooring, a side by side washer and dryer, white walls and grey worktops.
This is an example of a large contemporary single-wall separated utility room in Melbourne with a submerged sink, flat-panel cabinets, orange cabinets, composite countertops, porcelain flooring, a side by side washer and dryer, white walls and grey worktops.

Photos by Kaity
This is an example of a medium sized contemporary galley separated utility room in Grand Rapids with flat-panel cabinets, engineered stone countertops, slate flooring, a side by side washer and dryer, orange cabinets and white walls.
This is an example of a medium sized contemporary galley separated utility room in Grand Rapids with flat-panel cabinets, engineered stone countertops, slate flooring, a side by side washer and dryer, orange cabinets and white walls.

Built in the iconic neighborhood of Mount Curve, just blocks from the lakes, Walker Art Museum, and restaurants, this is city living at its best. Myrtle House is a design-build collaboration with Hage Homes and Regarding Design with expertise in Southern-inspired architecture and gracious interiors. With a charming Tudor exterior and modern interior layout, this house is perfect for all ages.
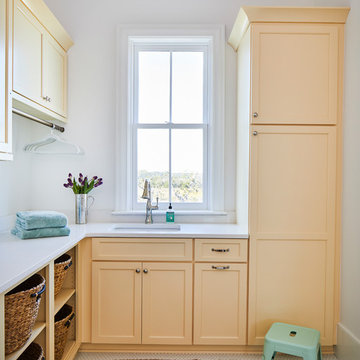
Photo of a beach style l-shaped separated utility room in Charleston with a submerged sink, engineered stone countertops, white walls, white floors, white worktops, shaker cabinets and orange cabinets.

Osbourne & Little "Derwent" wallpaper celebrates the homeowners love of her pet koi fish.
Inspiration for a small bohemian galley utility room in San Francisco with a submerged sink, recessed-panel cabinets, orange cabinets, quartz worktops, beige splashback, ceramic splashback, multi-coloured walls, brick flooring, a side by side washer and dryer, multi-coloured floors, green worktops, a wood ceiling and wallpapered walls.
Inspiration for a small bohemian galley utility room in San Francisco with a submerged sink, recessed-panel cabinets, orange cabinets, quartz worktops, beige splashback, ceramic splashback, multi-coloured walls, brick flooring, a side by side washer and dryer, multi-coloured floors, green worktops, a wood ceiling and wallpapered walls.

Nautical utility room in Orange County with an utility sink, orange cabinets, wood worktops, white walls, a stacked washer and dryer, blue floors and brown worktops.
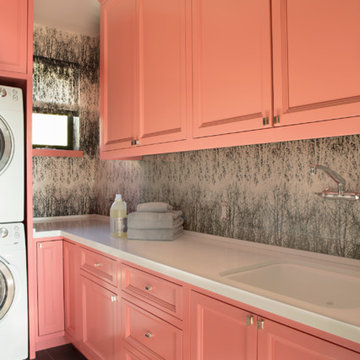
Medium sized bohemian l-shaped separated utility room in Los Angeles with recessed-panel cabinets, ceramic flooring, orange cabinets, a submerged sink and grey walls.
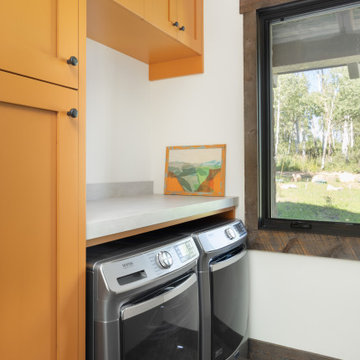
Inspiration for a small rustic galley separated utility room in Salt Lake City with recessed-panel cabinets, orange cabinets, marble worktops, white walls, ceramic flooring, a side by side washer and dryer, brown floors and white worktops.
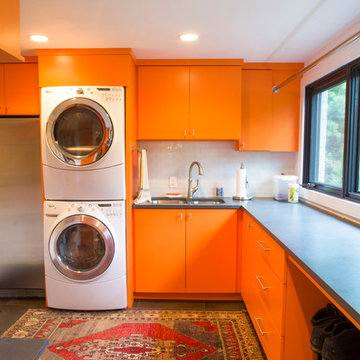
Full Home Renovation from a Traditional Home to a Contemporary Style.
Inspiration for a large modern l-shaped utility room in Milwaukee with a submerged sink, flat-panel cabinets, orange cabinets, quartz worktops, white walls, porcelain flooring, a stacked washer and dryer, black floors and black worktops.
Inspiration for a large modern l-shaped utility room in Milwaukee with a submerged sink, flat-panel cabinets, orange cabinets, quartz worktops, white walls, porcelain flooring, a stacked washer and dryer, black floors and black worktops.
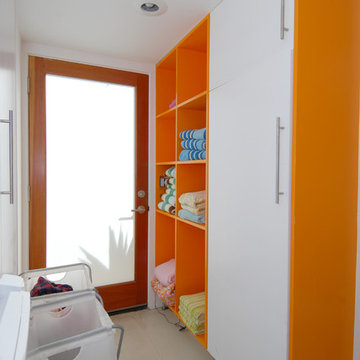
Photo of a contemporary galley utility room in Orange County with open cabinets and orange cabinets.
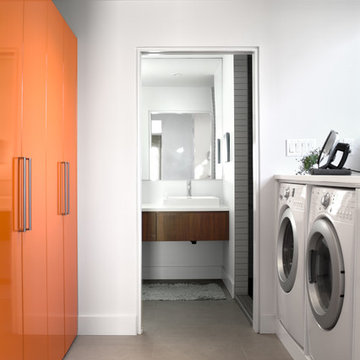
RHAD Architects
Inspiration for a retro galley separated utility room in Other with flat-panel cabinets, orange cabinets, white walls, a side by side washer and dryer and white worktops.
Inspiration for a retro galley separated utility room in Other with flat-panel cabinets, orange cabinets, white walls, a side by side washer and dryer and white worktops.
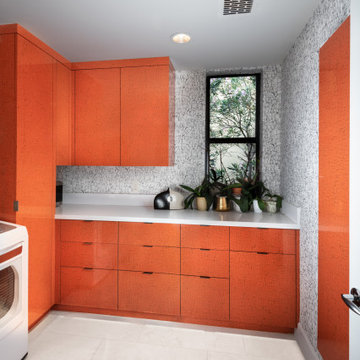
Bright orange laundry room cabinetry made from an affordable laminate material.
Design ideas for a medium sized contemporary separated utility room in Phoenix with flat-panel cabinets, orange cabinets, multi-coloured walls and white floors.
Design ideas for a medium sized contemporary separated utility room in Phoenix with flat-panel cabinets, orange cabinets, multi-coloured walls and white floors.
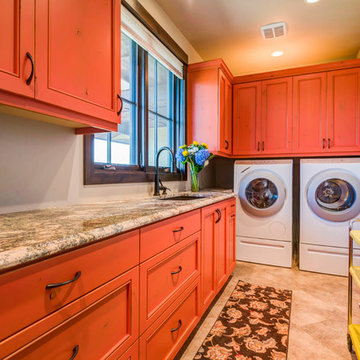
This is an example of a large traditional l-shaped separated utility room in Denver with a submerged sink, beaded cabinets, orange cabinets, granite worktops, beige walls, ceramic flooring, a side by side washer and dryer, beige floors and multicoloured worktops.
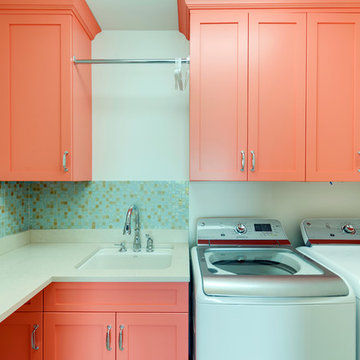
Medium sized contemporary l-shaped separated utility room in Charlotte with recessed-panel cabinets, orange cabinets, limestone worktops, white walls, a side by side washer and dryer and a submerged sink.
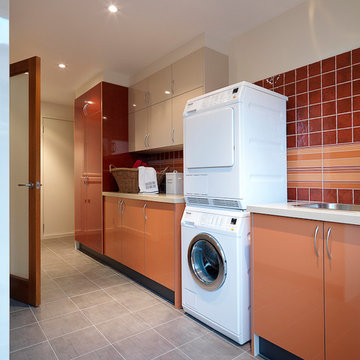
Andrew Ashton
This is an example of a large modern galley separated utility room in Melbourne with a submerged sink, flat-panel cabinets, orange cabinets, engineered stone countertops, white walls, porcelain flooring and a stacked washer and dryer.
This is an example of a large modern galley separated utility room in Melbourne with a submerged sink, flat-panel cabinets, orange cabinets, engineered stone countertops, white walls, porcelain flooring and a stacked washer and dryer.
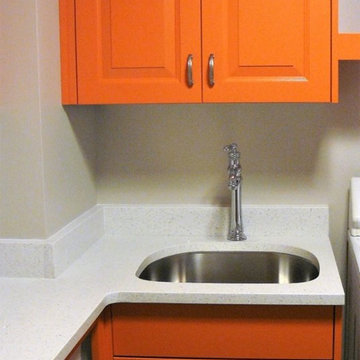
Medium sized contemporary u-shaped separated utility room in Salt Lake City with a submerged sink, raised-panel cabinets, orange cabinets, engineered stone countertops, grey walls, porcelain flooring, a side by side washer and dryer, grey floors and white worktops.
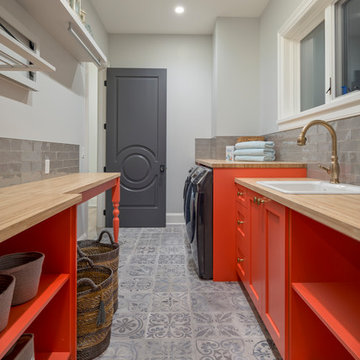
Coastal galley separated utility room in Vancouver with a built-in sink, shaker cabinets, orange cabinets, wood worktops, grey walls, a side by side washer and dryer, grey floors and beige worktops.
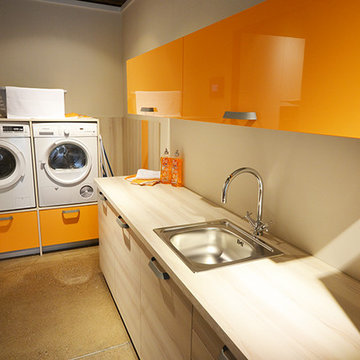
Clever storage and use of the space enables you to more easily access commonly used white goods while bringing an oft neglected space to life with a vibrant mandarin orange.
Utility Room with Orange Cabinets Ideas and Designs
1