Utility Room with Recessed-panel Cabinets and Black Worktops Ideas and Designs
Refine by:
Budget
Sort by:Popular Today
21 - 40 of 235 photos
Item 1 of 3

This is an example of a country utility room in Salt Lake City with a belfast sink, recessed-panel cabinets, white cabinets, grey walls, black worktops and feature lighting.

U-shaped laundry room with Shaker style cabinetry, built-in utility closet, folding counter, window over the sink. Versailles pattern tile floor, open shelves.
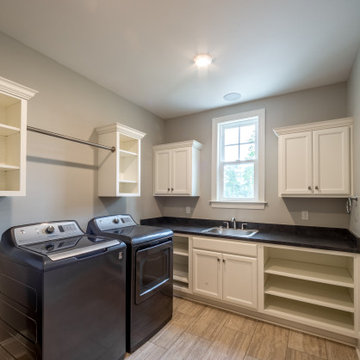
Custom laundry room with tile flooring and built in storage.
This is an example of a medium sized traditional l-shaped separated utility room with a submerged sink, recessed-panel cabinets, white cabinets, granite worktops, grey walls, porcelain flooring, a side by side washer and dryer, beige floors and black worktops.
This is an example of a medium sized traditional l-shaped separated utility room with a submerged sink, recessed-panel cabinets, white cabinets, granite worktops, grey walls, porcelain flooring, a side by side washer and dryer, beige floors and black worktops.

Mediterranean l-shaped separated utility room in Phoenix with a submerged sink, recessed-panel cabinets, grey cabinets, white splashback, metro tiled splashback, white walls, a side by side washer and dryer, multi-coloured floors and black worktops.

william quarles photographer
Large classic galley utility room in Charleston with an utility sink, recessed-panel cabinets, white cabinets, composite countertops, beige walls, a side by side washer and dryer, multi-coloured floors and black worktops.
Large classic galley utility room in Charleston with an utility sink, recessed-panel cabinets, white cabinets, composite countertops, beige walls, a side by side washer and dryer, multi-coloured floors and black worktops.

All the cabinetry in this laundry room is great for all the linen storage.
Photo of a medium sized classic l-shaped utility room in Other with a single-bowl sink, recessed-panel cabinets, white cabinets, laminate countertops, grey walls, a side by side washer and dryer, black floors and black worktops.
Photo of a medium sized classic l-shaped utility room in Other with a single-bowl sink, recessed-panel cabinets, white cabinets, laminate countertops, grey walls, a side by side washer and dryer, black floors and black worktops.
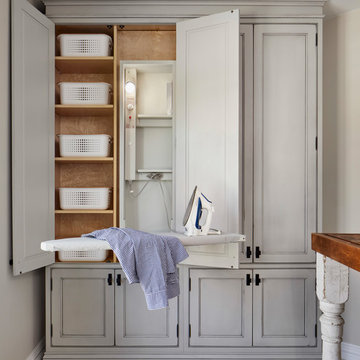
Susan Brenner
Large country single-wall separated utility room in Denver with a belfast sink, recessed-panel cabinets, grey cabinets, soapstone worktops, white walls, porcelain flooring, a side by side washer and dryer, grey floors and black worktops.
Large country single-wall separated utility room in Denver with a belfast sink, recessed-panel cabinets, grey cabinets, soapstone worktops, white walls, porcelain flooring, a side by side washer and dryer, grey floors and black worktops.
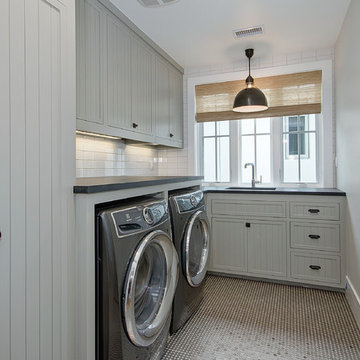
Contractor: Legacy CDM Inc. | Interior Designer: Hovie Interiors | Photographer: Jola Photography
Photo of a medium sized rural l-shaped separated utility room in Orange County with a submerged sink, recessed-panel cabinets, grey cabinets, soapstone worktops, grey walls, a side by side washer and dryer and black worktops.
Photo of a medium sized rural l-shaped separated utility room in Orange County with a submerged sink, recessed-panel cabinets, grey cabinets, soapstone worktops, grey walls, a side by side washer and dryer and black worktops.
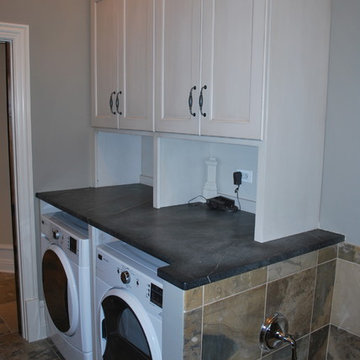
Tommy Okapal
Inspiration for a large traditional u-shaped utility room in Chicago with a submerged sink, recessed-panel cabinets, beige cabinets, granite worktops, grey walls, porcelain flooring, a side by side washer and dryer and black worktops.
Inspiration for a large traditional u-shaped utility room in Chicago with a submerged sink, recessed-panel cabinets, beige cabinets, granite worktops, grey walls, porcelain flooring, a side by side washer and dryer and black worktops.

Galley separated utility room in Kansas City with recessed-panel cabinets, yellow cabinets, engineered stone countertops, multi-coloured walls, ceramic flooring, a side by side washer and dryer, black floors, black worktops and wallpapered walls.

This spacious laundry room/mudroom is conveniently located adjacent to the kitchen.
Inspiration for a medium sized contemporary single-wall utility room in Columbus with white cabinets, beige walls, slate flooring, a stacked washer and dryer, black floors, black worktops, recessed-panel cabinets and a submerged sink.
Inspiration for a medium sized contemporary single-wall utility room in Columbus with white cabinets, beige walls, slate flooring, a stacked washer and dryer, black floors, black worktops, recessed-panel cabinets and a submerged sink.

CMI Construction completed a full remodel on this Beaver Lake ranch style home. The home was built in the 1980's and the owners wanted a total update. An open floor plan created more space for entertaining and maximized the beautiful views of the lake. New windows, flooring, fixtures, and led lighting enhanced the homes modern feel and appearance.

Builder: Michels Homes
Architecture: Alexander Design Group
Photography: Scott Amundson Photography
Photo of a medium sized farmhouse l-shaped separated utility room in Minneapolis with a submerged sink, recessed-panel cabinets, beige cabinets, granite worktops, multi-coloured splashback, ceramic splashback, beige walls, vinyl flooring, a side by side washer and dryer, multi-coloured floors and black worktops.
Photo of a medium sized farmhouse l-shaped separated utility room in Minneapolis with a submerged sink, recessed-panel cabinets, beige cabinets, granite worktops, multi-coloured splashback, ceramic splashback, beige walls, vinyl flooring, a side by side washer and dryer, multi-coloured floors and black worktops.
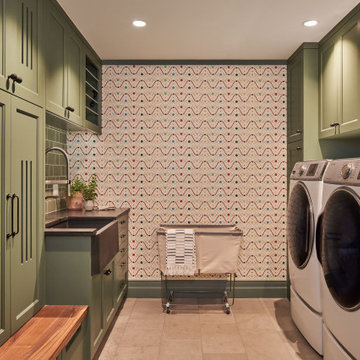
This is an example of a medium sized classic galley separated utility room in Austin with a belfast sink, recessed-panel cabinets, green cabinets, a side by side washer and dryer, black worktops and wallpapered walls.

Medium sized farmhouse l-shaped separated utility room in Other with a built-in sink, recessed-panel cabinets, green cabinets, concrete worktops, grey walls, ceramic flooring, a side by side washer and dryer, black floors and black worktops.
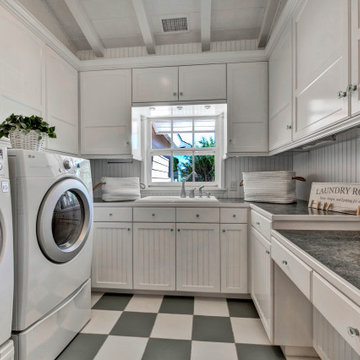
Design ideas for a traditional separated utility room in Orange County with a built-in sink, recessed-panel cabinets, white cabinets, white walls, a side by side washer and dryer, multi-coloured floors and black worktops.

Large rural galley utility room in Dorset with a belfast sink, recessed-panel cabinets, grey cabinets, granite worktops, beige walls, brick flooring, beige floors and black worktops.

Super fun custom laundry room, with ostrich wallpaper, mint green lower cabinets, black quartz countertop with waterfall edge, striped hex flooring, gold and crystal lighting, built in pedestal.
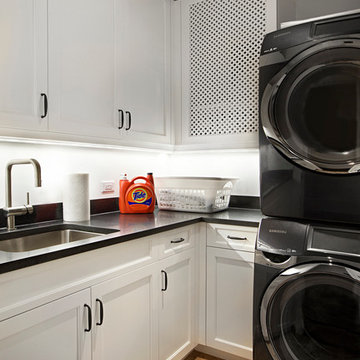
Traditionally detailed laundry room. The lattice screened cabinet is actually the end point for the laundry chute. Clothes on the floor above travel down a chute and into this cabinet.

This is an example of a classic l-shaped separated utility room in Atlanta with a belfast sink, recessed-panel cabinets, white cabinets, grey walls, grey floors and black worktops.
Utility Room with Recessed-panel Cabinets and Black Worktops Ideas and Designs
2