Utility Room with Recessed-panel Cabinets and Black Worktops Ideas and Designs
Refine by:
Budget
Sort by:Popular Today
61 - 80 of 235 photos
Item 1 of 3
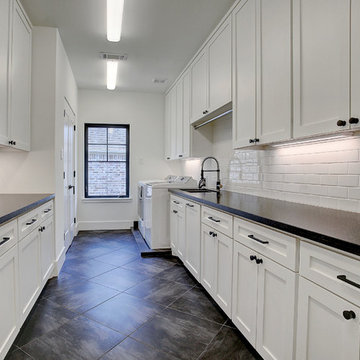
Inspiration for a large traditional galley utility room in Houston with a submerged sink, recessed-panel cabinets, white cabinets, granite worktops, white walls, porcelain flooring, a side by side washer and dryer, black floors and black worktops.
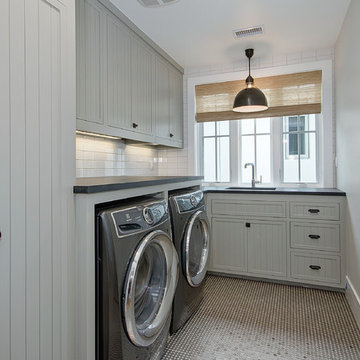
Contractor: Legacy CDM Inc. | Interior Designer: Hovie Interiors | Photographer: Jola Photography
Photo of a medium sized rural l-shaped separated utility room in Orange County with a submerged sink, recessed-panel cabinets, grey cabinets, soapstone worktops, grey walls, a side by side washer and dryer and black worktops.
Photo of a medium sized rural l-shaped separated utility room in Orange County with a submerged sink, recessed-panel cabinets, grey cabinets, soapstone worktops, grey walls, a side by side washer and dryer and black worktops.
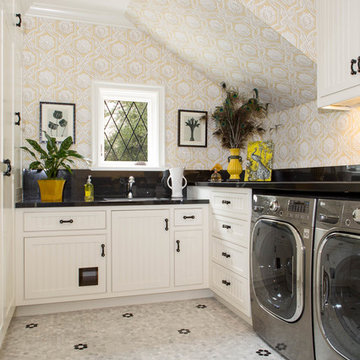
Photography - Eric Moore
Traditional l-shaped utility room in Los Angeles with recessed-panel cabinets, white cabinets, a side by side washer and dryer, black worktops and beige walls.
Traditional l-shaped utility room in Los Angeles with recessed-panel cabinets, white cabinets, a side by side washer and dryer, black worktops and beige walls.

Photo of a large rural u-shaped utility room in Seattle with a submerged sink, recessed-panel cabinets, brown cabinets, wood worktops, black splashback, ceramic splashback, white walls, light hardwood flooring, a side by side washer and dryer, brown floors, black worktops and tongue and groove walls.
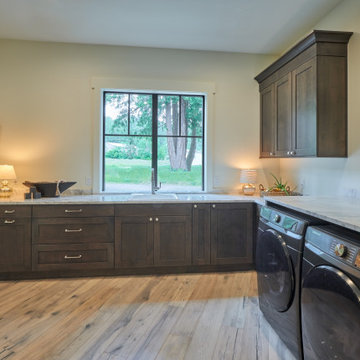
Large farmhouse u-shaped utility room in Seattle with a submerged sink, recessed-panel cabinets, brown cabinets, wood worktops, black splashback, ceramic splashback, white walls, light hardwood flooring, a side by side washer and dryer, brown floors, black worktops and tongue and groove walls.
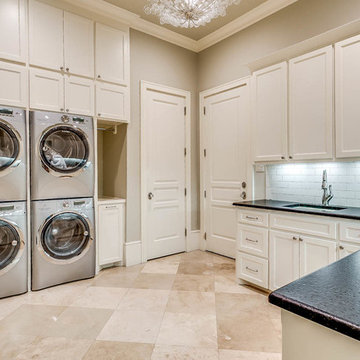
Inspiration for a large traditional u-shaped separated utility room in Dallas with beige walls, porcelain flooring, a stacked washer and dryer, recessed-panel cabinets, white cabinets, soapstone worktops, beige floors, black worktops and a submerged sink.
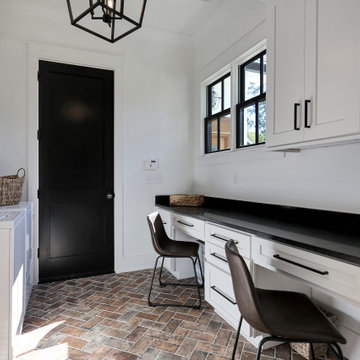
This is an example of a large traditional galley utility room in Other with recessed-panel cabinets, white cabinets, granite worktops, white walls, brick flooring, a side by side washer and dryer, multi-coloured floors and black worktops.

A traditional in frame kitchen utility room with colourful two tone kitchen cabinets. Bespoke blue kitchen cabinets made from tulip wood and painted in two contrasting shades. floor and wall cabinets with beautiful details. Stone worktops mix together beautifully with a glass art splashback which is a unique detail of this luxury kitchen.
See more of this project on our website portfolio https://www.yourspaceliving.com/
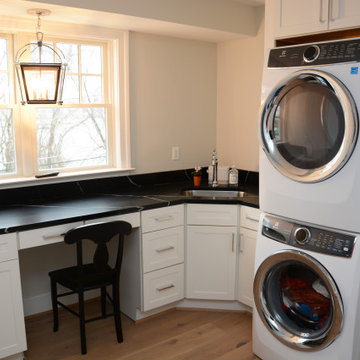
This laundry room features Marquina Midnight Q Quartz.
This is an example of a large beach style l-shaped separated utility room in Baltimore with a submerged sink, recessed-panel cabinets, white cabinets, engineered stone countertops, white walls, a stacked washer and dryer, brown floors and black worktops.
This is an example of a large beach style l-shaped separated utility room in Baltimore with a submerged sink, recessed-panel cabinets, white cabinets, engineered stone countertops, white walls, a stacked washer and dryer, brown floors and black worktops.
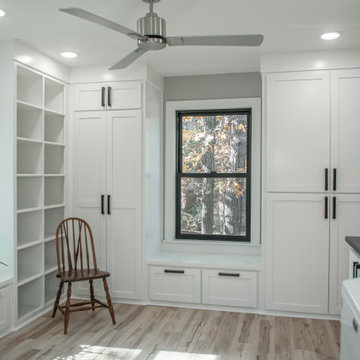
CMI Construction completed a full remodel on this Beaver Lake ranch style home. The home was built in the 1980's and the owners wanted a total update. An open floor plan created more space for entertaining and maximized the beautiful views of the lake. New windows, flooring, fixtures, and led lighting enhanced the homes modern feel and appearance.
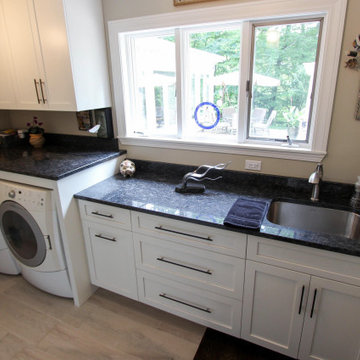
Medallion cabinetry featured. In this laundry room, Design Craft Potter’s Mill – flat panel White Icing cabinets were installed.
Small traditional single-wall separated utility room in Cleveland with a submerged sink, recessed-panel cabinets, white cabinets, engineered stone countertops, a side by side washer and dryer and black worktops.
Small traditional single-wall separated utility room in Cleveland with a submerged sink, recessed-panel cabinets, white cabinets, engineered stone countertops, a side by side washer and dryer and black worktops.

Camarilla Oak – The Courtier Waterproof Collection combines the beauty of real hardwood with the durability and functionality of rigid flooring. This innovative type of flooring perfectly replicates both reclaimed and contemporary hardwood floors, while being completely waterproof, durable and easy to clean.
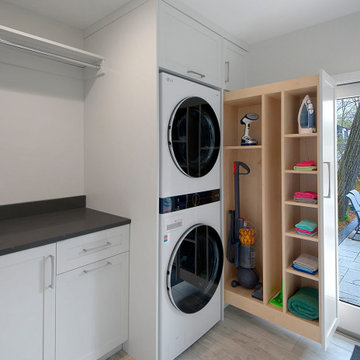
Modern laundry room has custom built slide out storage, a space saving and highly functional feature. Norman Sizemore photographer.
Inspiration for a large traditional utility room in Chicago with recessed-panel cabinets, white cabinets, white walls, porcelain flooring, a stacked washer and dryer, grey floors and black worktops.
Inspiration for a large traditional utility room in Chicago with recessed-panel cabinets, white cabinets, white walls, porcelain flooring, a stacked washer and dryer, grey floors and black worktops.

Shoe storage that tucks out of sight.
Photo of a large traditional galley separated utility room in Chicago with a submerged sink, recessed-panel cabinets, grey cabinets, engineered stone countertops, marble splashback, porcelain flooring, a side by side washer and dryer and black worktops.
Photo of a large traditional galley separated utility room in Chicago with a submerged sink, recessed-panel cabinets, grey cabinets, engineered stone countertops, marble splashback, porcelain flooring, a side by side washer and dryer and black worktops.
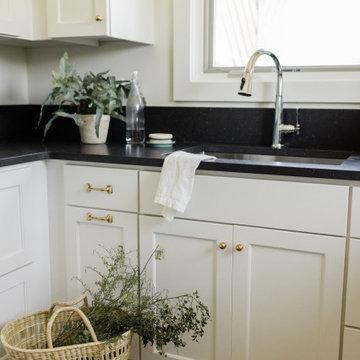
U-shaped laundry room with Shaker style cabinetry, built-in utility closet, folding counter, window over the sink.
Design ideas for a medium sized classic u-shaped separated utility room in Other with a submerged sink, recessed-panel cabinets, white cabinets, engineered stone countertops, black splashback, engineered quartz splashback, white walls, ceramic flooring, a side by side washer and dryer, grey floors and black worktops.
Design ideas for a medium sized classic u-shaped separated utility room in Other with a submerged sink, recessed-panel cabinets, white cabinets, engineered stone countertops, black splashback, engineered quartz splashback, white walls, ceramic flooring, a side by side washer and dryer, grey floors and black worktops.
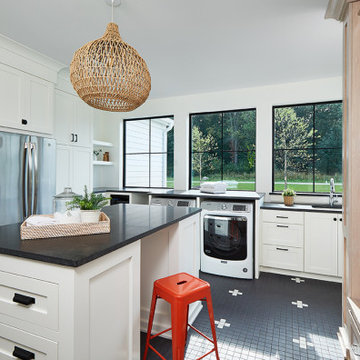
U-shaped utility room in Grand Rapids with a submerged sink, recessed-panel cabinets, white cabinets, granite worktops, white walls, ceramic flooring, a side by side washer and dryer, black floors and black worktops.
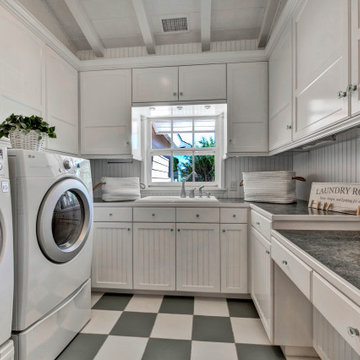
Design ideas for a traditional separated utility room in Orange County with a built-in sink, recessed-panel cabinets, white cabinets, white walls, a side by side washer and dryer, multi-coloured floors and black worktops.
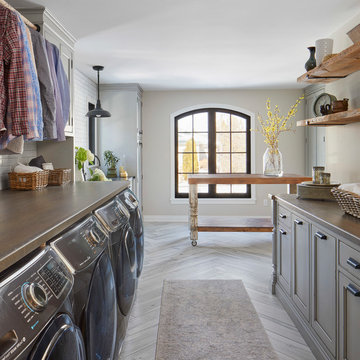
Susan Brenner
Design ideas for a large rural single-wall separated utility room in Denver with a belfast sink, recessed-panel cabinets, grey cabinets, soapstone worktops, white walls, porcelain flooring, a side by side washer and dryer, grey floors and black worktops.
Design ideas for a large rural single-wall separated utility room in Denver with a belfast sink, recessed-panel cabinets, grey cabinets, soapstone worktops, white walls, porcelain flooring, a side by side washer and dryer, grey floors and black worktops.
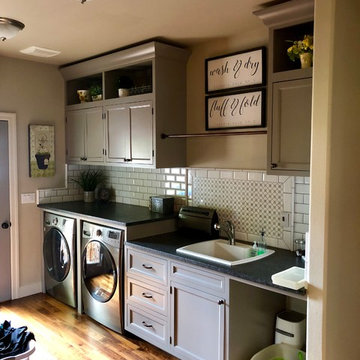
Mongram Interior Design
Large traditional l-shaped separated utility room in Portland with a built-in sink, recessed-panel cabinets, grey cabinets, granite worktops, beige walls, medium hardwood flooring, a side by side washer and dryer, brown floors and black worktops.
Large traditional l-shaped separated utility room in Portland with a built-in sink, recessed-panel cabinets, grey cabinets, granite worktops, beige walls, medium hardwood flooring, a side by side washer and dryer, brown floors and black worktops.
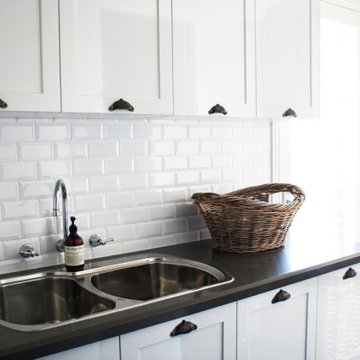
Creating a laundry of dreams, Light-filled, an abundance of storage, double sink and bench space.
Design ideas for a medium sized rural single-wall separated utility room in Sydney with a double-bowl sink, recessed-panel cabinets, white cabinets, white splashback, metro tiled splashback, white walls, ceramic flooring, grey floors, black worktops and granite worktops.
Design ideas for a medium sized rural single-wall separated utility room in Sydney with a double-bowl sink, recessed-panel cabinets, white cabinets, white splashback, metro tiled splashback, white walls, ceramic flooring, grey floors, black worktops and granite worktops.
Utility Room with Recessed-panel Cabinets and Black Worktops Ideas and Designs
4